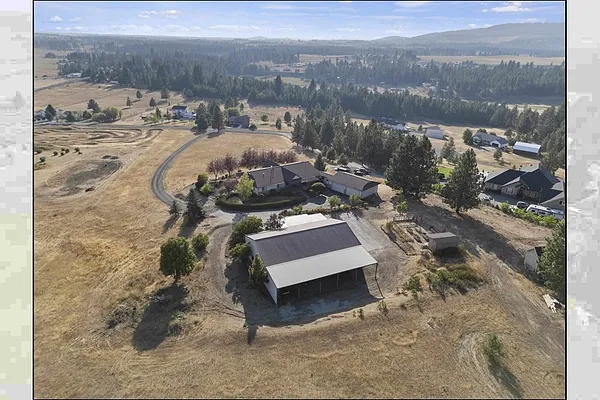
Property Type
Listing Details for 11505 S Progress Rd, Mica, WA 99023
MLS #: 202523285

11505 S Progress Rd, Mica, WA 99023
Listing Number: 202523285
Listing Price: $1,100,000
Approx. Sq Ft 6,080
Bedrooms: 4
Bathrooms 6.00
Lot Size: 5.46 Acres
Listing Price: $1,100,000
Approx. Sq Ft 6,080
Bedrooms: 4
Bathrooms 6.00
Lot Size: 5.46 Acres
Courtesy: REAL Broker LLC
-= Home Details =-
New Construction: No
Year Built: 2001
Style: Ranch
Architecture: Ranch
Approx. Sq Ft 6,080
Bedrooms: 4
Bathrooms: 6.00
Roof: Composition
Basement: Full, Finished, Daylight, Rec/Family Area, Laundry, Walk-Out Access
Features: Breakers, 400 AMP
Appliances that Stay: Free-Standing Range, Dishwasher, Refrigerator, Disposal, Trash Compactor
Utilities
Heating & Cooling: Natural Gas, Forced Air, Zoned
Year Built: 2001
Style: Ranch
Architecture: Ranch
Approx. Sq Ft 6,080
Bedrooms: 4
Bathrooms: 6.00
Roof: Composition
Basement: Full, Finished, Daylight, Rec/Family Area, Laundry, Walk-Out Access
Features: Breakers, 400 AMP
Appliances that Stay: Free-Standing Range, Dishwasher, Refrigerator, Disposal, Trash Compactor
Utilities
Heating & Cooling: Natural Gas, Forced Air, Zoned
-= Lot Details =-
Lot Size: 5.46 Acres
Lot Details: Views, Sprinkler - Partial, Open Lot, Rolling Slope, Cul-De-Sac, Oversized Lot, Surveyed, Horses Allowed, Garden
Parking
Lot Details: Views, Sprinkler - Partial, Open Lot, Rolling Slope, Cul-De-Sac, Oversized Lot, Surveyed, Horses Allowed, Garden
Parking
-= Location Information =-
Address: 11505 S Progress Rd, Mica, WA 99023
City: Mica
State:
Zip Code: 99023
Latitude: 47.54886600
Longitude: -117.20078700
City: Mica
State:
Zip Code: 99023
Latitude: 47.54886600
Longitude: -117.20078700
-= Community Information =-
Community Name: VALLEYFORD
School District: Freeman
Elementary School: Freeman
Junior High: Freeman
Senior High: Freeman
School District: Freeman
Elementary School: Freeman
Junior High: Freeman
Senior High: Freeman
-= Assessor Information =-
County: Spokane
Tax Number: 44261.9071
Tax Amount: $8,829 Tax amount may change after sale.
Tax Number: 44261.9071
Tax Amount: $8,829 Tax amount may change after sale.
-= Purchase Information =-
Listing Price: $1,100,000
-= MLS Listing Details =-
Listing Number: 202523285
Listing Status: Active
Listing Office: REAL Broker LLC
Co-listing Office: REAL Broker LLC
Listing Date: 2025-09-02
Original Listing Price: $0
MLS Area: A111/134
Marketing Remarks: Spacious rancher on 5.46 acres with 6, 080 sq ft in the main home plus a 512 sq ft 1 bed/.75 bath apartment with its own laundry. Main floor offers 3 beds, 2.5 baths, office, and laundry; daylight walkout basement includes 1 bed, 1.5 baths, bonus room, kitchenette, and separate laundry. Large kitchen with island, pantry, and all appliances. Primary suite features walk-in closet, garden tub, and double sinks. 4-car extra deep attached garage plus RV parking with dump/connection. Heated/insulated 64x40 shop with 20x40 workshop, 16x40 lean-to, 12’ door, and air compressor. Grounds include fenced 40x20 garden with drip system, 8x16 shed with sink, fruit trees, koi pond, pergola, and water feature. Covered front porch and back deck capture stunning southwest views. Zonal heating, central A/C, 2 hot water tanks, sprinkler system, central vac, and 400 amp service. Well, septic, Avista gas, and garbage service. Freeman School District. Built in 2001.
Listing Status: Active
Listing Office: REAL Broker LLC
Co-listing Office: REAL Broker LLC
Listing Date: 2025-09-02
Original Listing Price: $0
MLS Area: A111/134
Marketing Remarks: Spacious rancher on 5.46 acres with 6, 080 sq ft in the main home plus a 512 sq ft 1 bed/.75 bath apartment with its own laundry. Main floor offers 3 beds, 2.5 baths, office, and laundry; daylight walkout basement includes 1 bed, 1.5 baths, bonus room, kitchenette, and separate laundry. Large kitchen with island, pantry, and all appliances. Primary suite features walk-in closet, garden tub, and double sinks. 4-car extra deep attached garage plus RV parking with dump/connection. Heated/insulated 64x40 shop with 20x40 workshop, 16x40 lean-to, 12’ door, and air compressor. Grounds include fenced 40x20 garden with drip system, 8x16 shed with sink, fruit trees, koi pond, pergola, and water feature. Covered front porch and back deck capture stunning southwest views. Zonal heating, central A/C, 2 hot water tanks, sprinkler system, central vac, and 400 amp service. Well, septic, Avista gas, and garbage service. Freeman School District. Built in 2001.
-= Multiple Listing Service =-

-= Disclaimer =-
The information contained in this listing has not been verified by Katz Realty, Inc. and should be verified by the buyer.
* Cumulative days on market are days since current listing date.
* Cumulative days on market are days since current listing date.
 -->
-->