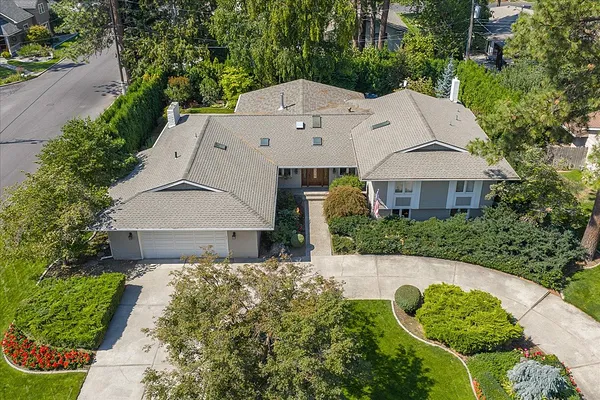
Property Type
Listing Details for 4816 S Helena St, Spokane, WA 99223
MLS #: 202523283

4816 S Helena St, Spokane, WA 99223
Listing Number: 202523283
Listing Price: $1,100,000
Approx. Sq Ft 4,668
Bedrooms: 5
Bathrooms 4.00
Lot Size: 33.92 Acres
Listing Price: $1,100,000
Approx. Sq Ft 4,668
Bedrooms: 5
Bathrooms 4.00
Lot Size: 33.92 Acres
Courtesy: John L Scott, Spokane Valley
-= Home Details =-
New Construction: No
Year Built: 1969
Style: Contemporary
Approx. Sq Ft 4,668
Bedrooms: 5
Bathrooms: 4.00
Roof: Composition
Basement: Partial, Finished, Rec/Family Area, Walk-Out Access
Features: 200 AMP
Appliances that Stay: Range, Free-Standing Range, Gas Range, Double Oven, Dishwasher, Refrigerator, Disposal, Microwave, Washer, Dryer, Hard Surface Counters
Utilities
Heating & Cooling: Natural Gas, Forced Air, Hot Water
Year Built: 1969
Style: Contemporary
Approx. Sq Ft 4,668
Bedrooms: 5
Bathrooms: 4.00
Roof: Composition
Basement: Partial, Finished, Rec/Family Area, Walk-Out Access
Features: 200 AMP
Appliances that Stay: Range, Free-Standing Range, Gas Range, Double Oven, Dishwasher, Refrigerator, Disposal, Microwave, Washer, Dryer, Hard Surface Counters
Utilities
Heating & Cooling: Natural Gas, Forced Air, Hot Water
-= Lot Details =-
Lot Size: 33.92 Acres
Lot Details: Fenced Yard, Sprinkler - Automatic, Level, Corner Lot, City Bus (w/in 6 blks), Oversized Lot
Parking
Lot Details: Fenced Yard, Sprinkler - Automatic, Level, Corner Lot, City Bus (w/in 6 blks), Oversized Lot
Parking
-= Location Information =-
Address: 4816 S Helena St, Spokane, WA 99223
City: Spokane
State:
Zip Code: 99223
Latitude: 47.60977900
Longitude: -117.38743600
City: Spokane
State:
Zip Code: 99223
Latitude: 47.60977900
Longitude: -117.38743600
-= Community Information =-
Community Name: Glennaire 1
School District: Spokane Dist 81
Elementary School: Hamblen
Junior High: Peperzak
Senior High: Ferris
School District: Spokane Dist 81
Elementary School: Hamblen
Junior High: Peperzak
Senior High: Ferris
-= Assessor Information =-
County: Spokane
Tax Number: 34042.0506
Tax Amount: $7,564 Tax amount may change after sale.
Tax Number: 34042.0506
Tax Amount: $7,564 Tax amount may change after sale.
-= Purchase Information =-
Listing Price: $1,100,000
-= MLS Listing Details =-
Listing Number: 202523283
Listing Status: Active
Listing Office: John L Scott, Spokane Valley
Listing Date: 2025-09-02
Original Listing Price: $0
MLS Area: A211/090
Marketing Remarks: Just steps from Manito Golf Course, this 5-bed, 4-bath contemporary home offers over 4, 600 sq ft of refined living. The chef’s kitchen features a Wolf 8-burner range with double oven, additional double wall oven, oversized island with prep sink, custom cabinetry, and a designer bar with dual beverage refrigerators and seating for 8+. The elevated primary suite includes a en-suite, joined by two bedrooms and a full bath. The lower-level impresses with a second family room, wood-burning stove, two more bedrooms, full bath, billiards room, and wine tasting area next to a temperature-controlled wine cellar. Enjoy floor-to-ceiling windows, mature landscaping, dual furnaces, new carpet, fresh interior paint, and ample built-ins. Designed for both luxury living and entertaining, this rare find in a premier location.
Listing Status: Active
Listing Office: John L Scott, Spokane Valley
Listing Date: 2025-09-02
Original Listing Price: $0
MLS Area: A211/090
Marketing Remarks: Just steps from Manito Golf Course, this 5-bed, 4-bath contemporary home offers over 4, 600 sq ft of refined living. The chef’s kitchen features a Wolf 8-burner range with double oven, additional double wall oven, oversized island with prep sink, custom cabinetry, and a designer bar with dual beverage refrigerators and seating for 8+. The elevated primary suite includes a en-suite, joined by two bedrooms and a full bath. The lower-level impresses with a second family room, wood-burning stove, two more bedrooms, full bath, billiards room, and wine tasting area next to a temperature-controlled wine cellar. Enjoy floor-to-ceiling windows, mature landscaping, dual furnaces, new carpet, fresh interior paint, and ample built-ins. Designed for both luxury living and entertaining, this rare find in a premier location.
-= Multiple Listing Service =-

-= Disclaimer =-
The information contained in this listing has not been verified by Katz Realty, Inc. and should be verified by the buyer.
* Cumulative days on market are days since current listing date.
* Cumulative days on market are days since current listing date.
 -->
-->