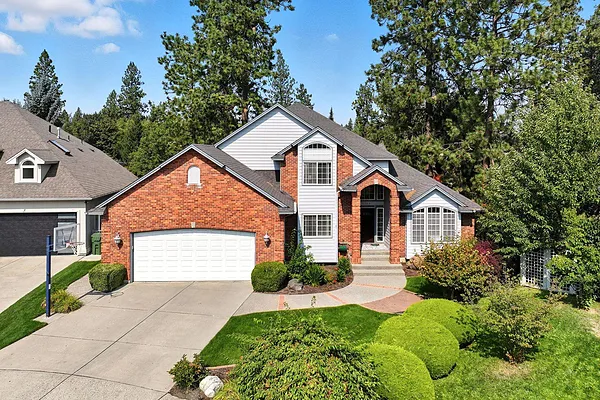
Property Type
Listing Details for 5203 S Hogan Ct, Spokane, WA 99223
MLS #: 202523971

5203 S Hogan Ct, Spokane, WA 99223
Listing Number: 202523971
Listing Price: $1,050,000
Approx. Sq Ft 4,861
Bedrooms: 5
Bathrooms 4.00
Lot Size: 10,890 Sq Ft
Listing Price: $1,050,000
Approx. Sq Ft 4,861
Bedrooms: 5
Bathrooms 4.00
Lot Size: 10,890 Sq Ft
Courtesy: EXIT Real Estate Professionals
-= Home Details =-
New Construction: No
Year Built: 2000
Style: Traditional
Approx. Sq Ft 4,861
Bedrooms: 5
Bathrooms: 4.00
Roof: Composition
Basement: Full, Finished, Rec/Family Area, Walk-Out Access
Features: Breakers, 200 AMP
Appliances that Stay: Gas Range, Dishwasher, Refrigerator, Disposal, Trash Compactor, Microwave, Washer
Utilities
Heating & Cooling: Natural Gas, Forced Air
Year Built: 2000
Style: Traditional
Approx. Sq Ft 4,861
Bedrooms: 5
Bathrooms: 4.00
Roof: Composition
Basement: Full, Finished, Rec/Family Area, Walk-Out Access
Features: Breakers, 200 AMP
Appliances that Stay: Gas Range, Dishwasher, Refrigerator, Disposal, Trash Compactor, Microwave, Washer
Utilities
Heating & Cooling: Natural Gas, Forced Air
-= Lot Details =-
Lot Size: 10,890 Sq Ft
Lot Details: Fenced Yard, Sprinkler - Automatic, Treed, Secluded, Cul-De-Sac, Oversized Lot
Parking
Lot Details: Fenced Yard, Sprinkler - Automatic, Treed, Secluded, Cul-De-Sac, Oversized Lot
Parking
-= Location Information =-
Address: 5203 S Hogan Ct, Spokane, WA 99223
City: Spokane
State:
Zip Code: 99223
Latitude: 47.60649500
Longitude: -117.38762100
City: Spokane
State:
Zip Code: 99223
Latitude: 47.60649500
Longitude: -117.38762100
-= Community Information =-
Community Name: Laurelhust Estates
School District: Spokane Dist 81
Elementary School: Hamblen
Junior High: Dist 81
Senior High: Ferris
School District: Spokane Dist 81
Elementary School: Hamblen
Junior High: Dist 81
Senior High: Ferris
-= Assessor Information =-
County: Spokane
Tax Number: 34042.8104
Tax Amount: $4,296 Tax amount may change after sale.
Tax Number: 34042.8104
Tax Amount: $4,296 Tax amount may change after sale.
-= Purchase Information =-
Listing Price: $1,050,000
-= MLS Listing Details =-
Listing Number: 202523971
Listing Status: Active
Listing Office: EXIT Real Estate Professionals
Listing Date: 2025-09-12
Original Listing Price: $0
MLS Area: A211/090
Marketing Remarks: This Laurelhurst Estates 5 bedroom/ 4 bathroom home blends style and comfort in a quiet cul-de-sac. Upon entry, an open sitting room with a bay window/ huge dining space and a formal office (or bedroom). The home opens up to a gourmet chef’s kitchen with quartz countertops, state-of-the-art appliances, spice drawers, wine fridge, spacious island and hide-away coffee bar. An eat in kitchen and formal living room completes the space. Beautifully finished hardwood floors and recessed lighting flow to a large deck, hot tub, and private backyard retreat. Upstairs offers three bedrooms including a generous primary suite, while the finished basement with bath and private entrance is perfect for movies, recreation, one additional bedroom or a studio. An extra-deep 3-car garage with EV charger even fits a golf cart for quick trips to Manito Country Club, just a block away. This gorgeous home is turn-key ready for endless entertaining of guests and crafted for living beautifully, every day!
Listing Status: Active
Listing Office: EXIT Real Estate Professionals
Listing Date: 2025-09-12
Original Listing Price: $0
MLS Area: A211/090
Marketing Remarks: This Laurelhurst Estates 5 bedroom/ 4 bathroom home blends style and comfort in a quiet cul-de-sac. Upon entry, an open sitting room with a bay window/ huge dining space and a formal office (or bedroom). The home opens up to a gourmet chef’s kitchen with quartz countertops, state-of-the-art appliances, spice drawers, wine fridge, spacious island and hide-away coffee bar. An eat in kitchen and formal living room completes the space. Beautifully finished hardwood floors and recessed lighting flow to a large deck, hot tub, and private backyard retreat. Upstairs offers three bedrooms including a generous primary suite, while the finished basement with bath and private entrance is perfect for movies, recreation, one additional bedroom or a studio. An extra-deep 3-car garage with EV charger even fits a golf cart for quick trips to Manito Country Club, just a block away. This gorgeous home is turn-key ready for endless entertaining of guests and crafted for living beautifully, every day!
-= Multiple Listing Service =-

-= Disclaimer =-
The information contained in this listing has not been verified by Katz Realty, Inc. and should be verified by the buyer.
* Cumulative days on market are days since current listing date.
* Cumulative days on market are days since current listing date.
 -->
-->