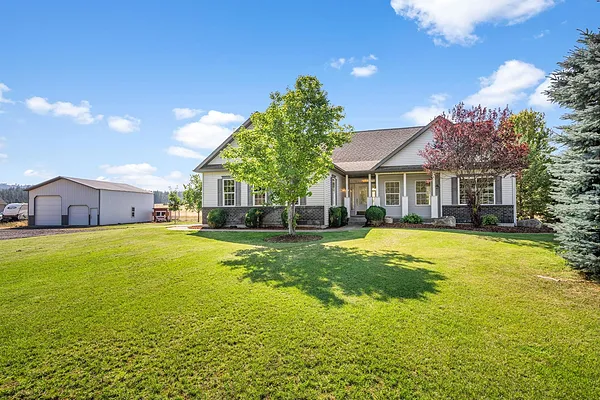
Property Type
Listing Details for 6915 W Rutter Pkwy, Spokane, WA 99208
MLS #: 202523775

6915 W Rutter Pkwy, Spokane, WA 99208
Listing Number: 202523775
Listing Price: $890,000
Approx. Sq Ft 3,554
Bedrooms: 5
Bathrooms 3.00
Lot Size: 10 Acres
Listing Price: $890,000
Approx. Sq Ft 3,554
Bedrooms: 5
Bathrooms 3.00
Lot Size: 10 Acres
Courtesy: Windermere Valley
-= Home Details =-
New Construction: No
Year Built: 2004
Effective Year Built: 2004
Style: Ranch
Architecture: Ranch
Approx. Sq Ft 3,554
Bedrooms: 5
Bathrooms: 3.00
Roof: Composition
Basement: Daylight, Rec/Family Area, Workshop
Features: 200 AMP
Appliances that Stay: Range, Double Oven, Dishwasher, Refrigerator, Disposal, Microwave, Washer, Dryer, Hard Surface Counters
Utilities
Heating & Cooling: Natural Gas, Forced Air
Year Built: 2004
Effective Year Built: 2004
Style: Ranch
Architecture: Ranch
Approx. Sq Ft 3,554
Bedrooms: 5
Bathrooms: 3.00
Roof: Composition
Basement: Daylight, Rec/Family Area, Workshop
Features: 200 AMP
Appliances that Stay: Range, Double Oven, Dishwasher, Refrigerator, Disposal, Microwave, Washer, Dryer, Hard Surface Counters
Utilities
Heating & Cooling: Natural Gas, Forced Air
-= Lot Details =-
Lot Size: 10 Acres
Lot Details: Views, Sprinkler - Automatic, Level, Open Lot, City Bus (w/in 6 blks), Oversized Lot
Parking
Lot Details: Views, Sprinkler - Automatic, Level, Open Lot, City Bus (w/in 6 blks), Oversized Lot
Parking
-= Location Information =-
Address: 6915 W Rutter Pkwy, Spokane, WA 99208
City: Spokane
State:
Zip Code: 99208
Latitude: 47.77167900
Longitude: -117.50989100
City: Spokane
State:
Zip Code: 99208
Latitude: 47.77167900
Longitude: -117.50989100
-= Community Information =-
Community Name: Indian Trail Ranch
School District: Mead
Elementary School: EVERGREEN
Junior High: HIGHLAND
Senior High: Mead
School District: Mead
Elementary School: EVERGREEN
Junior High: HIGHLAND
Senior High: Mead
-= Assessor Information =-
County: Spokane
Tax Number: 26092.9018
Tax Number: 26092.9018
-= Purchase Information =-
Listing Price: $890,000
-= MLS Listing Details =-
Listing Number: 202523775
Listing Status: Active
Listing Office: Windermere Valley
Listing Date: 2025-09-10
Original Listing Price: $0
MLS Area: A332/055
Marketing Remarks: This John Runyan custom-built 5 bed, 3 bath home sits on 10 private acres and offers the perfect blend of comfort, function, and acreage living. The gourmet kitchen features a built-in gas range, double ovens, and expansive windows that flood the home with natural light. Fresh paint, new carpet, and a fully renovated primary suite highlight the main floor, complete with a large bedroom, sitting area, and spa-inspired bath with a garden tub overlooking the property. The lower level is designed for versatility—ideal for multigenerational living or entertaining—with 9’ ceilings, a wine/panic room, 2 bedrooms, a full bath, and hookups for a kitchen or wet bar alongside plumbing for a gas fireplace. Step outside to mature landscaping, colorful flower beds, and a tranquil water feature that frames the back patio and deck. A 30x40 shop with reinforced concrete floors provides room for projects, storage, or toys. Located in Mead or 9 Mile School Districts.
Listing Status: Active
Listing Office: Windermere Valley
Listing Date: 2025-09-10
Original Listing Price: $0
MLS Area: A332/055
Marketing Remarks: This John Runyan custom-built 5 bed, 3 bath home sits on 10 private acres and offers the perfect blend of comfort, function, and acreage living. The gourmet kitchen features a built-in gas range, double ovens, and expansive windows that flood the home with natural light. Fresh paint, new carpet, and a fully renovated primary suite highlight the main floor, complete with a large bedroom, sitting area, and spa-inspired bath with a garden tub overlooking the property. The lower level is designed for versatility—ideal for multigenerational living or entertaining—with 9’ ceilings, a wine/panic room, 2 bedrooms, a full bath, and hookups for a kitchen or wet bar alongside plumbing for a gas fireplace. Step outside to mature landscaping, colorful flower beds, and a tranquil water feature that frames the back patio and deck. A 30x40 shop with reinforced concrete floors provides room for projects, storage, or toys. Located in Mead or 9 Mile School Districts.
-= Multiple Listing Service =-

-= Disclaimer =-
The information contained in this listing has not been verified by Katz Realty, Inc. and should be verified by the buyer.
* Cumulative days on market are days since current listing date.
* Cumulative days on market are days since current listing date.
 -->
-->