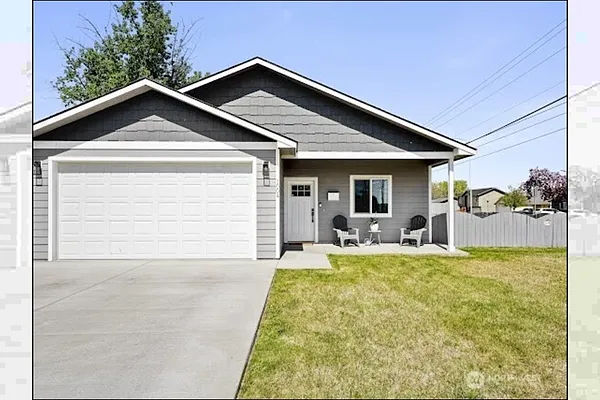
Property Type
Listing Details for 1004 W Virginia, Moses Lake, WA 98837
MLS #: 2366003

1004 W Virginia, Moses Lake, WA 98837
Listing Number: 2366003
Listing Price: $360,000
Approx. Sq Ft 1,316
Bedrooms: 3
Bathrooms 2.00
Lot Size: 5,941 Sq Ft
Listing Price: $360,000
Approx. Sq Ft 1,316
Bedrooms: 3
Bathrooms 2.00
Lot Size: 5,941 Sq Ft
Courtesy: Keller Williams Columbia Basin
-= Home Details =-
Year Built: 2023
Approx. Sq Ft 1,316
Square Footage Finished: 1,316
Building Condition: Very Good
Building Information: Built On Lot
Bedrooms: 3
Bathrooms: 2.00
Full Bathrooms: 2
Roof: Composition
Exterior: Wood Products
Basement: None
Foundation: Poured Concrete
Floor Covering: Vinyl Plank
Appliances that Stay: Dishwasher(s), Microwave(s), Refrigerator(s), Stove(s)/Range(s)
Room Locations
Water Heater: Garage
Levels
Bedrooms Main: 3
Full Bathrooms Main: 2
Utilities
Energy Source: Electric
Power Company: Grant County PUD
Water Source: Public
Sewer: Sewer Connected
Approx. Sq Ft 1,316
Square Footage Finished: 1,316
Building Condition: Very Good
Building Information: Built On Lot
Bedrooms: 3
Bathrooms: 2.00
Full Bathrooms: 2
Roof: Composition
Exterior: Wood Products
Basement: None
Foundation: Poured Concrete
Floor Covering: Vinyl Plank
Appliances that Stay: Dishwasher(s), Microwave(s), Refrigerator(s), Stove(s)/Range(s)
Room Locations
Water Heater: Garage
Levels
Bedrooms Main: 3
Full Bathrooms Main: 2
Utilities
Energy Source: Electric
Power Company: Grant County PUD
Water Source: Public
Sewer: Sewer Connected
-= Lot Details =-
Lot Size: 5,941 Sq Ft
Lot Size Source: County Records
Parking
Parking Type: Attached Garage
Total Covered Parking: 2
Lot Size Source: County Records
Parking
Parking Type: Attached Garage
Total Covered Parking: 2
-= Location Information =-
Address: 1004 W Virginia, Moses Lake, WA 98837
City: Moses Lake
State:
Zip Code: 98837
Latitude: 47.13553300
Longitude: -119.29454400
Driving Directions: Heading W on Valley Rd. Turn left onto N Grape Dr. Turn right onto W Virginia St. Location is on right.
City: Moses Lake
State:
Zip Code: 98837
Latitude: 47.13553300
Longitude: -119.29454400
Driving Directions: Heading W on Valley Rd. Turn left onto N Grape Dr. Turn right onto W Virginia St. Location is on right.
-= Community Information =-
Community Name: Moses Lake
School District: Moses Lake
School District: Moses Lake
-= Assessor Information =-
County: Grant
Tax Number: 110762100
Tax Amount: $1,374 Tax amount may change after sale.
Tax Year: 2025
Senior Tax Exemption: No
Tax Number: 110762100
Tax Amount: $1,374 Tax amount may change after sale.
Tax Year: 2025
Senior Tax Exemption: No
-= Purchase Information =-
Listing Price: $360,000
Potential Terms: Cash Out, Conventional, FHA, USDA Loan, VA Loan
3rd Party Approval Required: None
Possession Allowed: Closing
Preliminary Title Ordered: Yes
Potential Terms: Cash Out, Conventional, FHA, USDA Loan, VA Loan
3rd Party Approval Required: None
Possession Allowed: Closing
Preliminary Title Ordered: Yes
-= MLS Listing Details =-
Listing Number: 2366003
Listing Status: Active
Listing Office: Keller Williams Columbia Basin
Listing Date: 2025-04-26
Original Listing Price: $370,000
MLS Area: Central Grant County
Square Footage Source: County Records
Lot Size Source: County Records
Marketing Remarks: Better than new, 3 bed 2 bath home 1316 sq ft and sits on a corner lot. The open concept layout and 9 ft ceilings adding volume to the already airy and spacious adjoining kitchen/ dining area. Quartz countertops throughout home. Yard is fenced and landscaped with UGS. The main suite is generously sized and offers its own bathroom and larger closet. This home is a perfect combination of comfort and style.
Listing Status: Active
Listing Office: Keller Williams Columbia Basin
Listing Date: 2025-04-26
Original Listing Price: $370,000
MLS Area: Central Grant County
Square Footage Source: County Records
Lot Size Source: County Records
Marketing Remarks: Better than new, 3 bed 2 bath home 1316 sq ft and sits on a corner lot. The open concept layout and 9 ft ceilings adding volume to the already airy and spacious adjoining kitchen/ dining area. Quartz countertops throughout home. Yard is fenced and landscaped with UGS. The main suite is generously sized and offers its own bathroom and larger closet. This home is a perfect combination of comfort and style.
-= Multiple Listing Service =-

-= Disclaimer =-
The information contained in this listing has not been verified by Katz Realty, Inc. and should be verified by the buyer.
* Cumulative days on market are days since current listing date.
* Cumulative days on market are days since current listing date.
 -->
-->