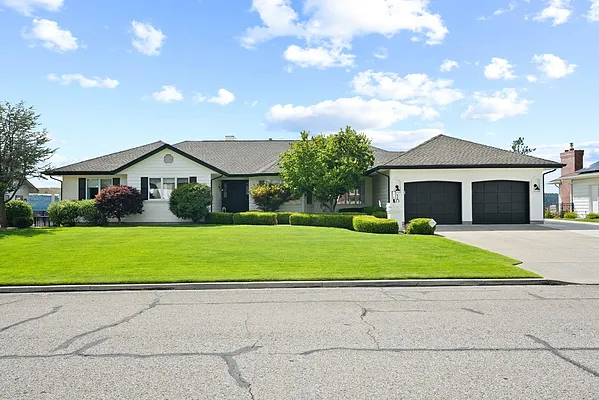
Property Type
Listing Details for 10107 N Comanche Dr, Spokane, WA 99208
MLS #: 202522239

10107 N Comanche Dr, Spokane, WA 99208
Listing Number: 202522239
Listing Price: $895,000
Approx. Sq Ft 4,956
Bedrooms: 5
Bathrooms 4.00
Lot Size: 13,504 Sq Ft
Listing Price: $895,000
Approx. Sq Ft 4,956
Bedrooms: 5
Bathrooms 4.00
Lot Size: 13,504 Sq Ft
Courtesy: Realty One Group Eclipse
-= Home Details =-
New Construction: No
Year Built: 1988
Effective Year Built: 1988
Architecture: Ranch
Approx. Sq Ft 4,956
Bedrooms: 5
Bathrooms: 4.00
Roof: Composition
Basement: Full, Partially Finished, Daylight, Rec/Family Area, Walk-Out Access, See Remarks
Features: Sec Alarm
Appliances that Stay: Free-Standing Range, Gas Range, Dishwasher, Refrigerator, Disposal, Microwave, Washer, Dryer, Hard Surface Counters
Utilities
Heating & Cooling: Natural Gas, Forced Air
Year Built: 1988
Effective Year Built: 1988
Architecture: Ranch
Approx. Sq Ft 4,956
Bedrooms: 5
Bathrooms: 4.00
Roof: Composition
Basement: Full, Partially Finished, Daylight, Rec/Family Area, Walk-Out Access, See Remarks
Features: Sec Alarm
Appliances that Stay: Free-Standing Range, Gas Range, Dishwasher, Refrigerator, Disposal, Microwave, Washer, Dryer, Hard Surface Counters
Utilities
Heating & Cooling: Natural Gas, Forced Air
-= Lot Details =-
Lot Size: 13,504 Sq Ft
Lot Details: Views, Fenced Yard, Sprinkler - Automatic, Level
Parking
Lot Details: Views, Fenced Yard, Sprinkler - Automatic, Level
Parking
-= Location Information =-
Address: 10107 N Comanche Dr, Spokane, WA 99208
City: Spokane
State:
Zip Code: 99208
Latitude: 47.74935500
Longitude: -117.50166300
City: Spokane
State:
Zip Code: 99208
Latitude: 47.74935500
Longitude: -117.50166300
-= Community Information =-
Community Name: Sundance Hills
School District: Spokane Dist 81
Elementary School: Woodridge
Junior High: Salk
Senior High: Shadle Park
School District: Spokane Dist 81
Elementary School: Woodridge
Junior High: Salk
Senior High: Shadle Park
-= Assessor Information =-
County: Spokane
Tax Number: 26164.0620
Tax Number: 26164.0620
-= Purchase Information =-
Listing Price: $895,000
-= MLS Listing Details =-
Listing Number: 202522239
Listing Status: Active
Listing Office: Realty One Group Eclipse
Listing Date: 2025-08-11
Original Listing Price: $0
MLS Area: A331/056
Marketing Remarks: Stunning 5-Bedroom Rancher with Spectacular Views in Northwest Spokane. This beautifully remodeled custom Ken Marsh home is the perfect blend of style, comfort, and functionality. Nestled on a spacious lot with breathtaking views, this property boasts 5 generous bedrooms and 3.5 baths, ideal for both family living and entertaining. An inviting open layout flooded with natural light welcomes you. The centerpiece of the home is the chef’s kitchen, meticulously designed to delight culinary enthusiasts. Featuring top-of-the-line appliances, stunning countertops, and ample storage space in the custom pantry. It flows seamlessly into the dining area and family room—a perfect setup for hosting gatherings or enjoying quiet family dinners. The daylight, walkout basement features an oversized family room, huge bedroom, bath, and gym as well as enough storage for all of your needs. Relax and unwind on the a remarkable deck equipped with remote shades, your own personal oasis!
Listing Status: Active
Listing Office: Realty One Group Eclipse
Listing Date: 2025-08-11
Original Listing Price: $0
MLS Area: A331/056
Marketing Remarks: Stunning 5-Bedroom Rancher with Spectacular Views in Northwest Spokane. This beautifully remodeled custom Ken Marsh home is the perfect blend of style, comfort, and functionality. Nestled on a spacious lot with breathtaking views, this property boasts 5 generous bedrooms and 3.5 baths, ideal for both family living and entertaining. An inviting open layout flooded with natural light welcomes you. The centerpiece of the home is the chef’s kitchen, meticulously designed to delight culinary enthusiasts. Featuring top-of-the-line appliances, stunning countertops, and ample storage space in the custom pantry. It flows seamlessly into the dining area and family room—a perfect setup for hosting gatherings or enjoying quiet family dinners. The daylight, walkout basement features an oversized family room, huge bedroom, bath, and gym as well as enough storage for all of your needs. Relax and unwind on the a remarkable deck equipped with remote shades, your own personal oasis!
-= Multiple Listing Service =-

-= Disclaimer =-
The information contained in this listing has not been verified by Katz Realty, Inc. and should be verified by the buyer.
* Cumulative days on market are days since current listing date.
* Cumulative days on market are days since current listing date.
 -->
-->