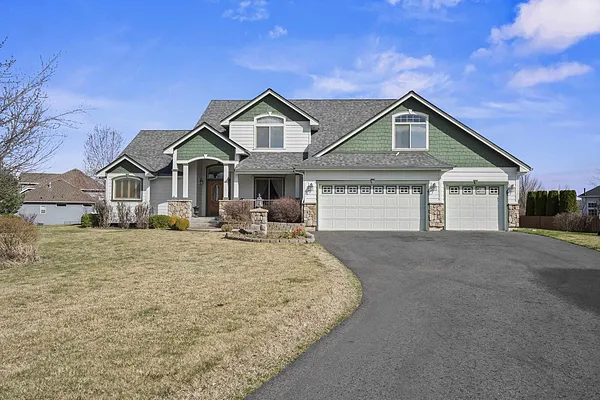
Property Type
Listing Details for 10110 N Moss Ln, Spokane, WA 99208
MLS #: 202514428

10110 N Moss Ln, Spokane, WA 99208
Listing Number: 202514428
Listing Price: $790,000
Approx. Sq Ft 2,830
Bedrooms: 4
Bathrooms 3.00
Lot Size: 1.11 Acres
Listing Price: $790,000
Approx. Sq Ft 2,830
Bedrooms: 4
Bathrooms 3.00
Lot Size: 1.11 Acres
Courtesy: Windermere Valley
-= Home Details =-
New Construction: No
Year Built: 2006
Effective Year Built: 2006
Architecture: Traditional
Approx. Sq Ft 2,830
Bedrooms: 4
Bathrooms: 3.00
Roof: Composition
Basement: Crawl Space
Appliances that Stay: Range, Dishwasher, Refrigerator, Disposal, Microwave, Hard Surface Counters
Utilities
Heating & Cooling: Natural Gas, Forced Air
Year Built: 2006
Effective Year Built: 2006
Architecture: Traditional
Approx. Sq Ft 2,830
Bedrooms: 4
Bathrooms: 3.00
Roof: Composition
Basement: Crawl Space
Appliances that Stay: Range, Dishwasher, Refrigerator, Disposal, Microwave, Hard Surface Counters
Utilities
Heating & Cooling: Natural Gas, Forced Air
-= Lot Details =-
Lot Size: 1.11 Acres
Lot Details: Views, Sprinkler - Automatic, Level, Garden
Parking
Lot Details: Views, Sprinkler - Automatic, Level, Garden
Parking
-= Location Information =-
Address: 10110 N Moss Ln, Spokane, WA 99208
City: Spokane
State:
Zip Code: 99208
Latitude: 47.75031600
Longitude: -117.45818300
City: Spokane
State:
Zip Code: 99208
Latitude: 47.75031600
Longitude: -117.45818300
-= Community Information =-
Community Name: Granger Terrace
School District: Mead
Elementary School: Skyline
Junior High: Highland
Senior High: Mead
School District: Mead
Elementary School: Skyline
Junior High: Highland
Senior High: Mead
-= Assessor Information =-
County: Spokane
Tax Number: 26144.0203
Tax Amount: $7,896 Tax amount may change after sale.
Tax Number: 26144.0203
Tax Amount: $7,896 Tax amount may change after sale.
-= Purchase Information =-
Listing Price: $790,000
-= MLS Listing Details =-
Listing Number: 202514428
Listing Status: Active
Listing Office: Windermere Valley
Listing Date: 2025-04-04
Original Listing Price: $0
MLS Area: A331/057
Marketing Remarks: Five Mile home on 1.11 acre lot in gorgeous Granger Terrace community. Walk to Skyline Elem. and Highland Middle Schools. This wonderful 1-1/2 story home offers exceptional character with 4 bedrooms, 2.5 bathrooms and oversized 3 car garage. Custom wood finishes throughout with cathedral ceilings, a stone accented double-sided fireplace and expansive windows that fill the home with natural light and stunning views of the gardens. First floor master suite has tiled shower, jetted tub, walk-in closet + double sinks. Upstairs are three bedrooms and a full bathroom. The kitchen is loaded with hickory cabinets, quartz counter tops, stainless steel appliances, and pantry. Entertainment is a breeze w/ formal + informal dining areas, kitchen island, and expansive outdoor living w/ retractable awning, pergola, water feature, raised perennial garden, benches, fire pit and shed. Walnut, apple, and cherry trees. Bonus shop area at the back of the 3rd garage stall.
Listing Status: Active
Listing Office: Windermere Valley
Listing Date: 2025-04-04
Original Listing Price: $0
MLS Area: A331/057
Marketing Remarks: Five Mile home on 1.11 acre lot in gorgeous Granger Terrace community. Walk to Skyline Elem. and Highland Middle Schools. This wonderful 1-1/2 story home offers exceptional character with 4 bedrooms, 2.5 bathrooms and oversized 3 car garage. Custom wood finishes throughout with cathedral ceilings, a stone accented double-sided fireplace and expansive windows that fill the home with natural light and stunning views of the gardens. First floor master suite has tiled shower, jetted tub, walk-in closet + double sinks. Upstairs are three bedrooms and a full bathroom. The kitchen is loaded with hickory cabinets, quartz counter tops, stainless steel appliances, and pantry. Entertainment is a breeze w/ formal + informal dining areas, kitchen island, and expansive outdoor living w/ retractable awning, pergola, water feature, raised perennial garden, benches, fire pit and shed. Walnut, apple, and cherry trees. Bonus shop area at the back of the 3rd garage stall.
-= Multiple Listing Service =-

-= Disclaimer =-
The information contained in this listing has not been verified by Katz Realty, Inc. and should be verified by the buyer.
* Cumulative days on market are days since current listing date.
* Cumulative days on market are days since current listing date.
 -->
-->