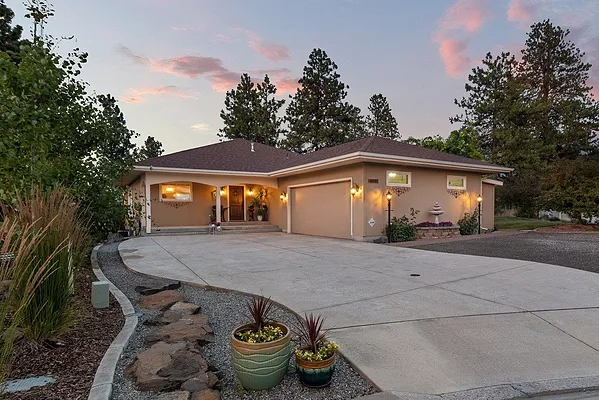
Property Type
Listing Details for 1017 S Vandals Ct, Spokane, WA 99224
MLS #: 202522375

1017 S Vandals Ct, Spokane, WA 99224
Listing Number: 202522375
Listing Price: $600,000
Approx. Sq Ft 2,868
Bedrooms: 3
Bathrooms 3.00
Lot Size: 9,347 Sq Ft
Listing Price: $600,000
Approx. Sq Ft 2,868
Bedrooms: 3
Bathrooms 3.00
Lot Size: 9,347 Sq Ft
Courtesy: Keller Williams Spokane - Main
-= Home Details =-
New Construction: No
Year Built: 2010
Effective Year Built: 2010
Style: Ranch
Architecture: Ranch
Approx. Sq Ft 2,868
Bedrooms: 3
Bathrooms: 3.00
Roof: Composition
Basement: Full, Finished, Daylight, Rec/Family Area, Walk-Out Access
Features: Sec Lights, Breakers, 200 AMP
Appliances that Stay: Free-Standing Range, Dishwasher, Refrigerator, Disposal, Microwave
Utilities
Heating & Cooling: Natural Gas, Forced Air
Year Built: 2010
Effective Year Built: 2010
Style: Ranch
Architecture: Ranch
Approx. Sq Ft 2,868
Bedrooms: 3
Bathrooms: 3.00
Roof: Composition
Basement: Full, Finished, Daylight, Rec/Family Area, Walk-Out Access
Features: Sec Lights, Breakers, 200 AMP
Appliances that Stay: Free-Standing Range, Dishwasher, Refrigerator, Disposal, Microwave
Utilities
Heating & Cooling: Natural Gas, Forced Air
-= Lot Details =-
Lot Size: 9,347 Sq Ft
Lot Details: Views, Sprinkler - Automatic, Treed, Level, Hillside, Cul-De-Sac
Parking
Lot Details: Views, Sprinkler - Automatic, Treed, Level, Hillside, Cul-De-Sac
Parking
-= Location Information =-
Address: 1017 S Vandals Ct, Spokane, WA 99224
City: Spokane
State:
Zip Code: 99224
Latitude: 47.64809800
Longitude: -117.52915100
City: Spokane
State:
Zip Code: 99224
Latitude: 47.64809800
Longitude: -117.52915100
-= Community Information =-
Community Name: Pillar Rock
School District: Cheney
Elementary School: Windsor
Junior High: Westwood
Senior High: Cheney
School District: Cheney
Elementary School: Windsor
Junior High: Westwood
Senior High: Cheney
-= Assessor Information =-
County: Spokane
Tax Number: 25203.1409
Tax Number: 25203.1409
-= Purchase Information =-
Listing Price: $600,000
-= MLS Listing Details =-
Listing Number: 202522375
Listing Status: Active
Listing Office: Keller Williams Spokane - Main
Listing Date: 2025-08-13
Original Listing Price: $0
MLS Area: A430/093
Marketing Remarks: Overlooking open acreage and the Spokane Polo Club, this special property captures the views and feeling of being on your own secluded rural escape while being conveniently located on a private lot near all city amenities. Wonderfully landscaped and designed exterior living areas take advantage of the natural surroundings and views to Mount Spokane from your covered deck. Step inside and the open living areas are perfect for entertaining and still capture the views through walls of windows. The Primary Bedroom is ensuite with separate shower and garden tub, walk in closet, and quick access to the covered deck to enjoy sunrise. Two additional bedrooms and a bath in the daylight walkout basement create a separate but similar experience as they also take advantage of the surrounding views and well maintained gardens (over $100, 000 has been invested into the design and creation of exterior living areas). The spacious 2 car attached garage has an attached shop space for storage & projects.
Listing Status: Active
Listing Office: Keller Williams Spokane - Main
Listing Date: 2025-08-13
Original Listing Price: $0
MLS Area: A430/093
Marketing Remarks: Overlooking open acreage and the Spokane Polo Club, this special property captures the views and feeling of being on your own secluded rural escape while being conveniently located on a private lot near all city amenities. Wonderfully landscaped and designed exterior living areas take advantage of the natural surroundings and views to Mount Spokane from your covered deck. Step inside and the open living areas are perfect for entertaining and still capture the views through walls of windows. The Primary Bedroom is ensuite with separate shower and garden tub, walk in closet, and quick access to the covered deck to enjoy sunrise. Two additional bedrooms and a bath in the daylight walkout basement create a separate but similar experience as they also take advantage of the surrounding views and well maintained gardens (over $100, 000 has been invested into the design and creation of exterior living areas). The spacious 2 car attached garage has an attached shop space for storage & projects.
-= Multiple Listing Service =-

-= Disclaimer =-
The information contained in this listing has not been verified by Katz Realty, Inc. and should be verified by the buyer.
* Cumulative days on market are days since current listing date.
* Cumulative days on market are days since current listing date.
 -->
-->