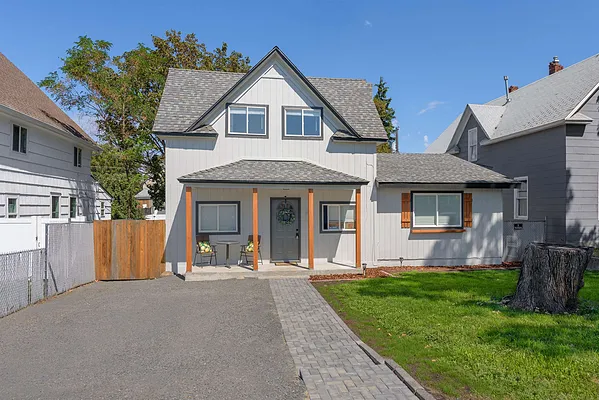
Property Type
Listing Details for 1020 W Spofford Ave, Spokane, WA 99205
MLS #: 202522662

1020 W Spofford Ave, Spokane, WA 99205
Listing Number: 202522662
Listing Price: $359,900
Approx. Sq Ft 2,200
Bedrooms: 4
Bathrooms 2.00
Lot Size: 6,098 Sq Ft
Listing Price: $359,900
Approx. Sq Ft 2,200
Bedrooms: 4
Bathrooms 2.00
Lot Size: 6,098 Sq Ft
Courtesy: Kelly Right Real Estate of Spokane
-= Home Details =-
New Construction: No
Year Built: 1887
Style: Victorian, Traditional
Architecture: Victorian, Traditional
Approx. Sq Ft 2,200
Bedrooms: 4
Bathrooms: 2.00
Roof: Composition
Basement: Finished, Rec/Family Area
Appliances that Stay: Free-Standing Range, Dishwasher, Refrigerator, Washer, Dryer, Hard Surface Counters
Utilities
Heating & Cooling: Natural Gas, Forced Air
Year Built: 1887
Style: Victorian, Traditional
Architecture: Victorian, Traditional
Approx. Sq Ft 2,200
Bedrooms: 4
Bathrooms: 2.00
Roof: Composition
Basement: Finished, Rec/Family Area
Appliances that Stay: Free-Standing Range, Dishwasher, Refrigerator, Washer, Dryer, Hard Surface Counters
Utilities
Heating & Cooling: Natural Gas, Forced Air
-= Lot Details =-
Lot Size: 6,098 Sq Ft
Lot Details: Fenced Yard, Level
Parking
Lot Details: Fenced Yard, Level
Parking
-= Location Information =-
Address: 1020 W Spofford Ave, Spokane, WA 99205
City: Spokane
State:
Zip Code: 99205
Latitude: 47.67242500
Longitude: -117.42754000
City: Spokane
State:
Zip Code: 99205
Latitude: 47.67242500
Longitude: -117.42754000
-= Community Information =-
School District: Spokane Dist 81
Elementary School: Audubon
Junior High: Glover
Senior High: North Central
Elementary School: Audubon
Junior High: Glover
Senior High: North Central
-= Assessor Information =-
County: Spokane
Tax Number: 35073.4611
Tax Amount: $2,946 Tax amount may change after sale.
Tax Number: 35073.4611
Tax Amount: $2,946 Tax amount may change after sale.
-= Purchase Information =-
Listing Price: $359,900
-= MLS Listing Details =-
Listing Number: 202522662
Listing Status: Active
Listing Office: Kelly Right Real Estate of Spokane
Co-listing Office: Kelly Right Real Estate of Spokane
Listing Date: 2025-08-19
Original Listing Price: $0
MLS Area: A330/020
Marketing Remarks: New listing! Charming remodeled 4bdr/2bth/2200 sq ft home located ideally just a few minutes from downtown dining, shopping, Riverfront Park and entertainment. This beautiful move-in ready home features extensive updates inside and out including a new driveway & entry, paint, flooring, doors, trim, a stunning kitchen & more. The main level offers two living rooms with a cozy fireplace & pallet stove a versatile office, a bedroom, and a full bathroom with laundry. The elegant kitchen includes ample cabinetry, quartz surfaces, plus a coffee bar with display shelving. Enjoy the fenced backyard with patio ideal for BBQs and gatherings, plus two sheds for extra storage. Upstairs, you’ll find a loft-style bedroom with a private ensuite bathroom featuring a tiled tub/shower. Additional living and entertainment space on the lower level completes this spacious home. Don’t wait to schedule your tour!
Listing Status: Active
Listing Office: Kelly Right Real Estate of Spokane
Co-listing Office: Kelly Right Real Estate of Spokane
Listing Date: 2025-08-19
Original Listing Price: $0
MLS Area: A330/020
Marketing Remarks: New listing! Charming remodeled 4bdr/2bth/2200 sq ft home located ideally just a few minutes from downtown dining, shopping, Riverfront Park and entertainment. This beautiful move-in ready home features extensive updates inside and out including a new driveway & entry, paint, flooring, doors, trim, a stunning kitchen & more. The main level offers two living rooms with a cozy fireplace & pallet stove a versatile office, a bedroom, and a full bathroom with laundry. The elegant kitchen includes ample cabinetry, quartz surfaces, plus a coffee bar with display shelving. Enjoy the fenced backyard with patio ideal for BBQs and gatherings, plus two sheds for extra storage. Upstairs, you’ll find a loft-style bedroom with a private ensuite bathroom featuring a tiled tub/shower. Additional living and entertainment space on the lower level completes this spacious home. Don’t wait to schedule your tour!
-= Multiple Listing Service =-

-= Disclaimer =-
The information contained in this listing has not been verified by Katz Realty, Inc. and should be verified by the buyer.
* Cumulative days on market are days since current listing date.
* Cumulative days on market are days since current listing date.
 -->
-->