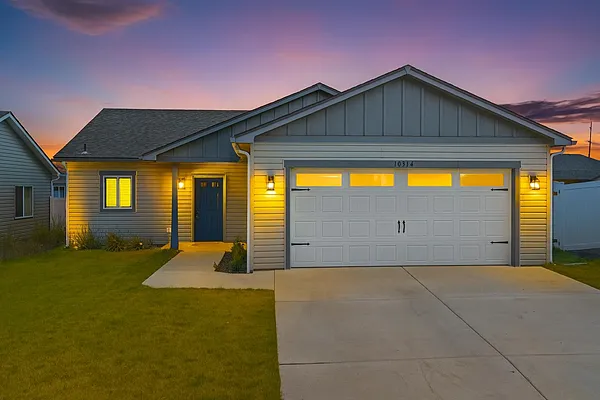
Property Type
Listing Details for 10314 W Lingonberry Ct, Cheney, WA 99004
MLS #: 202513221

10314 W Lingonberry Ct, Cheney, WA 99004
Listing Number: 202513221
Listing Price: $349,900
Approx. Sq Ft 1,230
Bedrooms: 3
Bathrooms 2.00
Lot Size: 4,718 Sq Ft
Listing Price: $349,900
Approx. Sq Ft 1,230
Bedrooms: 3
Bathrooms 2.00
Lot Size: 4,718 Sq Ft
Courtesy: Amplify Real Estate Services
-= Home Details =-
New Construction: No
Year Built: 2023
Effective Year Built: 2023
Style: Ranch
Architecture: Ranch
Approx. Sq Ft 1,230
Bedrooms: 3
Bathrooms: 2.00
Roof: Composition
Basement: Slab, None
Features: Breakers, 200 AMP
Appliances that Stay: Tankless Water Heater, Free-Standing Range, Dishwasher, Refrigerator, Disposal, Microwave, Washer, Dryer
Utilities
Heating & Cooling: Natural Gas, Forced Air
Year Built: 2023
Effective Year Built: 2023
Style: Ranch
Architecture: Ranch
Approx. Sq Ft 1,230
Bedrooms: 3
Bathrooms: 2.00
Roof: Composition
Basement: Slab, None
Features: Breakers, 200 AMP
Appliances that Stay: Tankless Water Heater, Free-Standing Range, Dishwasher, Refrigerator, Disposal, Microwave, Washer, Dryer
Utilities
Heating & Cooling: Natural Gas, Forced Air
-= Lot Details =-
Lot Size: 4,718 Sq Ft
Lot Details: Fenced Yard, Sprinkler - Automatic, Level, Cul-De-Sac
Parking
Lot Details: Fenced Yard, Sprinkler - Automatic, Level, Cul-De-Sac
Parking
-= Location Information =-
Address: 10314 W Lingonberry Ct, Cheney, WA 99004
City: Cheney
State:
Zip Code: 99004
Latitude: 47.58056300
Longitude: -117.55973700
City: Cheney
State:
Zip Code: 99004
Latitude: 47.58056300
Longitude: -117.55973700
-= Community Information =-
School District: Cheney
Elementary School: Betz
Junior High: Cheney
Senior High: Cheney
Elementary School: Betz
Junior High: Cheney
Senior High: Cheney
-= Assessor Information =-
County: Spokane
Tax Number: 24073.4311
Tax Number: 24073.4311
-= Purchase Information =-
Listing Price: $349,900
-= MLS Listing Details =-
Listing Number: 202513221
Listing Status: Active Under Contract
Listing Office: Amplify Real Estate Services
Listing Date: 2025-03-14
Original Listing Price: $0
MLS Area: A420/131
Marketing Remarks: Welcome to 10314 W Lingonberry Ct, Cheney, WA. A modern Oxford Rancher offering 1, 230 sq. ft. of thoughtfully designed living space. This single-story home features 3 bedrooms and 2 bathrooms, providing both comfort and functionality. Step inside to discover an open-concept great room with cathedral ceilings and a sliding door that fills the space with natural light. The kitchen is equipped with Huntwood cabinets, a 2x4 kitchen island, and soft-close drawers throughout. Whirlpool appliances including an electric glass-top range, microwave hood, and dishwasher complement the kitchen's modern design. The primary suite offers a spacious walk-in closet and a private full bath, ensuring a personal retreat within the home. Additional features include ceiling fans in each room, luxury vinyl plank flooring with carpeting in the bedrooms, and a 95% efficiency gas furnace with a programmable thermostat. The tankless water heater adds to the home's energy efficiency. Some images have been virtually staged
Listing Status: Active Under Contract
Listing Office: Amplify Real Estate Services
Listing Date: 2025-03-14
Original Listing Price: $0
MLS Area: A420/131
Marketing Remarks: Welcome to 10314 W Lingonberry Ct, Cheney, WA. A modern Oxford Rancher offering 1, 230 sq. ft. of thoughtfully designed living space. This single-story home features 3 bedrooms and 2 bathrooms, providing both comfort and functionality. Step inside to discover an open-concept great room with cathedral ceilings and a sliding door that fills the space with natural light. The kitchen is equipped with Huntwood cabinets, a 2x4 kitchen island, and soft-close drawers throughout. Whirlpool appliances including an electric glass-top range, microwave hood, and dishwasher complement the kitchen's modern design. The primary suite offers a spacious walk-in closet and a private full bath, ensuring a personal retreat within the home. Additional features include ceiling fans in each room, luxury vinyl plank flooring with carpeting in the bedrooms, and a 95% efficiency gas furnace with a programmable thermostat. The tankless water heater adds to the home's energy efficiency. Some images have been virtually staged
-= Multiple Listing Service =-

-= Disclaimer =-
The information contained in this listing has not been verified by Katz Realty, Inc. and should be verified by the buyer.
* Cumulative days on market are days since current listing date.
* Cumulative days on market are days since current listing date.
 -->
-->