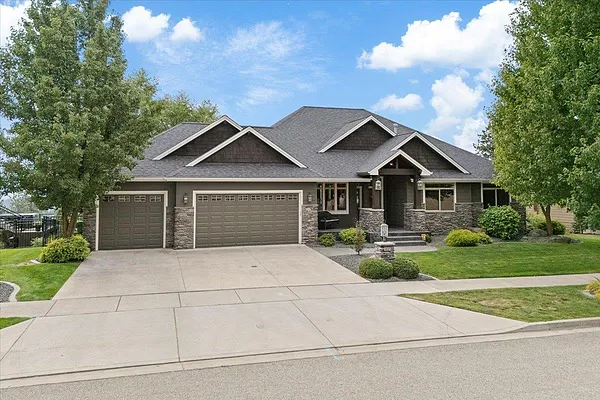
Property Type
Listing Details for 10321 N Navaho Dr, Spokane, WA 99208
MLS #: 202523688

10321 N Navaho Dr, Spokane, WA 99208
Listing Number: 202523688
Listing Price: $975,000
Approx. Sq Ft 4,677
Bedrooms: 5
Bathrooms 4.00
Lot Size: 17,859 Sq Ft
Listing Price: $975,000
Approx. Sq Ft 4,677
Bedrooms: 5
Bathrooms 4.00
Lot Size: 17,859 Sq Ft
Courtesy: Windermere City Group
-= Home Details =-
New Construction: No
Year Built: 2007
Effective Year Built: 2007
Style: Ranch
Architecture: Ranch
Approx. Sq Ft 4,677
Bedrooms: 5
Bathrooms: 4.00
Roof: Composition
Basement: Full, Finished, Daylight, Rec/Family Area, Walk-Out Access
Features: Sec Alarm, Breakers, 200 AMP
Appliances that Stay: Gas Range, Double Oven, Dishwasher, Refrigerator, Disposal, Microwave, Washer, Dryer, Hard Surface Counters
Utilities
Heating & Cooling: Natural Gas, Forced Air
Year Built: 2007
Effective Year Built: 2007
Style: Ranch
Architecture: Ranch
Approx. Sq Ft 4,677
Bedrooms: 5
Bathrooms: 4.00
Roof: Composition
Basement: Full, Finished, Daylight, Rec/Family Area, Walk-Out Access
Features: Sec Alarm, Breakers, 200 AMP
Appliances that Stay: Gas Range, Double Oven, Dishwasher, Refrigerator, Disposal, Microwave, Washer, Dryer, Hard Surface Counters
Utilities
Heating & Cooling: Natural Gas, Forced Air
-= Lot Details =-
Lot Size: 17,859 Sq Ft
Lot Details: Views, Sprinkler - Automatic, Hillside, Oversized Lot, Fencing
Parking
Lot Details: Views, Sprinkler - Automatic, Hillside, Oversized Lot, Fencing
Parking
-= Location Information =-
Address: 10321 N Navaho Dr, Spokane, WA 99208
City: Spokane
State:
Zip Code: 99208
Latitude: 47.75325100
Longitude: -117.47935200
City: Spokane
State:
Zip Code: 99208
Latitude: 47.75325100
Longitude: -117.47935200
-= Community Information =-
Community Name: Woodridge View
School District: Spokane Dist 81
Elementary School: Woodridge
Junior High: Salk
Senior High: Shadle Park
School District: Spokane Dist 81
Elementary School: Woodridge
Junior High: Salk
Senior High: Shadle Park
-= Assessor Information =-
County: Spokane
Tax Number: 26151.4814
Tax Amount: $8,657 Tax amount may change after sale.
Tax Number: 26151.4814
Tax Amount: $8,657 Tax amount may change after sale.
-= Purchase Information =-
Listing Price: $975,000
-= MLS Listing Details =-
Listing Number: 202523688
Listing Status: Active
Listing Office: Windermere City Group
Listing Date: 2025-09-09
Original Listing Price: $0
MLS Area: A331/056
Marketing Remarks: Welcome to 10321 N Navaho, perched on the desirable 5 Mile Bluff where luxury meets comfort. The chef’s kitchen is ideal for entertaining with high-end granite counters, custom cherry cabinetry, a massive island with sink and eating bar, and top-tier stainless appliances including double ovens, gas grill-top stove, and a brand-new French door fridge. The main floor primary ensuite is a retreat with breathtaking views, spa-like bath featuring double sinks, oversized tiled shower, soaking tub, and a walk-in closet any fashionista will love. Floor-to-ceiling windows and soaring ceilings showcase 180-degree panoramas and unforgettable sunsets, while a cozy gas fireplace adds warmth to the great room. Three ensuite bedrooms offer comfort and privacy for all. Outdoor living includes a welcoming covered front porch, composite deck perfect for sunset dining, and shaded back patio. Updates in 2025 include refinished hardwoods, new LVP flooring, landscaping and fresh professional exterior paint.
Listing Status: Active
Listing Office: Windermere City Group
Listing Date: 2025-09-09
Original Listing Price: $0
MLS Area: A331/056
Marketing Remarks: Welcome to 10321 N Navaho, perched on the desirable 5 Mile Bluff where luxury meets comfort. The chef’s kitchen is ideal for entertaining with high-end granite counters, custom cherry cabinetry, a massive island with sink and eating bar, and top-tier stainless appliances including double ovens, gas grill-top stove, and a brand-new French door fridge. The main floor primary ensuite is a retreat with breathtaking views, spa-like bath featuring double sinks, oversized tiled shower, soaking tub, and a walk-in closet any fashionista will love. Floor-to-ceiling windows and soaring ceilings showcase 180-degree panoramas and unforgettable sunsets, while a cozy gas fireplace adds warmth to the great room. Three ensuite bedrooms offer comfort and privacy for all. Outdoor living includes a welcoming covered front porch, composite deck perfect for sunset dining, and shaded back patio. Updates in 2025 include refinished hardwoods, new LVP flooring, landscaping and fresh professional exterior paint.
-= Multiple Listing Service =-

-= Disclaimer =-
The information contained in this listing has not been verified by Katz Realty, Inc. and should be verified by the buyer.
* Cumulative days on market are days since current listing date.
* Cumulative days on market are days since current listing date.
 -->
-->