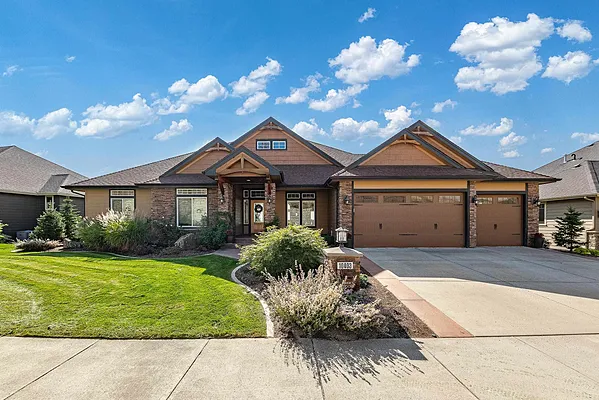
Property Type
Listing Details for 10403 N Navaho Dr, Spokane, WA 99208
MLS #: 202524209

10403 N Navaho Dr, Spokane, WA 99208
Listing Number: 202524209
Listing Price: $915,000
Approx. Sq Ft 5,200
Bedrooms: 5
Bathrooms 4.00
Lot Size: 15,910 Sq Ft
Listing Price: $915,000
Approx. Sq Ft 5,200
Bedrooms: 5
Bathrooms 4.00
Lot Size: 15,910 Sq Ft
Courtesy: REAL Broker LLC
-= Home Details =-
New Construction: No
Year Built: 2008
Effective Year Built: 2008
Style: Ranch, Contemporary, Craftsman
Architecture: Ranch, Contemporary, Craftsman
Approx. Sq Ft 5,200
Bedrooms: 5
Bathrooms: 4.00
Roof: Composition
Basement: Full, Finished, Daylight, Rec/Family Area, Walk-Out Access
Features: 200 AMP
Appliances that Stay: Range, Gas Range, Dishwasher, Refrigerator, Disposal, Microwave, Washer, Dryer, Hard Surface Counters
Utilities
Heating & Cooling: Natural Gas, Forced Air
Year Built: 2008
Effective Year Built: 2008
Style: Ranch, Contemporary, Craftsman
Architecture: Ranch, Contemporary, Craftsman
Approx. Sq Ft 5,200
Bedrooms: 5
Bathrooms: 4.00
Roof: Composition
Basement: Full, Finished, Daylight, Rec/Family Area, Walk-Out Access
Features: 200 AMP
Appliances that Stay: Range, Gas Range, Dishwasher, Refrigerator, Disposal, Microwave, Washer, Dryer, Hard Surface Counters
Utilities
Heating & Cooling: Natural Gas, Forced Air
-= Lot Details =-
Lot Size: 15,910 Sq Ft
Lot Details: Views, Fenced Yard, Sprinkler - Automatic, Open Lot, Hillside, Oversized Lot
Parking
Lot Details: Views, Fenced Yard, Sprinkler - Automatic, Open Lot, Hillside, Oversized Lot
Parking
-= Location Information =-
Address: 10403 N Navaho Dr, Spokane, WA 99208
City: Spokane
State:
Zip Code: 99208
Latitude: 47.75345200
Longitude: -117.47960500
City: Spokane
State:
Zip Code: 99208
Latitude: 47.75345200
Longitude: -117.47960500
-= Community Information =-
Community Name: Woodridge View
School District: Spokane Dist 81
Elementary School: Woodridge
Junior High: Salk
Senior High: Shadle Park
School District: Spokane Dist 81
Elementary School: Woodridge
Junior High: Salk
Senior High: Shadle Park
-= Assessor Information =-
County: Spokane
Tax Number: 26151.4813
Tax Number: 26151.4813
-= Purchase Information =-
Listing Price: $915,000
-= MLS Listing Details =-
Listing Number: 202524209
Listing Status: Active
Listing Office: REAL Broker LLC
Listing Date: 2025-09-18
Original Listing Price: $0
MLS Area: A331/056
Marketing Remarks: This daylight Craftsman rancher is more than a home—it’s a vantage point, where walls of windows and a broad covered deck draw your eye to sweeping horizons. Inside, rich mahogany floors and intricate tile work anchor light-filled rooms designed with both ease and elegance in mind. The great room, warmed by a fireplace and framed with custom built-ins, opens to a gourmet kitchen with granite counters and stainless appliances, creating a natural gathering place. The formal dining room offers a refined setting, while the primary suite is a retreat of its own with private deck access, a spa-inspired bath with oversized shower, soaking tub, and dual vanities. Downstairs, a walkout daylight basement reveals two en-suite bedrooms and a spacious living area where sunlight lingers. Three fireplaces, an ornate iron staircase, and thoughtful finish work reflect craftsmanship at every scale. Backyard completed by Environment West and professional invisible fence installed.
Listing Status: Active
Listing Office: REAL Broker LLC
Listing Date: 2025-09-18
Original Listing Price: $0
MLS Area: A331/056
Marketing Remarks: This daylight Craftsman rancher is more than a home—it’s a vantage point, where walls of windows and a broad covered deck draw your eye to sweeping horizons. Inside, rich mahogany floors and intricate tile work anchor light-filled rooms designed with both ease and elegance in mind. The great room, warmed by a fireplace and framed with custom built-ins, opens to a gourmet kitchen with granite counters and stainless appliances, creating a natural gathering place. The formal dining room offers a refined setting, while the primary suite is a retreat of its own with private deck access, a spa-inspired bath with oversized shower, soaking tub, and dual vanities. Downstairs, a walkout daylight basement reveals two en-suite bedrooms and a spacious living area where sunlight lingers. Three fireplaces, an ornate iron staircase, and thoughtful finish work reflect craftsmanship at every scale. Backyard completed by Environment West and professional invisible fence installed.
-= Multiple Listing Service =-

-= Disclaimer =-
The information contained in this listing has not been verified by Katz Realty, Inc. and should be verified by the buyer.
* Cumulative days on market are days since current listing date.
* Cumulative days on market are days since current listing date.
 -->
-->