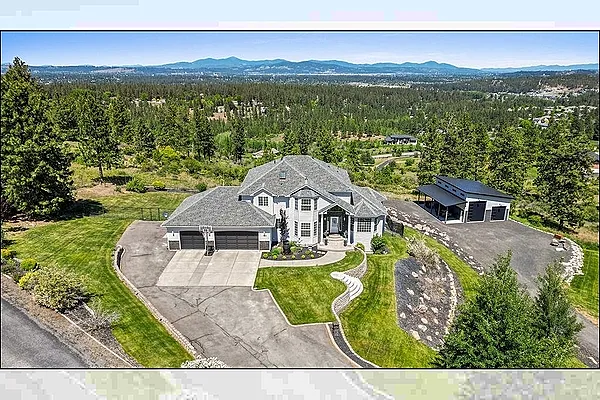
Property Type
Listing Details for 10409 E Grouse Mountain Ln, Spokane, WA 99206
MLS #: 202523977

10409 E Grouse Mountain Ln, Spokane, WA 99206
Listing Number: 202523977
Listing Price: $1,295,000
Approx. Sq Ft 5,089
Bedrooms: 4
Bathrooms 4.00
Lot Size: 7.65 Acres
Listing Price: $1,295,000
Approx. Sq Ft 5,089
Bedrooms: 4
Bathrooms 4.00
Lot Size: 7.65 Acres
Courtesy: John L Scott, Spokane Valley
-= Home Details =-
New Construction: No
Year Built: 1999
Style: Traditional
Approx. Sq Ft 5,089
Bedrooms: 4
Bathrooms: 4.00
Roof: Composition
Basement: Full, Finished, Daylight, Rec/Family Area, Walk-Out Access
Features: Sec Lights, Sec Alarm, Breakers
Appliances that Stay: Water Softener, Range, Dishwasher, Refrigerator, Disposal, Trash Compactor, Microwave, Hard Surface Counters
Utilities
Heating & Cooling: Forced Air, Heat Pump, Propane
Year Built: 1999
Style: Traditional
Approx. Sq Ft 5,089
Bedrooms: 4
Bathrooms: 4.00
Roof: Composition
Basement: Full, Finished, Daylight, Rec/Family Area, Walk-Out Access
Features: Sec Lights, Sec Alarm, Breakers
Appliances that Stay: Water Softener, Range, Dishwasher, Refrigerator, Disposal, Trash Compactor, Microwave, Hard Surface Counters
Utilities
Heating & Cooling: Forced Air, Heat Pump, Propane
-= Lot Details =-
Lot Size: 7.65 Acres
Lot Details: Views, Fenced Yard, Sprinkler - Automatic, Secluded, Open Lot, Oversized Lot
Parking
Lot Details: Views, Fenced Yard, Sprinkler - Automatic, Secluded, Open Lot, Oversized Lot
Parking
-= Location Information =-
Address: 10409 E Grouse Mountain Ln, Spokane, WA 99206
City: Spokane
State:
Zip Code: 99206
Latitude: 47.59765300
Longitude: -117.26498300
City: Spokane
State:
Zip Code: 99206
Latitude: 47.59765300
Longitude: -117.26498300
-= Community Information =-
School District: Central Valley
Elementary School: Ponderosa
Junior High: Horizon
Senior High: University
Elementary School: Ponderosa
Junior High: Horizon
Senior High: University
-= Assessor Information =-
County: Spokane
Tax Number: 44054.9192
Tax Amount: $9,132 Tax amount may change after sale.
Tax Number: 44054.9192
Tax Amount: $9,132 Tax amount may change after sale.
-= Purchase Information =-
Listing Price: $1,295,000
-= MLS Listing Details =-
Listing Number: 202523977
Listing Status: Active
Listing Office: John L Scott, Spokane Valley
Listing Date: 2025-09-13
Original Listing Price: $0
MLS Area: A111/088
Marketing Remarks: Welcome to Grouse Mtn Living. Breathtaking views, privacy, & quick access to town—this stunning property offers it all. Nestled on 7.65 acres along a private, gated road, this custom home captures the best of both worlds: serene mountain living just 5 minutes from restaurants, grocery stores, gyms, & more. Inside, you'll find a warm & inviting layout feat. a grand entryway, a dedicated home office, & a seamless flow between the kitchen & great room—ideal for entertaining. The home also offers separate dining & living rooms, 3 cozy fireplaces, & a whole-home sound system. The expansive 670 sq. ft. primary suite is a true sanctuary, complete with motorized blinds & ample space to unwind. A large recreation room sets the stage for memorable family gatherings, with direct access to the backyard oasis feat. a pool & hot tub. Bonus features include a 36x40 shop with a bathroom, a separate driveway, and plenty of parking—perfect for work, hobbies, or extra storage. Road to be repaved Aug 8 from gate to m...
Listing Status: Active
Listing Office: John L Scott, Spokane Valley
Listing Date: 2025-09-13
Original Listing Price: $0
MLS Area: A111/088
Marketing Remarks: Welcome to Grouse Mtn Living. Breathtaking views, privacy, & quick access to town—this stunning property offers it all. Nestled on 7.65 acres along a private, gated road, this custom home captures the best of both worlds: serene mountain living just 5 minutes from restaurants, grocery stores, gyms, & more. Inside, you'll find a warm & inviting layout feat. a grand entryway, a dedicated home office, & a seamless flow between the kitchen & great room—ideal for entertaining. The home also offers separate dining & living rooms, 3 cozy fireplaces, & a whole-home sound system. The expansive 670 sq. ft. primary suite is a true sanctuary, complete with motorized blinds & ample space to unwind. A large recreation room sets the stage for memorable family gatherings, with direct access to the backyard oasis feat. a pool & hot tub. Bonus features include a 36x40 shop with a bathroom, a separate driveway, and plenty of parking—perfect for work, hobbies, or extra storage. Road to be repaved Aug 8 from gate to m...
-= Multiple Listing Service =-

-= Disclaimer =-
The information contained in this listing has not been verified by Katz Realty, Inc. and should be verified by the buyer.
* Cumulative days on market are days since current listing date.
* Cumulative days on market are days since current listing date.
 -->
-->