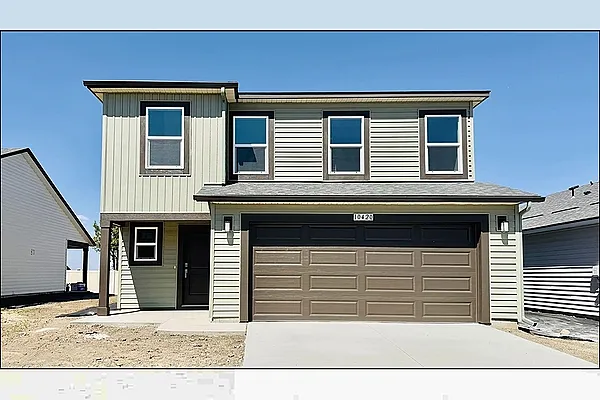
Property Type
Listing Details for 10420 W Sorenstam Rd, Cheney, WA 99004
MLS #: 202521103

10420 W Sorenstam Rd, Cheney, WA 99004
Listing Number: 202521103
Listing Price: $425,995
Approx. Sq Ft 2,002
Bedrooms: 5
Bathrooms 3.00
Lot Size: 5,003 Sq Ft
Listing Price: $425,995
Approx. Sq Ft 2,002
Bedrooms: 5
Bathrooms 3.00
Lot Size: 5,003 Sq Ft
Courtesy: D.R. Horton America's Builder
-= Home Details =-
New Construction: Yes
Year Built: 2025
Effective Year Built: 2025
Style: Traditional
Architecture: Traditional
Approx. Sq Ft 2,002
Bedrooms: 5
Bathrooms: 3.00
Roof: Composition
Basement: Slab, None
Foundation: Vapor Barrier
Features: 200 AMP
Appliances that Stay: Free-Standing Range, Dishwasher, Disposal, Microwave, Hard Surface Counters
Utilities
Heating & Cooling: Electric, Forced Air, Heat Pump, Hot Water
Year Built: 2025
Effective Year Built: 2025
Style: Traditional
Architecture: Traditional
Approx. Sq Ft 2,002
Bedrooms: 5
Bathrooms: 3.00
Roof: Composition
Basement: Slab, None
Foundation: Vapor Barrier
Features: 200 AMP
Appliances that Stay: Free-Standing Range, Dishwasher, Disposal, Microwave, Hard Surface Counters
Utilities
Heating & Cooling: Electric, Forced Air, Heat Pump, Hot Water
-= Lot Details =-
Lot Size: 5,003 Sq Ft
Lot Details: Sprinkler - Partial
Parking
Lot Details: Sprinkler - Partial
Parking
-= Location Information =-
Address: 10420 W Sorenstam Rd, Cheney, WA 99004
City: Cheney
State:
Zip Code: 99004
Latitude: 47.57802400
Longitude: -117.55867400
City: Cheney
State:
Zip Code: 99004
Latitude: 47.57802400
Longitude: -117.55867400
-= Community Information =-
Community Name: Needham Hill
School District: Cheney
Senior High: Cheney
School District: Cheney
Senior High: Cheney
-= Assessor Information =-
County: Spokane
Tax Number: 24182.2006
Tax Number: 24182.2006
-= Purchase Information =-
Listing Price: $425,995
-= MLS Listing Details =-
Listing Number: 202521103
Listing Status: Active
Listing Office: D.R. Horton America's Builder
Co-listing Office: D.R. Horton America's Builder
Listing Date: 2025-07-23
Original Listing Price: $0
MLS Area: A420/131
Marketing Remarks: Welcome to the Maple floor plan at Needham Hill! This spacious 5-bedroom, 3-bath, 2, 002 sq. ft. Home offers flexible living across two stories. The main level features a bedroom and ¾ bath—perfect for guests or multigenerational living. Enjoy an open-concept layout filled with natural light, connecting the living, dining, and kitchen areas. The kitchen boasts an L-shaped design with beautiful cabinetry and a generous walk-in pantry. A covered back patio sits just off the dining area for easy indoor-outdoor entertaining. Upstairs, a full bath is conveniently located near three secondary bedrooms, each with soft carpeting, LED lighting, and natural light. A double-door linen closet and separate laundry room add everyday function. The private primary suite at the back of the home offers a peaceful retreat, complete with a large walk-in closet, dual-sink vanity, and step-in shower. With Smart Home features, thoughtful flow, and space to grow, the Maple is the perfect place to call home.
Listing Status: Active
Listing Office: D.R. Horton America's Builder
Co-listing Office: D.R. Horton America's Builder
Listing Date: 2025-07-23
Original Listing Price: $0
MLS Area: A420/131
Marketing Remarks: Welcome to the Maple floor plan at Needham Hill! This spacious 5-bedroom, 3-bath, 2, 002 sq. ft. Home offers flexible living across two stories. The main level features a bedroom and ¾ bath—perfect for guests or multigenerational living. Enjoy an open-concept layout filled with natural light, connecting the living, dining, and kitchen areas. The kitchen boasts an L-shaped design with beautiful cabinetry and a generous walk-in pantry. A covered back patio sits just off the dining area for easy indoor-outdoor entertaining. Upstairs, a full bath is conveniently located near three secondary bedrooms, each with soft carpeting, LED lighting, and natural light. A double-door linen closet and separate laundry room add everyday function. The private primary suite at the back of the home offers a peaceful retreat, complete with a large walk-in closet, dual-sink vanity, and step-in shower. With Smart Home features, thoughtful flow, and space to grow, the Maple is the perfect place to call home.
-= Multiple Listing Service =-

-= Disclaimer =-
The information contained in this listing has not been verified by Katz Realty, Inc. and should be verified by the buyer.
* Cumulative days on market are days since current listing date.
* Cumulative days on market are days since current listing date.
 -->
-->