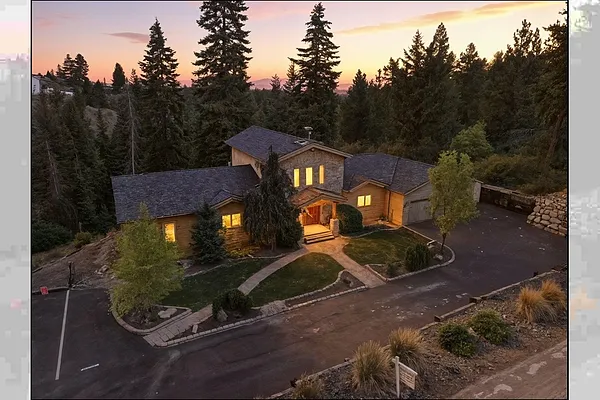
Property Type
Listing Details for 10505 E Grouse Mountain Ln, Spokane, WA 99206
MLS #: 202522676

10505 E Grouse Mountain Ln, Spokane, WA 99206
Listing Number: 202522676
Listing Price: $1,300,000
Approx. Sq Ft 5,011
Bedrooms: 6
Bathrooms 6.00
Lot Size: 5.27 Acres
Listing Price: $1,300,000
Approx. Sq Ft 5,011
Bedrooms: 6
Bathrooms 6.00
Lot Size: 5.27 Acres
Courtesy: eXp Realty, LLC
-= Home Details =-
New Construction: No
Year Built: 2009
Effective Year Built: 2009
Style: Contemporary, Traditional
Architecture: Contemporary, Traditional
Approx. Sq Ft 5,011
Bedrooms: 6
Bathrooms: 6.00
Roof: Composition
Basement: Full, Finished, Rec/Family Area, Laundry, Walk-Out Access
Appliances that Stay: Water Softener, Indoor Grill, Gas Range, Dishwasher, Refrigerator, Disposal, Microwave, Hard Surface Counters
Utilities
Heating & Cooling: Electric, Forced Air, Heat Pump
Year Built: 2009
Effective Year Built: 2009
Style: Contemporary, Traditional
Architecture: Contemporary, Traditional
Approx. Sq Ft 5,011
Bedrooms: 6
Bathrooms: 6.00
Roof: Composition
Basement: Full, Finished, Rec/Family Area, Laundry, Walk-Out Access
Appliances that Stay: Water Softener, Indoor Grill, Gas Range, Dishwasher, Refrigerator, Disposal, Microwave, Hard Surface Counters
Utilities
Heating & Cooling: Electric, Forced Air, Heat Pump
-= Lot Details =-
Lot Size: 5.27 Acres
Lot Details: Views, Sprinkler - Partial, Treed, Hillside
Parking
Lot Details: Views, Sprinkler - Partial, Treed, Hillside
Parking
-= Location Information =-
Address: 10505 E Grouse Mountain Ln, Spokane, WA 99206
City: Spokane
State:
Zip Code: 99206
Latitude: 47.59472000
Longitude: -117.26217900
City: Spokane
State:
Zip Code: 99206
Latitude: 47.59472000
Longitude: -117.26217900
-= Community Information =-
Community Name: Krell
School District: Central Valley
Elementary School: Ponderosa
Junior High: Horizon
Senior High: University
School District: Central Valley
Elementary School: Ponderosa
Junior High: Horizon
Senior High: University
-= Assessor Information =-
County: Spokane
Tax Number: 44054.9195
Tax Amount: $12,000 Tax amount may change after sale.
Tax Number: 44054.9195
Tax Amount: $12,000 Tax amount may change after sale.
-= Purchase Information =-
Listing Price: $1,300,000
-= MLS Listing Details =-
Listing Number: 202522676
Listing Status: Active
Listing Office: eXp Realty, LLC
Listing Date: 2025-08-20
Original Listing Price: $0
MLS Area: A110/150
Marketing Remarks: 5 mins to town but tucked away on 5.27 private, forested acres, this 2009 custom-built NW contemporary blends striking architecture with relaxed comfort. Soaring 21' ceilings + wall of windows greet you in the grand entry/living room, w/fireplace and hand-scraped Asian walnut floors to set the tone. The kitchen is a chef's dream with a 6-burner Dacor propane stove, double ovens, Bosch dishwasher, oversized island, granite counters, and walk-in pantry - perfect for both quiet mornings and lively gatherings. The main-floor primary suite is its own retreat, with fireplace, sitting area, deck access, and a spa-like bath with a soaking tub and generous closet. Guests will love the en suite bedrooms - one upstairs in the loft and another on the main level - while the walk-out basement offers 10' ceilings, a spacious family room with wet bar/kitchenette potential, a flex room for hobbies or theater nights, and three more bedrooms (including a Jack & Jill). EV charging stations for 8 vehicles and brand new roof!
Listing Status: Active
Listing Office: eXp Realty, LLC
Listing Date: 2025-08-20
Original Listing Price: $0
MLS Area: A110/150
Marketing Remarks: 5 mins to town but tucked away on 5.27 private, forested acres, this 2009 custom-built NW contemporary blends striking architecture with relaxed comfort. Soaring 21' ceilings + wall of windows greet you in the grand entry/living room, w/fireplace and hand-scraped Asian walnut floors to set the tone. The kitchen is a chef's dream with a 6-burner Dacor propane stove, double ovens, Bosch dishwasher, oversized island, granite counters, and walk-in pantry - perfect for both quiet mornings and lively gatherings. The main-floor primary suite is its own retreat, with fireplace, sitting area, deck access, and a spa-like bath with a soaking tub and generous closet. Guests will love the en suite bedrooms - one upstairs in the loft and another on the main level - while the walk-out basement offers 10' ceilings, a spacious family room with wet bar/kitchenette potential, a flex room for hobbies or theater nights, and three more bedrooms (including a Jack & Jill). EV charging stations for 8 vehicles and brand new roof!
-= Multiple Listing Service =-

-= Disclaimer =-
The information contained in this listing has not been verified by Katz Realty, Inc. and should be verified by the buyer.
* Cumulative days on market are days since current listing date.
* Cumulative days on market are days since current listing date.
 -->
-->