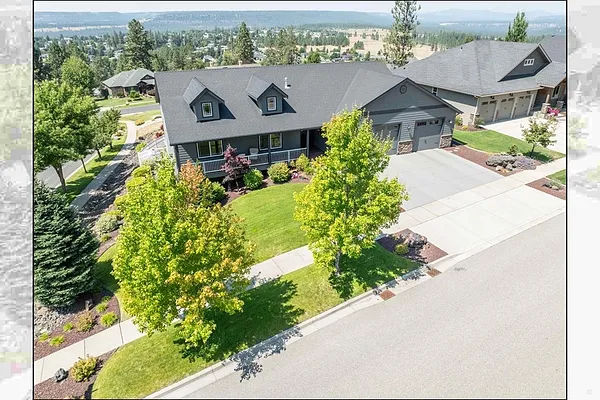
Property Type
Listing Details for 10505 N Skyline Dr, Spokane, WA 99208
MLS #: 202521112

10505 N Skyline Dr, Spokane, WA 99208
Listing Number: 202521112
Listing Price: $889,000
Approx. Sq Ft 4,072
Bedrooms: 4
Bathrooms 3.00
Lot Size: 34,412 Sq Ft
Listing Price: $889,000
Approx. Sq Ft 4,072
Bedrooms: 4
Bathrooms 3.00
Lot Size: 34,412 Sq Ft
Courtesy: Coldwell Banker Tomlinson
-= Home Details =-
New Construction: No
Year Built: 2013
Effective Year Built: 2013
Style: Ranch
Architecture: Ranch
Approx. Sq Ft 4,072
Bedrooms: 4
Bathrooms: 3.00
Roof: Composition
Basement: Full, Finished, Daylight, Rec/Family Area, Walk-Out Access
Features: Breakers, 200 AMP
Appliances that Stay: Range, Double Oven, Dishwasher, Refrigerator, Disposal, Microwave, Hard Surface Counters
Utilities
Heating & Cooling: Natural Gas, Forced Air
Year Built: 2013
Effective Year Built: 2013
Style: Ranch
Architecture: Ranch
Approx. Sq Ft 4,072
Bedrooms: 4
Bathrooms: 3.00
Roof: Composition
Basement: Full, Finished, Daylight, Rec/Family Area, Walk-Out Access
Features: Breakers, 200 AMP
Appliances that Stay: Range, Double Oven, Dishwasher, Refrigerator, Disposal, Microwave, Hard Surface Counters
Utilities
Heating & Cooling: Natural Gas, Forced Air
-= Lot Details =-
Lot Size: 34,412 Sq Ft
Lot Details: Fenced Yard, Sprinkler - Automatic, Hillside, Corner Lot, Oversized Lot
Parking
Lot Details: Fenced Yard, Sprinkler - Automatic, Hillside, Corner Lot, Oversized Lot
Parking
-= Location Information =-
Address: 10505 N Skyline Dr, Spokane, WA 99208
City: Spokane
State:
Zip Code: 99208
Latitude: 47.75362900
Longitude: -117.48180700
City: Spokane
State:
Zip Code: 99208
Latitude: 47.75362900
Longitude: -117.48180700
-= Community Information =-
Community Name: Woodridge View Estates
School District: Spokane Dist 81
Elementary School: Woodridge
Junior High: Salk
Senior High: Shadle Park
School District: Spokane Dist 81
Elementary School: Woodridge
Junior High: Salk
Senior High: Shadle Park
-= Assessor Information =-
County: Spokane
Tax Number: 26151.4701
Tax Amount: $7,073 Tax amount may change after sale.
Tax Number: 26151.4701
Tax Amount: $7,073 Tax amount may change after sale.
-= Purchase Information =-
Listing Price: $889,000
-= MLS Listing Details =-
Listing Number: 202521112
Listing Status: Active
Listing Office: Coldwell Banker Tomlinson
Listing Date: 2025-07-24
Original Listing Price: $0
MLS Area: A331/056
Marketing Remarks: Elegant retreat with uninterrupted views! This impressive 4-bed, plus an office, 3-bath abode exudes sophistication across its sprawling open floor plan. This meticulously crafted home blends indoor elegance with the beauty of the Spokane River landscape. A chef enthusiast's island kitchen, adorned with exquisite granite countertops and refined tile floors, is equipped with double ovens, a built-in gas range, and a large pantry. The luxurious primary bedroom with an amazing ensuite combines comfort with grandeur. A versatile office space just steps away from living areas. Enjoy a 2nd bedroom and full bathroom upstairs while downstairs are two more bedrooms and a 3rd bathroom. The expansive covered deck and patio areas are perfect for soaking in the panoramic views, complete with a stylish pergola and fire pit overlooking a manicured backyard; a perfect haven for relaxation and entertaining. The 3rd bay in the garage is deeper for extra parking, or a workshop! Ask for the Feature Sheet for a list of updates!
Listing Status: Active
Listing Office: Coldwell Banker Tomlinson
Listing Date: 2025-07-24
Original Listing Price: $0
MLS Area: A331/056
Marketing Remarks: Elegant retreat with uninterrupted views! This impressive 4-bed, plus an office, 3-bath abode exudes sophistication across its sprawling open floor plan. This meticulously crafted home blends indoor elegance with the beauty of the Spokane River landscape. A chef enthusiast's island kitchen, adorned with exquisite granite countertops and refined tile floors, is equipped with double ovens, a built-in gas range, and a large pantry. The luxurious primary bedroom with an amazing ensuite combines comfort with grandeur. A versatile office space just steps away from living areas. Enjoy a 2nd bedroom and full bathroom upstairs while downstairs are two more bedrooms and a 3rd bathroom. The expansive covered deck and patio areas are perfect for soaking in the panoramic views, complete with a stylish pergola and fire pit overlooking a manicured backyard; a perfect haven for relaxation and entertaining. The 3rd bay in the garage is deeper for extra parking, or a workshop! Ask for the Feature Sheet for a list of updates!
-= Multiple Listing Service =-

-= Disclaimer =-
The information contained in this listing has not been verified by Katz Realty, Inc. and should be verified by the buyer.
* Cumulative days on market are days since current listing date.
* Cumulative days on market are days since current listing date.
 -->
-->