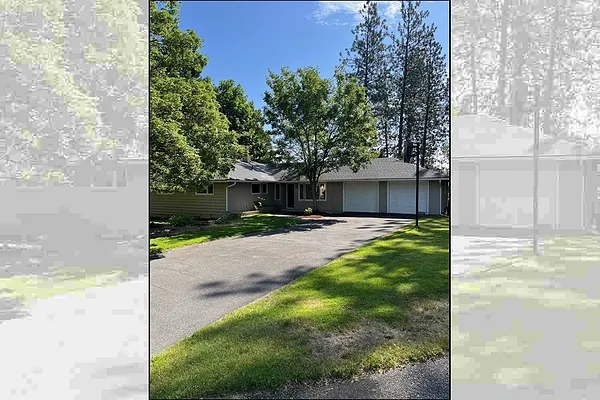
Property Type
Listing Details for 10520 N College Cir, Spokane, WA 99218
MLS #: 202518724

10520 N College Cir, Spokane, WA 99218
Listing Number: 202518724
Listing Price: $449,500
Approx. Sq Ft 3,148
Bedrooms: 5
Bathrooms 3.00
Lot Size: 15,884 Sq Ft
Listing Price: $449,500
Approx. Sq Ft 3,148
Bedrooms: 5
Bathrooms 3.00
Lot Size: 15,884 Sq Ft
Courtesy: Windermere Manito, LLC
-= Home Details =-
New Construction: No
Year Built: 1956
Effective Year Built: 1956
Style: Ranch
Architecture: Ranch
Approx. Sq Ft 3,148
Bedrooms: 5
Bathrooms: 3.00
Roof: Composition
Basement: Full, Finished, Daylight, Rec/Family Area, Laundry, Walk-Out Access
Features: Breakers, 200 AMP
Appliances that Stay: Range, Indoor Grill, Dishwasher, Refrigerator, Microwave, Washer, Dryer
Utilities
Heating & Cooling: Natural Gas, Forced Air
Year Built: 1956
Effective Year Built: 1956
Style: Ranch
Architecture: Ranch
Approx. Sq Ft 3,148
Bedrooms: 5
Bathrooms: 3.00
Roof: Composition
Basement: Full, Finished, Daylight, Rec/Family Area, Laundry, Walk-Out Access
Features: Breakers, 200 AMP
Appliances that Stay: Range, Indoor Grill, Dishwasher, Refrigerator, Microwave, Washer, Dryer
Utilities
Heating & Cooling: Natural Gas, Forced Air
-= Lot Details =-
Lot Size: 15,884 Sq Ft
Lot Details: Sprinkler - Automatic, Treed, Hillside, Irregular Lot
Parking
Lot Details: Sprinkler - Automatic, Treed, Hillside, Irregular Lot
Parking
-= Location Information =-
Address: 10520 N College Cir, Spokane, WA 99218
City: Spokane
State:
Zip Code: 99218
Latitude: 47.75255500
Longitude: -117.42492800
City: Spokane
State:
Zip Code: 99218
Latitude: 47.75255500
Longitude: -117.42492800
-= Community Information =-
Community Name: Whitworth Terrace
School District: Mead
Elementary School: Evergreen
Junior High: Northwood
Senior High: Mead
School District: Mead
Elementary School: Evergreen
Junior High: Northwood
Senior High: Mead
-= Assessor Information =-
County: Spokane
Tax Number: 36182.0908
Tax Amount: $4,533 Tax amount may change after sale.
Tax Number: 36182.0908
Tax Amount: $4,533 Tax amount may change after sale.
-= Purchase Information =-
Listing Price: $449,500
-= MLS Listing Details =-
Listing Number: 202518724
Listing Status: Active Under Contract
Listing Office: Windermere Manito, LLC
Listing Date: 2025-06-13
Original Listing Price: $0
MLS Area: A331/058
Marketing Remarks: Discover this bright 5-bed, 3-bath rancher nestled in the coveted Whitworth University area of the Mead School District. Built in the classic ranch style in 1956, this home boasts a generous 3, 148 sq ft of living space on a spacious 0.36-acre lot. Step inside to refinished hardwood floors, updated countertops in kitchen. The main level features three well-proportioned bedrooms, including a primary bedroom with ¾-bath, plus a family room for mid-day gatherings or quiet evenings. Downstairs, enjoy a spacious daylight basement with utility room, new kitchenette, and 2nd fireplace. Two non-egress bedrooms, plus an optional non-conforming 6th room, offers remarkable flexibility for family, guests, or college rental opportunity. Enjoy outdoor living w/ an expansive rear deck off, perfect for summer BBQs or tranquil morning coffees—and an oversized 2-car garage w/newer doors and opener, and sprinkler system underscore this home’s move-in-ready appeal.
Listing Status: Active Under Contract
Listing Office: Windermere Manito, LLC
Listing Date: 2025-06-13
Original Listing Price: $0
MLS Area: A331/058
Marketing Remarks: Discover this bright 5-bed, 3-bath rancher nestled in the coveted Whitworth University area of the Mead School District. Built in the classic ranch style in 1956, this home boasts a generous 3, 148 sq ft of living space on a spacious 0.36-acre lot. Step inside to refinished hardwood floors, updated countertops in kitchen. The main level features three well-proportioned bedrooms, including a primary bedroom with ¾-bath, plus a family room for mid-day gatherings or quiet evenings. Downstairs, enjoy a spacious daylight basement with utility room, new kitchenette, and 2nd fireplace. Two non-egress bedrooms, plus an optional non-conforming 6th room, offers remarkable flexibility for family, guests, or college rental opportunity. Enjoy outdoor living w/ an expansive rear deck off, perfect for summer BBQs or tranquil morning coffees—and an oversized 2-car garage w/newer doors and opener, and sprinkler system underscore this home’s move-in-ready appeal.
-= Multiple Listing Service =-

-= Disclaimer =-
The information contained in this listing has not been verified by Katz Realty, Inc. and should be verified by the buyer.
* Cumulative days on market are days since current listing date.
* Cumulative days on market are days since current listing date.
 -->
-->