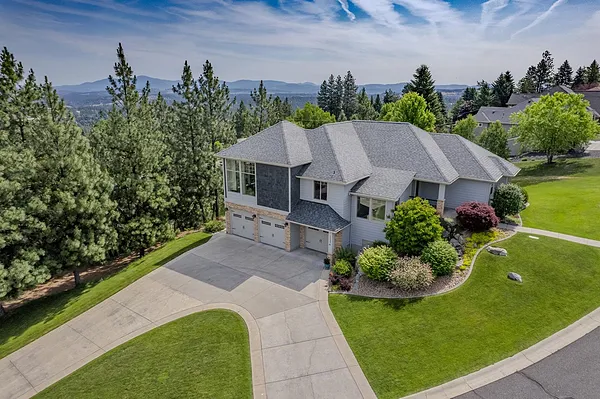
Property Type
Listing Details for 10532 EDNA Ln, Spokane, WA 99218
MLS #: 202523734

10532 EDNA Ln, Spokane, WA 99218
Listing Number: 202523734
Listing Price: $795,000
Approx. Sq Ft 3,592
Bedrooms: 4
Bathrooms 4.00
Lot Size: 18,731 Sq Ft
Listing Price: $795,000
Approx. Sq Ft 3,592
Bedrooms: 4
Bathrooms 4.00
Lot Size: 18,731 Sq Ft
Courtesy: First Look Real Estate
-= Home Details =-
New Construction: No
Year Built: 2008
Style: Ranch, Contemporary
Architecture: Ranch, Contemporary
Approx. Sq Ft 3,592
Bedrooms: 4
Bathrooms: 4.00
Roof: Composition
Basement: Partial, Finished, Daylight, Rec/Family Area, Walk-Out Access
Appliances that Stay: Water Softener, Tankless Water Heater, Indoor Grill, Gas Range, Double Oven, Dishwasher, Refrigerator, Disposal, Microwave, Washer, Dryer, Hard Surface Counters
Utilities
Heating & Cooling: Natural Gas, Electric, Forced Air, Heat Pump
Year Built: 2008
Style: Ranch, Contemporary
Architecture: Ranch, Contemporary
Approx. Sq Ft 3,592
Bedrooms: 4
Bathrooms: 4.00
Roof: Composition
Basement: Partial, Finished, Daylight, Rec/Family Area, Walk-Out Access
Appliances that Stay: Water Softener, Tankless Water Heater, Indoor Grill, Gas Range, Double Oven, Dishwasher, Refrigerator, Disposal, Microwave, Washer, Dryer, Hard Surface Counters
Utilities
Heating & Cooling: Natural Gas, Electric, Forced Air, Heat Pump
-= Lot Details =-
Lot Size: 18,731 Sq Ft
Lot Details: Views, Sprinkler - Automatic, Hillside, Corner Lot, Oversized Lot
Parking
Lot Details: Views, Sprinkler - Automatic, Hillside, Corner Lot, Oversized Lot
Parking
-= Location Information =-
Address: 10532 EDNA Ln, Spokane, WA 99218
City: Spokane
State:
Zip Code: 99218
Latitude: 47.75366900
Longitude: -117.43650100
City: Spokane
State:
Zip Code: 99218
Latitude: 47.75366900
Longitude: -117.43650100
-= Community Information =-
Community Name: Forest Hills
School District: Mead
Junior High: Northwood
Senior High: Mead
School District: Mead
Junior High: Northwood
Senior High: Mead
-= Assessor Information =-
County: Spokane
Tax Number: 26131.1540
Tax Number: 26131.1540
-= Purchase Information =-
Listing Price: $795,000
-= MLS Listing Details =-
Listing Number: 202523734
Listing Status: Active
Listing Office: First Look Real Estate
Listing Date: 2025-09-10
Original Listing Price: $0
MLS Area: A331/058
Marketing Remarks: Contemporary daylight rancher showcasing architectural excellence & expansive territorial views. Design features include a spacious travertine stone tiled foyer leading to a grand great room, 12ft ceilings, floor to ceiling windows, double sided fireplace, reading nook, formal dining room & buffet. Crown moldings, coved ceilings, built-in's & quality motorized window coverings throughout. Gourmet kitchen for the budding Chef is outfitted with gas range, stainless appliances, Hunt-wood cabinets, pullouts, oversized island, granite countertops & pantry. Spacious primary suite features french doors opening to a covered deck with more awesome views. Large bath suite, jetted tub, glass shower, double sinks on granite & adjacent walk-in closet. 3 bdrms, 2 bths, plus laundry all on the main floor. Finished daylight basement has a second on suite bedroom & walk in closet. Rec room features sliding doors to outside . Oversized finished 3 car garage Central vac. Gas forced air, central A/C, heat pump.
Listing Status: Active
Listing Office: First Look Real Estate
Listing Date: 2025-09-10
Original Listing Price: $0
MLS Area: A331/058
Marketing Remarks: Contemporary daylight rancher showcasing architectural excellence & expansive territorial views. Design features include a spacious travertine stone tiled foyer leading to a grand great room, 12ft ceilings, floor to ceiling windows, double sided fireplace, reading nook, formal dining room & buffet. Crown moldings, coved ceilings, built-in's & quality motorized window coverings throughout. Gourmet kitchen for the budding Chef is outfitted with gas range, stainless appliances, Hunt-wood cabinets, pullouts, oversized island, granite countertops & pantry. Spacious primary suite features french doors opening to a covered deck with more awesome views. Large bath suite, jetted tub, glass shower, double sinks on granite & adjacent walk-in closet. 3 bdrms, 2 bths, plus laundry all on the main floor. Finished daylight basement has a second on suite bedroom & walk in closet. Rec room features sliding doors to outside . Oversized finished 3 car garage Central vac. Gas forced air, central A/C, heat pump.
-= Multiple Listing Service =-

-= Disclaimer =-
The information contained in this listing has not been verified by Katz Realty, Inc. and should be verified by the buyer.
* Cumulative days on market are days since current listing date.
* Cumulative days on market are days since current listing date.
 -->
-->