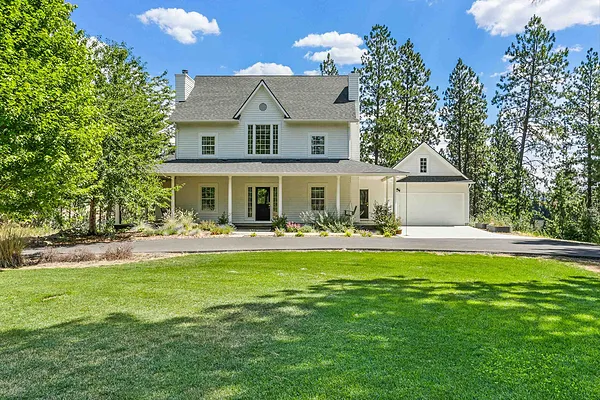
Property Type
Listing Details for 10803 S Freya Rd, Spokane, WA 99223
MLS #: 202520946

10803 S Freya Rd, Spokane, WA 99223
Listing Number: 202520946
Listing Price: $1,299,900
Approx. Sq Ft 4,624
Bedrooms: 5
Bathrooms 6.00
Lot Size: 2.97 Acres
Listing Price: $1,299,900
Approx. Sq Ft 4,624
Bedrooms: 5
Bathrooms 6.00
Lot Size: 2.97 Acres
Courtesy: Home Sales Spokane
-= Home Details =-
New Construction: No
Year Built: 1994
Effective Year Built: 1994
Style: Traditional
Architecture: Traditional
Approx. Sq Ft 4,624
Bedrooms: 5
Bathrooms: 6.00
Roof: Composition
Basement: Full, Finished, Walk-Out Access
Features: 400 AMP
Appliances that Stay: Range, Double Oven, Dishwasher, Refrigerator, Disposal, Microwave, Washer, Dryer, Hard Surface Counters
Utilities
Heating & Cooling: Electric, Forced Air, Heat Pump
Year Built: 1994
Effective Year Built: 1994
Style: Traditional
Architecture: Traditional
Approx. Sq Ft 4,624
Bedrooms: 5
Bathrooms: 6.00
Roof: Composition
Basement: Full, Finished, Walk-Out Access
Features: 400 AMP
Appliances that Stay: Range, Double Oven, Dishwasher, Refrigerator, Disposal, Microwave, Washer, Dryer, Hard Surface Counters
Utilities
Heating & Cooling: Electric, Forced Air, Heat Pump
-= Lot Details =-
Lot Size: 2.97 Acres
Lot Details: Views, Fencing, Fenced Yard, Sprinkler - Automatic, Treed, Secluded, Open Lot, Hillside, Surveyed, Horses Allowed, Garden
Parking
Lot Details: Views, Fencing, Fenced Yard, Sprinkler - Automatic, Treed, Secluded, Open Lot, Hillside, Surveyed, Horses Allowed, Garden
Parking
-= Location Information =-
Address: 10803 S Freya Rd, Spokane, WA 99223
City: Spokane
State:
Zip Code: 99223
Latitude: 47.55543700
Longitude: -117.35649000
City: Spokane
State:
Zip Code: 99223
Latitude: 47.55543700
Longitude: -117.35649000
-= Community Information =-
School District: Freeman
Elementary School: Freeman
Junior High: Freeman
Senior High: Freeman
Elementary School: Freeman
Junior High: Freeman
Senior High: Freeman
-= Assessor Information =-
County: Spokane
Tax Number: 34224.9047
Tax Number: 34224.9047
-= Purchase Information =-
Listing Price: $1,299,900
-= MLS Listing Details =-
Listing Number: 202520946
Listing Status: Active
Listing Office: Home Sales Spokane
Listing Date: 2025-07-22
Original Listing Price: $0
MLS Area: A221/133
Marketing Remarks: STUNNING-MODERN FARMHOUSE with Palouse views! This home was remodeled completely between 2019-2025. Beautiful hardwood floors on the main level, quartz counter tops, induction cooktop, siding & paint, new roof, new paved driveway, new storage shed, awesome chicken coop, new CA Closet designed mudroom/laundry, new well piping pump and a completely fenced yard! With this 5 bedroom/6 bathroom home you will enjoy lovely Eastern views, natural light streaming in from every direction and 3 cozy fireplaces (2 propane & 1 wood burning). The primary bedroom is on the main floor with a full bath, offering quartz counters, subway tile, a soaking tub and a huge walk-in closet. Both bedrooms on the upper level have ensuite bathrooms and ample closet space. Possible Mother-In-Law setup downstairs, with it's own exterior door. There is also a room for an office/craft room with exterior slider exit. Easy commute to shopping, 20 minutes to downtown and close to the golf course!
Listing Status: Active
Listing Office: Home Sales Spokane
Listing Date: 2025-07-22
Original Listing Price: $0
MLS Area: A221/133
Marketing Remarks: STUNNING-MODERN FARMHOUSE with Palouse views! This home was remodeled completely between 2019-2025. Beautiful hardwood floors on the main level, quartz counter tops, induction cooktop, siding & paint, new roof, new paved driveway, new storage shed, awesome chicken coop, new CA Closet designed mudroom/laundry, new well piping pump and a completely fenced yard! With this 5 bedroom/6 bathroom home you will enjoy lovely Eastern views, natural light streaming in from every direction and 3 cozy fireplaces (2 propane & 1 wood burning). The primary bedroom is on the main floor with a full bath, offering quartz counters, subway tile, a soaking tub and a huge walk-in closet. Both bedrooms on the upper level have ensuite bathrooms and ample closet space. Possible Mother-In-Law setup downstairs, with it's own exterior door. There is also a room for an office/craft room with exterior slider exit. Easy commute to shopping, 20 minutes to downtown and close to the golf course!
-= Multiple Listing Service =-

-= Disclaimer =-
The information contained in this listing has not been verified by Katz Realty, Inc. and should be verified by the buyer.
* Cumulative days on market are days since current listing date.
* Cumulative days on market are days since current listing date.
 -->
-->