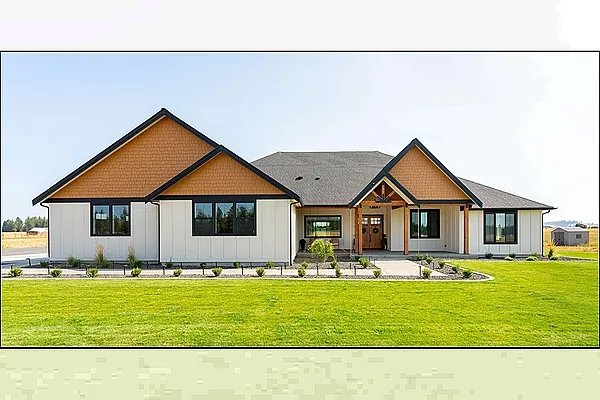
Property Type
Listing Details for 10911 S SHERMAN Rd, Spokane, WA 99224
MLS #: 202524176

10911 S SHERMAN Rd, Spokane, WA 99224
Listing Number: 202524176
Listing Price: $1,495,000
Approx. Sq Ft 3,041
Bedrooms: 5
Bathrooms 3.00
Lot Size: 10.3 Acres
Listing Price: $1,495,000
Approx. Sq Ft 3,041
Bedrooms: 5
Bathrooms 3.00
Lot Size: 10.3 Acres
Courtesy: CENTURY 21 Beutler & Associates
-= Home Details =-
New Construction: No
Year Built: 2023
Effective Year Built: 2023
Style: Ranch
Architecture: Ranch
Approx. Sq Ft 3,041
Bedrooms: 5
Bathrooms: 3.00
Roof: Composition
Basement: Crawl Space, None
Appliances that Stay: Free-Standing Range, Dishwasher, Refrigerator, Disposal, Microwave
Utilities
Heating & Cooling: Electric, Forced Air, Hot Water, Radiant Floor
Year Built: 2023
Effective Year Built: 2023
Style: Ranch
Architecture: Ranch
Approx. Sq Ft 3,041
Bedrooms: 5
Bathrooms: 3.00
Roof: Composition
Basement: Crawl Space, None
Appliances that Stay: Free-Standing Range, Dishwasher, Refrigerator, Disposal, Microwave
Utilities
Heating & Cooling: Electric, Forced Air, Hot Water, Radiant Floor
-= Lot Details =-
Lot Size: 10.3 Acres
Lot Details: Views, Sprinkler - Automatic, Level, Secluded, Open Lot, Oversized Lot, Horses Allowed
Parking
Lot Details: Views, Sprinkler - Automatic, Level, Secluded, Open Lot, Oversized Lot, Horses Allowed
Parking
-= Location Information =-
Address: 10911 S SHERMAN Rd, Spokane, WA 99224
City: Spokane
State:
Zip Code: 99224
Latitude: 47.55499900
Longitude: -117.45225000
City: Spokane
State:
Zip Code: 99224
Latitude: 47.55499900
Longitude: -117.45225000
-= Community Information =-
Community Name: MARSH
School District: Liberty
Elementary School: Liberty
Junior High: Liberty
Senior High: Liberty
School District: Liberty
Elementary School: Liberty
Junior High: Liberty
Senior High: Liberty
-= Assessor Information =-
County: Spokane
Tax Number: 24243.9072
Tax Amount: $5,423 Tax amount may change after sale.
Tax Number: 24243.9072
Tax Amount: $5,423 Tax amount may change after sale.
-= Purchase Information =-
Listing Price: $1,495,000
-= MLS Listing Details =-
Listing Number: 202524176
Listing Status: Active
Listing Office: CENTURY 21 Beutler & Associates
Listing Date: 2025-09-18
Original Listing Price: $0
MLS Area: A221/091
Marketing Remarks: LUXURY, LIFESTYLE, SERENITY! Welcome to your modern farmhouse retreat on 10 pristine acres! You are greeted with 16' vaulted ceilings, exposed wooden beams, walls of windows, and an open layout! The gourmet kitchen impresses with café series appliances, quartz countertops, oversized island, breakfast nook, coffee bar, and a butler's pantry! A wood stove is nestled in floor-to-ceiling stone in the livingroom. The primary suite occupies its own wing with a spa-inspired bath featuring double vanities, dual shower, and a standalone tub! The opposite side of the home offers an office and 3 large bedrooms, each boasting closets with custom built-ins. Outstanding features include 10' ceilings, 8'x3' doors, heated bathroom floors, upgraded insulation, hi-eff HVAC, backup generator hookups, 40'x40' insulated garage, hardy plank siding, 30-year roof, 2 wells, and in-ground conduit for future shop electrical connection. Minutes to Latah Valley, HWY 195, and I-90. See attached doc with more info
Listing Status: Active
Listing Office: CENTURY 21 Beutler & Associates
Listing Date: 2025-09-18
Original Listing Price: $0
MLS Area: A221/091
Marketing Remarks: LUXURY, LIFESTYLE, SERENITY! Welcome to your modern farmhouse retreat on 10 pristine acres! You are greeted with 16' vaulted ceilings, exposed wooden beams, walls of windows, and an open layout! The gourmet kitchen impresses with café series appliances, quartz countertops, oversized island, breakfast nook, coffee bar, and a butler's pantry! A wood stove is nestled in floor-to-ceiling stone in the livingroom. The primary suite occupies its own wing with a spa-inspired bath featuring double vanities, dual shower, and a standalone tub! The opposite side of the home offers an office and 3 large bedrooms, each boasting closets with custom built-ins. Outstanding features include 10' ceilings, 8'x3' doors, heated bathroom floors, upgraded insulation, hi-eff HVAC, backup generator hookups, 40'x40' insulated garage, hardy plank siding, 30-year roof, 2 wells, and in-ground conduit for future shop electrical connection. Minutes to Latah Valley, HWY 195, and I-90. See attached doc with more info
-= Multiple Listing Service =-

-= Disclaimer =-
The information contained in this listing has not been verified by Katz Realty, Inc. and should be verified by the buyer.
* Cumulative days on market are days since current listing date.
* Cumulative days on market are days since current listing date.
 -->
-->