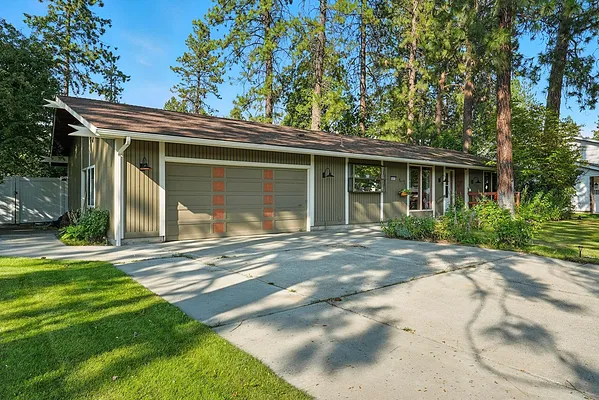
Property Type
Listing Details for 10915 E 24th Ave, Spokane, WA 99206
MLS #: 202523373

10915 E 24th Ave, Spokane, WA 99206
Listing Number: 202523373
Listing Price: $535,000
Approx. Sq Ft 3,096
Bedrooms: 4
Bathrooms 3.00
Lot Size: 13,000 Sq Ft
Listing Price: $535,000
Approx. Sq Ft 3,096
Bedrooms: 4
Bathrooms 3.00
Lot Size: 13,000 Sq Ft
Courtesy: Realty One Group Eclipse
-= Home Details =-
New Construction: No
Effective Year Built: 1969
Style: Ranch
Approx. Sq Ft 3,096
Bedrooms: 4
Bathrooms: 3.00
Roof: Composition
Basement: Full, Finished, Rec/Family Area, Laundry
Features: Breakers, 200 AMP
Appliances that Stay: Free-Standing Range, Dishwasher, Refrigerator, Washer, Dryer
Utilities
Heating & Cooling: Natural Gas, Forced Air
Effective Year Built: 1969
Style: Ranch
Approx. Sq Ft 3,096
Bedrooms: 4
Bathrooms: 3.00
Roof: Composition
Basement: Full, Finished, Rec/Family Area, Laundry
Features: Breakers, 200 AMP
Appliances that Stay: Free-Standing Range, Dishwasher, Refrigerator, Washer, Dryer
Utilities
Heating & Cooling: Natural Gas, Forced Air
-= Lot Details =-
Lot Size: 13,000 Sq Ft
Lot Details: Fenced Yard, Sprinkler - Automatic, Level
Parking
Lot Details: Fenced Yard, Sprinkler - Automatic, Level
Parking
-= Location Information =-
Address: 10915 E 24th Ave, Spokane, WA 99206
City: Spokane
State:
Zip Code: 99206
Latitude: 47.63541900
Longitude: -117.25798300
City: Spokane
State:
Zip Code: 99206
Latitude: 47.63541900
Longitude: -117.25798300
-= Community Information =-
School District: Central Valley
Elementary School: University
Junior High: Bowdish
Senior High: University
Elementary School: University
Junior High: Bowdish
Senior High: University
-= Assessor Information =-
County: Spokane
Tax Number: 45282.3618
Tax Amount: $5,092 Tax amount may change after sale.
Tax Number: 45282.3618
Tax Amount: $5,092 Tax amount may change after sale.
-= Purchase Information =-
Listing Price: $535,000
-= MLS Listing Details =-
Listing Number: 202523373
Listing Status: Active
Listing Office: Realty One Group Eclipse
Listing Date: 2025-09-04
Original Listing Price: $0
MLS Area: A110/081
Marketing Remarks: 3, 000+sqft of bright, open living space in this Kokomo neighborhood home. Hardwood floors run throughout the main floor, including the living room with floor-to-ceiling windows & a beautiful brick fireplace. The kitchen features a large island & flows into two adjacent dining areas—ideal for entertaining or casual meals. The primary bedroom includes a sliding door to a private patio, walk-in closet, & full ensuite bathroom w/ jetted tub and skylight. Two additional bedrooms & updated bathroom complete main floor. Downstairs, the refreshed basement has new LVP flooring, paint, and light fixtures. It offers two generously sized living areas—one with a wood stove & another currently set up with a pool table. You’ll also find two more bedrooms, 3rd full bath, & 5th bonus room, perfect for a closet, office, gym, or hobby space. The oversized two-car garage offers extra depth for storage or workspace. Private backyard with covered patio, mature landscaping, garden beds, and chicken coop.
Listing Status: Active
Listing Office: Realty One Group Eclipse
Listing Date: 2025-09-04
Original Listing Price: $0
MLS Area: A110/081
Marketing Remarks: 3, 000+sqft of bright, open living space in this Kokomo neighborhood home. Hardwood floors run throughout the main floor, including the living room with floor-to-ceiling windows & a beautiful brick fireplace. The kitchen features a large island & flows into two adjacent dining areas—ideal for entertaining or casual meals. The primary bedroom includes a sliding door to a private patio, walk-in closet, & full ensuite bathroom w/ jetted tub and skylight. Two additional bedrooms & updated bathroom complete main floor. Downstairs, the refreshed basement has new LVP flooring, paint, and light fixtures. It offers two generously sized living areas—one with a wood stove & another currently set up with a pool table. You’ll also find two more bedrooms, 3rd full bath, & 5th bonus room, perfect for a closet, office, gym, or hobby space. The oversized two-car garage offers extra depth for storage or workspace. Private backyard with covered patio, mature landscaping, garden beds, and chicken coop.
-= Multiple Listing Service =-

-= Disclaimer =-
The information contained in this listing has not been verified by Katz Realty, Inc. and should be verified by the buyer.
* Cumulative days on market are days since current listing date.
* Cumulative days on market are days since current listing date.
 -->
-->