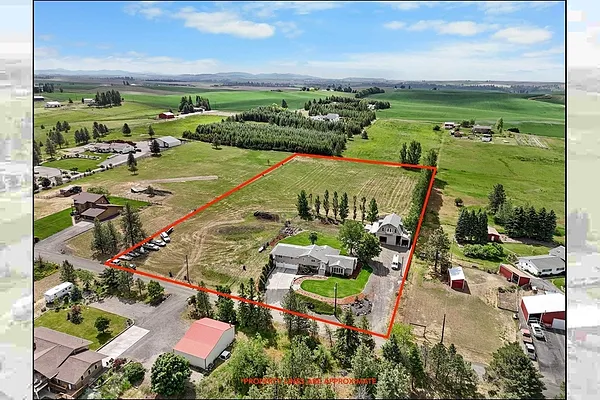
Property Type
Listing Details for 10916 E Rinear Rd, Valleyford, WA 99036
MLS #: 202517989

10916 E Rinear Rd, Valleyford, WA 99036
Listing Number: 202517989
Listing Price: $940,000
Approx. Sq Ft 3,886
Bedrooms: 4
Bathrooms 4.00
Lot Size: 4.85 Acres
Listing Price: $940,000
Approx. Sq Ft 3,886
Bedrooms: 4
Bathrooms 4.00
Lot Size: 4.85 Acres
Courtesy: Kelly Right Real Estate of Spokane
-= Home Details =-
New Construction: No
Year Built: 1978
Effective Year Built: 1978
Style: Traditional
Architecture: Traditional
Approx. Sq Ft 3,886
Bedrooms: 4
Bathrooms: 4.00
Roof: Composition
Basement: None
Features: Breakers, 200 AMP
Appliances that Stay: Range, Double Oven, Dishwasher, Refrigerator, Microwave, Washer, Dryer
Utilities
Heating & Cooling: Electric, Forced Air, Heat Pump, Propane, Radiant Floor
Year Built: 1978
Effective Year Built: 1978
Style: Traditional
Architecture: Traditional
Approx. Sq Ft 3,886
Bedrooms: 4
Bathrooms: 4.00
Roof: Composition
Basement: None
Features: Breakers, 200 AMP
Appliances that Stay: Range, Double Oven, Dishwasher, Refrigerator, Microwave, Washer, Dryer
Utilities
Heating & Cooling: Electric, Forced Air, Heat Pump, Propane, Radiant Floor
-= Lot Details =-
Lot Size: 4.85 Acres
Lot Details: Views, Cross Fncd, Sprinkler - Automatic, Treed, Level, Open Lot, Oversized Lot, Fencing, Surveyed, Horses Allowed, Garden
Parking
Lot Details: Views, Cross Fncd, Sprinkler - Automatic, Treed, Level, Open Lot, Oversized Lot, Fencing, Surveyed, Horses Allowed, Garden
Parking
-= Location Information =-
Address: 10916 E Rinear Rd, Valleyford, WA 99036
City: Valleyford
State:
Zip Code: 99036
Latitude: 47.52445139
Longitude: -117.25680710
City: Valleyford
State:
Zip Code: 99036
Latitude: 47.52445139
Longitude: -117.25680710
-= Community Information =-
School District: Freeman
Elementary School: Freeman
Junior High: Freeman
Senior High: Freeman
Elementary School: Freeman
Junior High: Freeman
Senior High: Freeman
-= Assessor Information =-
County: Spokane
Tax Number: 44333.2512
Tax Amount: $5,576 Tax amount may change after sale.
Tax Number: 44333.2512
Tax Amount: $5,576 Tax amount may change after sale.
-= Purchase Information =-
Listing Price: $940,000
-= MLS Listing Details =-
Listing Number: 202517989
Listing Status: Active
Listing Office: Kelly Right Real Estate of Spokane
Listing Date: 2025-06-03
Original Listing Price: $0
MLS Area: A111/088
Marketing Remarks: Exceptional 4.85-Acre Valleyford Home, Barndominium & Shop–Perfect for Country Living! Home features 4 bd, 3.5 ba & 3886 sq ft. Main floor features spacious & open living/dining rooms w/abundance of windows. Dream kitchen equipped w/new Frigidaire Professional appliances, plenty of counter space, breakfast nook & beautiful maple cabinets-perfect for home cooks & entertainers alike. Upper floor features two en-suites making the Primary a true retreat. Boasting a 28x28 room, spa-like bathroom w/jetted tub, walk-in shower & private deck. Perfect heating & cooling systems incl Central AC, mini-split system, radiant floor heating, plus 4-ton heat pump. 3 car garage offers ample storage & parking. Upgrades incl professionally landscaped, new power pole/box & water line/pump. Barndominium/Shop w/14 ft tall doors-perfect for RV storage, 1/2 bath, workshop or storage space. Unfinished apt area (1152 sq ft) plumbed/wired for 3/4 ba, kitchen & stackable w/d-ready to be completed by new owner. Freeman School bus route
Listing Status: Active
Listing Office: Kelly Right Real Estate of Spokane
Listing Date: 2025-06-03
Original Listing Price: $0
MLS Area: A111/088
Marketing Remarks: Exceptional 4.85-Acre Valleyford Home, Barndominium & Shop–Perfect for Country Living! Home features 4 bd, 3.5 ba & 3886 sq ft. Main floor features spacious & open living/dining rooms w/abundance of windows. Dream kitchen equipped w/new Frigidaire Professional appliances, plenty of counter space, breakfast nook & beautiful maple cabinets-perfect for home cooks & entertainers alike. Upper floor features two en-suites making the Primary a true retreat. Boasting a 28x28 room, spa-like bathroom w/jetted tub, walk-in shower & private deck. Perfect heating & cooling systems incl Central AC, mini-split system, radiant floor heating, plus 4-ton heat pump. 3 car garage offers ample storage & parking. Upgrades incl professionally landscaped, new power pole/box & water line/pump. Barndominium/Shop w/14 ft tall doors-perfect for RV storage, 1/2 bath, workshop or storage space. Unfinished apt area (1152 sq ft) plumbed/wired for 3/4 ba, kitchen & stackable w/d-ready to be completed by new owner. Freeman School bus route
-= Multiple Listing Service =-

-= Disclaimer =-
The information contained in this listing has not been verified by Katz Realty, Inc. and should be verified by the buyer.
* Cumulative days on market are days since current listing date.
* Cumulative days on market are days since current listing date.
 -->
-->