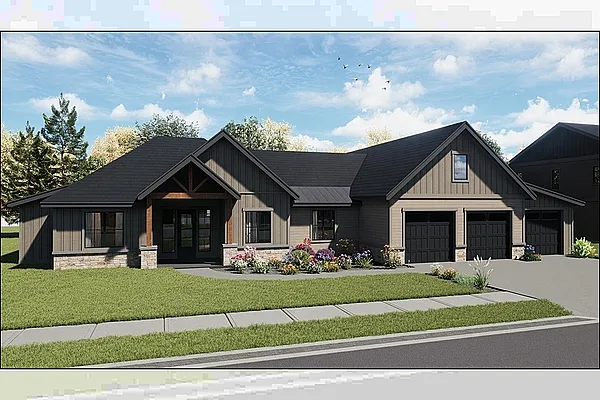
Property Type
Listing Details for 10920 E 51ST Ln, Spokane Valley, WA 99206
MLS #: 202518469

10920 E 51ST Ln, Spokane Valley, WA 99206
Listing Number: 202518469
Listing Price: $1,058,000
Approx. Sq Ft 3,368
Bedrooms: 4
Bathrooms 4.00
Lot Size: 1.72 Acres
Listing Price: $1,058,000
Approx. Sq Ft 3,368
Bedrooms: 4
Bathrooms 4.00
Lot Size: 1.72 Acres
Courtesy: Amplify Real Estate Services
-= Home Details =-
New Construction: Yes
Year Built: 2025
Effective Year Built: 2025
Style: Contemporary
Architecture: Contemporary
Approx. Sq Ft 3,368
Bedrooms: 4
Bathrooms: 4.00
Roof: Composition
Basement: None
Features: Breakers, 200 AMP
Appliances that Stay: Free-Standing Range, Gas Range, Dishwasher, Refrigerator, Disposal, Microwave, Hard Surface Counters
Utilities
Heating & Cooling: Natural Gas, Electric, Heat Pump
Year Built: 2025
Effective Year Built: 2025
Style: Contemporary
Architecture: Contemporary
Approx. Sq Ft 3,368
Bedrooms: 4
Bathrooms: 4.00
Roof: Composition
Basement: None
Features: Breakers, 200 AMP
Appliances that Stay: Free-Standing Range, Gas Range, Dishwasher, Refrigerator, Disposal, Microwave, Hard Surface Counters
Utilities
Heating & Cooling: Natural Gas, Electric, Heat Pump
-= Lot Details =-
Lot Size: 1.72 Acres
Lot Details: Views, Sprinkler - Partial, Hillside, Corner Lot, Cul-De-Sac, Oversized Lot, Irregular Lot, Surveyed
Parking
Lot Details: Views, Sprinkler - Partial, Hillside, Corner Lot, Cul-De-Sac, Oversized Lot, Irregular Lot, Surveyed
Parking
-= Location Information =-
Address: 10920 E 51ST Ln, Spokane Valley, WA 99206
City: Spokane Valley
State:
Zip Code: 99206
Latitude: 47.60503893
Longitude: -117.25625140
City: Spokane Valley
State:
Zip Code: 99206
Latitude: 47.60503893
Longitude: -117.25625140
-= Community Information =-
Community Name: Ponderosa Peak
School District: Central Valley
School District: Central Valley
-= Assessor Information =-
County: Spokane
Tax Number: 44042.2908
Tax Number: 44042.2908
-= Purchase Information =-
Listing Price: $1,058,000
-= MLS Listing Details =-
Listing Number: 202518469
Listing Status: Active
Listing Office: Amplify Real Estate Services
Listing Date: 2025-06-11
Original Listing Price: $0
MLS Area: A110/150
Marketing Remarks: Welcome to your future dream home—designed and built by Grit & Timber Properties, winner of the 2024 Fall Festival of Homes People’s Choice Award. This to-be-built masterpiece sits on 1.72 private acres in the heart of the highly desirable Ponderosa neighborhood, tucked away at the end of a quiet, dead-end road and surrounded by million-dollar properties. This thoughtfully designed home offers 3, 368 sq ft of high-end living space with 4 bedrooms (including a private guest suite), an office, bonus room, and 3-car garage. Highlights include an expansive great room with 11’ ceilings, gourmet kitchen with oversized island and walk-in pantry, and a luxury primary suite featuring a spa-like bath and dual walk-in closets. Designer finishes, energy-efficient systems, and timeless curb appeal round out the package. A rare opportunity to own new construction in one of Spokane Valley’s most coveted enclaves—customization still possible.
Listing Status: Active
Listing Office: Amplify Real Estate Services
Listing Date: 2025-06-11
Original Listing Price: $0
MLS Area: A110/150
Marketing Remarks: Welcome to your future dream home—designed and built by Grit & Timber Properties, winner of the 2024 Fall Festival of Homes People’s Choice Award. This to-be-built masterpiece sits on 1.72 private acres in the heart of the highly desirable Ponderosa neighborhood, tucked away at the end of a quiet, dead-end road and surrounded by million-dollar properties. This thoughtfully designed home offers 3, 368 sq ft of high-end living space with 4 bedrooms (including a private guest suite), an office, bonus room, and 3-car garage. Highlights include an expansive great room with 11’ ceilings, gourmet kitchen with oversized island and walk-in pantry, and a luxury primary suite featuring a spa-like bath and dual walk-in closets. Designer finishes, energy-efficient systems, and timeless curb appeal round out the package. A rare opportunity to own new construction in one of Spokane Valley’s most coveted enclaves—customization still possible.
-= Multiple Listing Service =-

-= Disclaimer =-
The information contained in this listing has not been verified by Katz Realty, Inc. and should be verified by the buyer.
* Cumulative days on market are days since current listing date.
* Cumulative days on market are days since current listing date.
 -->
-->