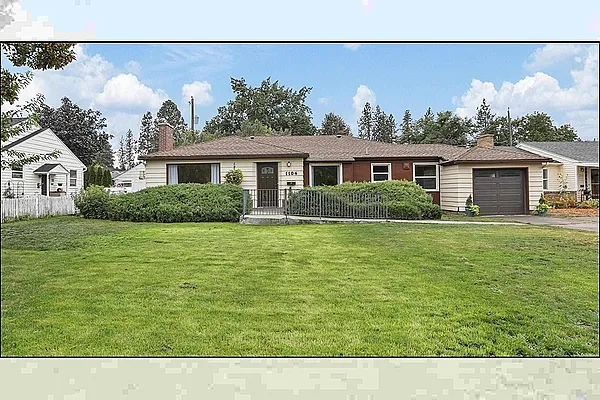
Property Type
Listing Details for 1104 E 43rd Ave, Spokane, WA 99203
MLS #: 202524063

1104 E 43rd Ave, Spokane, WA 99203
Listing Number: 202524063
Listing Price: $480,000
Approx. Sq Ft 3,204
Bedrooms: 4
Bathrooms 2.00
Lot Size: 7,840 Sq Ft
Listing Price: $480,000
Approx. Sq Ft 3,204
Bedrooms: 4
Bathrooms 2.00
Lot Size: 7,840 Sq Ft
Courtesy: Windermere Manito, LLC
-= Home Details =-
New Construction: No
Year Built: 1947
Effective Year Built: 1947
Style: Ranch, Traditional
Architecture: Ranch, Traditional
Approx. Sq Ft 3,204
Bedrooms: 4
Bathrooms: 2.00
Roof: Composition
Basement: Full, Partially Finished, Rec/Family Area, Laundry, See Remarks
Features: 200 AMP
Appliances that Stay: Free-Standing Range, Dishwasher, Refrigerator, Disposal, Washer, Dryer
Utilities
Heating & Cooling: Natural Gas, Forced Air
Year Built: 1947
Effective Year Built: 1947
Style: Ranch, Traditional
Architecture: Ranch, Traditional
Approx. Sq Ft 3,204
Bedrooms: 4
Bathrooms: 2.00
Roof: Composition
Basement: Full, Partially Finished, Rec/Family Area, Laundry, See Remarks
Features: 200 AMP
Appliances that Stay: Free-Standing Range, Dishwasher, Refrigerator, Disposal, Washer, Dryer
Utilities
Heating & Cooling: Natural Gas, Forced Air
-= Lot Details =-
Lot Size: 7,840 Sq Ft
Lot Details: Fenced Yard, Treed, Level, Secluded
Parking
Lot Details: Fenced Yard, Treed, Level, Secluded
Parking
-= Location Information =-
Address: 1104 E 43rd Ave, Spokane, WA 99203
City: Spokane
State:
Zip Code: 99203
Latitude: 47.61470000
Longitude: -117.39412800
City: Spokane
State:
Zip Code: 99203
Latitude: 47.61470000
Longitude: -117.39412800
-= Community Information =-
Community Name: Manito Club
School District: Spokane Dist 81
Elementary School: Jefferson
Junior High: Sacajawea
Senior High: Lewis & Clark
School District: Spokane Dist 81
Elementary School: Jefferson
Junior High: Sacajawea
Senior High: Lewis & Clark
-= Assessor Information =-
County: Spokane
Tax Number: 35324.4207
Tax Amount: $4,306 Tax amount may change after sale.
Tax Number: 35324.4207
Tax Amount: $4,306 Tax amount may change after sale.
-= Purchase Information =-
Listing Price: $480,000
-= MLS Listing Details =-
Listing Number: 202524063
Listing Status: Active
Listing Office: Windermere Manito, LLC
Co-listing Office: Windermere Manito, LLC
Listing Date: 2025-09-16
Original Listing Price: $0
MLS Area: A210/044
Marketing Remarks: Location location! This wonderful, light and bright rancher in the Manito Golf Course area is in one of Spokane's most desirable neighborhoods. Convenient no-step front entry leads to beautiful open living & dining rooms. A rare find with three spacious main floor bedrooms, updated windows and lovely, original hardwood floors. The cheerful kitchen leads to the TWO-car, tandem garage. Cozy up in the fun lower level with a vintage vibe, family room w/a fireplace, tiled floors, knotty pine walls, and a cool dry-bar, it's perfect for entertaining. The large egress bedroom, with a 3/4 attached bathroom could make a great secondary living space. Enjoy coffee on your front porch or wind down on the private covered back patio, listening to the Aspens, with plenty of room for gardening & activities. You'll love the location just blocks to favorite Rocket Market & High Drive Bluff hiking trails and minutes to restaurants, shopping, hospitals, downtown & the airport. Come and ENJOY!
Listing Status: Active
Listing Office: Windermere Manito, LLC
Co-listing Office: Windermere Manito, LLC
Listing Date: 2025-09-16
Original Listing Price: $0
MLS Area: A210/044
Marketing Remarks: Location location! This wonderful, light and bright rancher in the Manito Golf Course area is in one of Spokane's most desirable neighborhoods. Convenient no-step front entry leads to beautiful open living & dining rooms. A rare find with three spacious main floor bedrooms, updated windows and lovely, original hardwood floors. The cheerful kitchen leads to the TWO-car, tandem garage. Cozy up in the fun lower level with a vintage vibe, family room w/a fireplace, tiled floors, knotty pine walls, and a cool dry-bar, it's perfect for entertaining. The large egress bedroom, with a 3/4 attached bathroom could make a great secondary living space. Enjoy coffee on your front porch or wind down on the private covered back patio, listening to the Aspens, with plenty of room for gardening & activities. You'll love the location just blocks to favorite Rocket Market & High Drive Bluff hiking trails and minutes to restaurants, shopping, hospitals, downtown & the airport. Come and ENJOY!
-= Multiple Listing Service =-

-= Disclaimer =-
The information contained in this listing has not been verified by Katz Realty, Inc. and should be verified by the buyer.
* Cumulative days on market are days since current listing date.
* Cumulative days on market are days since current listing date.
 -->
-->