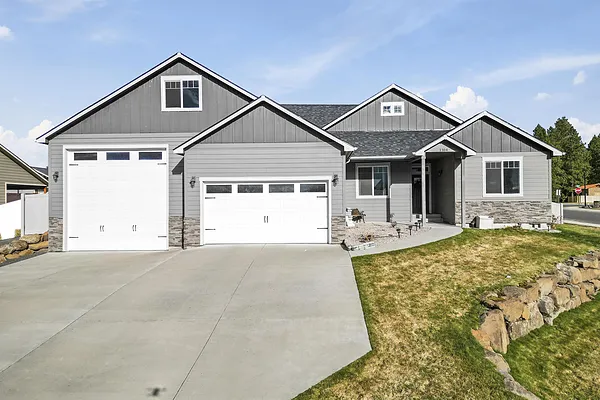
Property Type
Listing Details for 1104 N Park Ave, Deer Park, WA 99006
MLS #: 202514050

1104 N Park Ave, Deer Park, WA 99006
Listing Number: 202514050
Listing Price: $650,000
Approx. Sq Ft 1,689
Bedrooms: 3
Bathrooms 2.00
Lot Size: 12,632 Sq Ft
Listing Price: $650,000
Approx. Sq Ft 1,689
Bedrooms: 3
Bathrooms 2.00
Lot Size: 12,632 Sq Ft
Courtesy: EXIT Real Estate Professionals
-= Home Details =-
New Construction: No
Year Built: 2018
Effective Year Built: 2018
Style: Rancher
Architecture: Ranch
Approx. Sq Ft 1,689
Bedrooms: 3
Bathrooms: 2.00
Roof: Composition
Basement: Crawl Space
Features: 200 AMP
Appliances that Stay: Free-Standing Range, Gas Range, Dishwasher, Disposal, Microwave, Washer, Dryer
Utilities
Heating & Cooling: Natural Gas, Forced Air
Year Built: 2018
Effective Year Built: 2018
Style: Rancher
Architecture: Ranch
Approx. Sq Ft 1,689
Bedrooms: 3
Bathrooms: 2.00
Roof: Composition
Basement: Crawl Space
Features: 200 AMP
Appliances that Stay: Free-Standing Range, Gas Range, Dishwasher, Disposal, Microwave, Washer, Dryer
Utilities
Heating & Cooling: Natural Gas, Forced Air
-= Lot Details =-
Lot Size: 12,632 Sq Ft
Lot Details: Fenced Yard, Sprinkler - Automatic, Level, Corner Lot, Oversized Lot
Parking
Lot Details: Fenced Yard, Sprinkler - Automatic, Level, Corner Lot, Oversized Lot
Parking
-= Location Information =-
Address: 1104 N Park Ave, Deer Park, WA 99006
City: Deer Park
State:
Zip Code: 99006
Latitude: 47.96454500
Longitude: -117.47715200
City: Deer Park
State:
Zip Code: 99006
Latitude: 47.96454500
Longitude: -117.47715200
-= Community Information =-
Community Name: Deer Park Meadows
School District: Deer Park
Elementary School: Deer Park
Junior High: Deer Park
Senior High: Deer Park
School District: Deer Park
Elementary School: Deer Park
Junior High: Deer Park
Senior High: Deer Park
-= Assessor Information =-
County: Spokane
Tax Number: 29353.4001
Tax Amount: $5,539 Tax amount may change after sale.
Tax Number: 29353.4001
Tax Amount: $5,539 Tax amount may change after sale.
-= Purchase Information =-
Listing Price: $650,000
-= MLS Listing Details =-
Listing Number: 202514050
Listing Status: Active
Listing Office: EXIT Real Estate Professionals
Listing Date: 2025-03-31
Original Listing Price: $0
MLS Area: A532/050
Marketing Remarks: Stunning custom, one level home with 3 bedrooms and 2 bathrooms on a corner lot! Upon entry, open foyer with one bedroom on either side of the entry and full guest bath. Living room, kitchen and dining area is an open concept, perfect for entertaining! Plenty of storage space in the kitchen with corner pantry and an eat bar at the beautiful quartz island! The dining area opens up to the covered, trex deck, landscaped back yard with a concrete pad below for additional entertainment space or hot tub! The primary bedroom is located on the opposite end of the home, huge primary bath with double sinks, garden tub and large walk-in closet. Adjacent to the primary, a large laundry room with sink, and hallway to the garage/shop door and stair access to an additional, unfinished, 728 square feet above the 1, 490sqft garage! The 2 car garage is attached to the finished 20x50ft RV/ boat garage that could also be used as a shop! Great location! Close to everything, including a park, just steps awa...
Listing Status: Active
Listing Office: EXIT Real Estate Professionals
Listing Date: 2025-03-31
Original Listing Price: $0
MLS Area: A532/050
Marketing Remarks: Stunning custom, one level home with 3 bedrooms and 2 bathrooms on a corner lot! Upon entry, open foyer with one bedroom on either side of the entry and full guest bath. Living room, kitchen and dining area is an open concept, perfect for entertaining! Plenty of storage space in the kitchen with corner pantry and an eat bar at the beautiful quartz island! The dining area opens up to the covered, trex deck, landscaped back yard with a concrete pad below for additional entertainment space or hot tub! The primary bedroom is located on the opposite end of the home, huge primary bath with double sinks, garden tub and large walk-in closet. Adjacent to the primary, a large laundry room with sink, and hallway to the garage/shop door and stair access to an additional, unfinished, 728 square feet above the 1, 490sqft garage! The 2 car garage is attached to the finished 20x50ft RV/ boat garage that could also be used as a shop! Great location! Close to everything, including a park, just steps awa...
-= Multiple Listing Service =-

-= Disclaimer =-
The information contained in this listing has not been verified by Katz Realty, Inc. and should be verified by the buyer.
* Cumulative days on market are days since current listing date.
* Cumulative days on market are days since current listing date.
 -->
-->