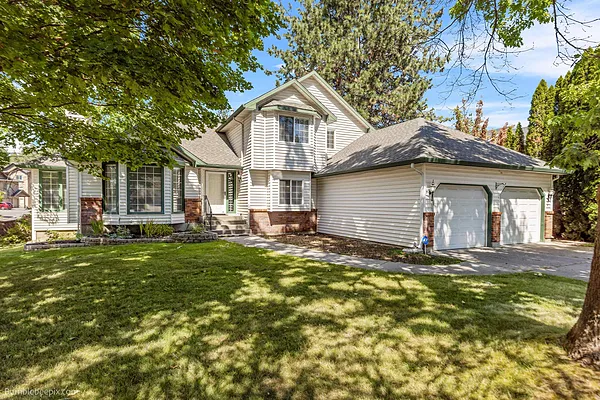
Property Type
Listing Details for 1107 E Chantel Dr, Spokane, WA 99218
MLS #: 202522678

1107 E Chantel Dr, Spokane, WA 99218
Listing Number: 202522678
Listing Price: $510,000
Approx. Sq Ft 3,291
Bedrooms: 5
Bathrooms 3.00
Lot Size: 12,098 Sq Ft
Listing Price: $510,000
Approx. Sq Ft 3,291
Bedrooms: 5
Bathrooms 3.00
Lot Size: 12,098 Sq Ft
Courtesy: Keller Williams Spokane - Main
-= Home Details =-
New Construction: No
Year Built: 1991
Effective Year Built: 1991
Style: Contemporary
Architecture: Contemporary
Approx. Sq Ft 3,291
Bedrooms: 5
Bathrooms: 3.00
Roof: Composition
Basement: Full, Finished, RI Bdrm, Rec/Family Area, Workshop, See Remarks
Features: Breakers, 400 AMP
Appliances that Stay: Free-Standing Range, Dishwasher, Refrigerator, Disposal, Microwave, Washer, Dryer
Utilities
Heating & Cooling: Natural Gas, Forced Air, Humidity Control
Year Built: 1991
Effective Year Built: 1991
Style: Contemporary
Architecture: Contemporary
Approx. Sq Ft 3,291
Bedrooms: 5
Bathrooms: 3.00
Roof: Composition
Basement: Full, Finished, RI Bdrm, Rec/Family Area, Workshop, See Remarks
Features: Breakers, 400 AMP
Appliances that Stay: Free-Standing Range, Dishwasher, Refrigerator, Disposal, Microwave, Washer, Dryer
Utilities
Heating & Cooling: Natural Gas, Forced Air, Humidity Control
-= Lot Details =-
Lot Size: 12,098 Sq Ft
Lot Details: Fenced Yard, Sprinkler - Automatic, Level, Corner Lot, City Bus (w/in 6 blks), Oversized Lot
Parking
Lot Details: Fenced Yard, Sprinkler - Automatic, Level, Corner Lot, City Bus (w/in 6 blks), Oversized Lot
Parking
-= Location Information =-
Address: 1107 E Chantel Dr, Spokane, WA 99218
City: Spokane
State:
Zip Code: 99218
Latitude: 47.77100800
Longitude: -117.39341800
City: Spokane
State:
Zip Code: 99218
Latitude: 47.77100800
Longitude: -117.39341800
-= Community Information =-
Community Name: Forest Glen
School District: Mead
Elementary School: Farwell
Junior High: Northwood
Senior High: Mead
School District: Mead
Elementary School: Farwell
Junior High: Northwood
Senior High: Mead
-= Assessor Information =-
County: Spokane
Tax Number: 36081.0401
Tax Amount: $5,179 Tax amount may change after sale.
Tax Number: 36081.0401
Tax Amount: $5,179 Tax amount may change after sale.
-= Purchase Information =-
Listing Price: $510,000
-= MLS Listing Details =-
Listing Number: 202522678
Listing Status: Active
Listing Office: Keller Williams Spokane - Main
Listing Date: 2025-08-20
Original Listing Price: $0
MLS Area: A342/142
Marketing Remarks: Located in the highly desired Mead School District, this 5-bedroom, 3-bath home has been thoughtfully updated with sleek, modern conveniences. Vaulted ceilings, two spacious living rooms, and a finished flexible lower level create a functional, open layout. The updated kitchen features generous cabinetry, sleek countertops, stainless steel dishwasher & two refrigerators, making everyday meals & gatherings easy. Large bedrooms & bathrooms create a warm, inviting space where everyone in the house can unwind. Relax in the large primary suite retreat with a walk-in closet & generous bathroom with double sinks. Enjoy summer barbecues & evening relaxation on the new deck overlooking the landscaped yard, shed & full sprinkler system. Recent improvements include all-new flooring, fresh paint, stylish fixtures & renovated bathrooms. The prime location offers convenient access to parks, shopping & schools. With thoughtfully updated interiors and versatile living spaces, this home is ready for its next chapter.
Listing Status: Active
Listing Office: Keller Williams Spokane - Main
Listing Date: 2025-08-20
Original Listing Price: $0
MLS Area: A342/142
Marketing Remarks: Located in the highly desired Mead School District, this 5-bedroom, 3-bath home has been thoughtfully updated with sleek, modern conveniences. Vaulted ceilings, two spacious living rooms, and a finished flexible lower level create a functional, open layout. The updated kitchen features generous cabinetry, sleek countertops, stainless steel dishwasher & two refrigerators, making everyday meals & gatherings easy. Large bedrooms & bathrooms create a warm, inviting space where everyone in the house can unwind. Relax in the large primary suite retreat with a walk-in closet & generous bathroom with double sinks. Enjoy summer barbecues & evening relaxation on the new deck overlooking the landscaped yard, shed & full sprinkler system. Recent improvements include all-new flooring, fresh paint, stylish fixtures & renovated bathrooms. The prime location offers convenient access to parks, shopping & schools. With thoughtfully updated interiors and versatile living spaces, this home is ready for its next chapter.
-= Multiple Listing Service =-

-= Disclaimer =-
The information contained in this listing has not been verified by Katz Realty, Inc. and should be verified by the buyer.
* Cumulative days on market are days since current listing date.
* Cumulative days on market are days since current listing date.
 -->
-->