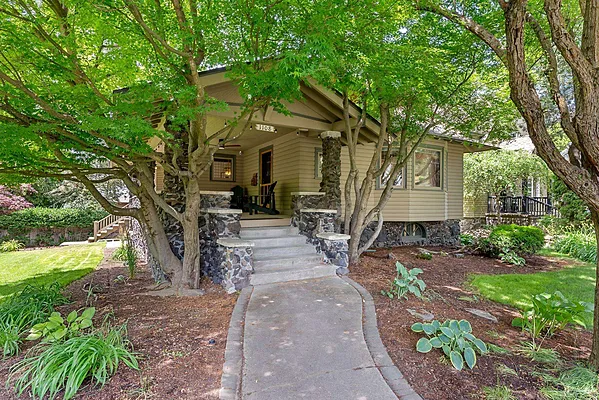
Property Type
Listing Details for 1108 S Wall St, Spokane, WA 99204
MLS #: 202519654

1108 S Wall St, Spokane, WA 99204
Listing Number: 202519654
Listing Price: $739,900
Approx. Sq Ft 2,683
Bedrooms: 4
Bathrooms 2.00
Lot Size: 11,250 Sq Ft
Listing Price: $739,900
Approx. Sq Ft 2,683
Bedrooms: 4
Bathrooms 2.00
Lot Size: 11,250 Sq Ft
Courtesy: eXp Realty, LLC
-= Home Details =-
New Construction: No
Year Built: 1908
Effective Year Built: 1908
Architecture: Traditional
Approx. Sq Ft 2,683
Bedrooms: 4
Bathrooms: 2.00
Roof: Composition
Basement: Partial, Unfinished, Walk-Out Access
Features: Breakers
Appliances that Stay: Range, Indoor Grill, Gas Range, Double Oven, Dishwasher, Refrigerator, Washer, Dryer, Hard Surface Counters
Utilities
Heating & Cooling: Natural Gas, Hot Water
Year Built: 1908
Effective Year Built: 1908
Architecture: Traditional
Approx. Sq Ft 2,683
Bedrooms: 4
Bathrooms: 2.00
Roof: Composition
Basement: Partial, Unfinished, Walk-Out Access
Features: Breakers
Appliances that Stay: Range, Indoor Grill, Gas Range, Double Oven, Dishwasher, Refrigerator, Washer, Dryer, Hard Surface Counters
Utilities
Heating & Cooling: Natural Gas, Hot Water
-= Lot Details =-
Lot Size: 11,250 Sq Ft
Lot Details: Sprinkler - Automatic, Treed, Level, Corner Lot, Oversized Lot, Garden
Parking
Lot Details: Sprinkler - Automatic, Treed, Level, Corner Lot, Oversized Lot, Garden
Parking
-= Location Information =-
Address: 1108 S Wall St, Spokane, WA 99204
City: Spokane
State:
Zip Code: 99204
Latitude: 47.64580900
Longitude: -117.42202900
City: Spokane
State:
Zip Code: 99204
Latitude: 47.64580900
Longitude: -117.42202900
-= Community Information =-
Community Name: Cliff Park
School District: Spokane Dist 81
Elementary School: Roosevelt
Junior High: Sacajawea
Senior High: Lewis & Clark
School District: Spokane Dist 81
Elementary School: Roosevelt
Junior High: Sacajawea
Senior High: Lewis & Clark
-= Assessor Information =-
County: Spokane
Tax Number: 35193.4505
Tax Number: 35193.4505
-= Purchase Information =-
Listing Price: $739,900
-= MLS Listing Details =-
Listing Number: 202519654
Listing Status: Active
Listing Office: eXp Realty, LLC
Listing Date: 2025-06-30
Original Listing Price: $0
MLS Area: A220/041
Marketing Remarks: This classic Craftsman offers a thoughtful blend of period charm and modern updates. Hardwood floors, box-beam ceilings, built-ins, and leaded glass windows highlight the home’s character, while refreshed landscaping, masonry work, a new electrical panel, and a remodeled upstairs bath add convenience. The updated chef’s kitchen features solid surface counters, a Sub-Zero refrigerator, Viking range, updated cabinetry, and a breakfast nook—plus a formal dining space perfect for hosting. The floor plan includes four bedrooms and space for a home office. Outside, an oversized 24' x 26' detached two-car garage and additional tuck-under garage provide space for three vehicles and all your gear. The quarter-acre corner lot offers garden space or potential to add an ADU. Conveniently located near Huckleberries Market, Moore-Turner Heritage Gardens, hospitals, and Lewis & Clark High School, with easy access to downtown Spokane.
Listing Status: Active
Listing Office: eXp Realty, LLC
Listing Date: 2025-06-30
Original Listing Price: $0
MLS Area: A220/041
Marketing Remarks: This classic Craftsman offers a thoughtful blend of period charm and modern updates. Hardwood floors, box-beam ceilings, built-ins, and leaded glass windows highlight the home’s character, while refreshed landscaping, masonry work, a new electrical panel, and a remodeled upstairs bath add convenience. The updated chef’s kitchen features solid surface counters, a Sub-Zero refrigerator, Viking range, updated cabinetry, and a breakfast nook—plus a formal dining space perfect for hosting. The floor plan includes four bedrooms and space for a home office. Outside, an oversized 24' x 26' detached two-car garage and additional tuck-under garage provide space for three vehicles and all your gear. The quarter-acre corner lot offers garden space or potential to add an ADU. Conveniently located near Huckleberries Market, Moore-Turner Heritage Gardens, hospitals, and Lewis & Clark High School, with easy access to downtown Spokane.
-= Multiple Listing Service =-

-= Disclaimer =-
The information contained in this listing has not been verified by Katz Realty, Inc. and should be verified by the buyer.
* Cumulative days on market are days since current listing date.
* Cumulative days on market are days since current listing date.
 -->
-->