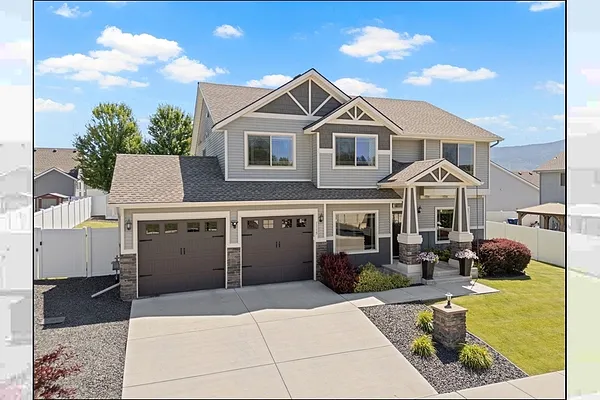
Property Type
Listing Details for 1115 S McMillan Rd, Spokane Valley, WA 99016
MLS #: 202520344

1115 S McMillan Rd, Spokane Valley, WA 99016
Listing Number: 202520344
Listing Price: $685,000
Approx. Sq Ft 2,696
Bedrooms: 4
Bathrooms 3.00
Lot Size: 10,299 Sq Ft
Listing Price: $685,000
Approx. Sq Ft 2,696
Bedrooms: 4
Bathrooms 3.00
Lot Size: 10,299 Sq Ft
Courtesy: KP Real Estate Investments, Inc
-= Home Details =-
New Construction: No
Year Built: 2016
Effective Year Built: 2016
Style: Traditional
Architecture: Traditional
Approx. Sq Ft 2,696
Bedrooms: 4
Bathrooms: 3.00
Roof: Composition
Basement: None
Appliances that Stay: Free-Standing Range, Gas Range, Dishwasher, Refrigerator, Disposal, Microwave, Washer, Dryer
Utilities
Heating & Cooling: Natural Gas, Forced Air
Year Built: 2016
Effective Year Built: 2016
Style: Traditional
Architecture: Traditional
Approx. Sq Ft 2,696
Bedrooms: 4
Bathrooms: 3.00
Roof: Composition
Basement: None
Appliances that Stay: Free-Standing Range, Gas Range, Dishwasher, Refrigerator, Disposal, Microwave, Washer, Dryer
Utilities
Heating & Cooling: Natural Gas, Forced Air
-= Lot Details =-
Lot Size: 10,299 Sq Ft
Lot Details: Fenced Yard, Sprinkler - Automatic, Level
Parking
Lot Details: Fenced Yard, Sprinkler - Automatic, Level
Parking
-= Location Information =-
Address: 1115 S McMillan Rd, Spokane Valley, WA 99016
City: Spokane Valley
State:
Zip Code: 99016
Latitude: 47.64479900
Longitude: -117.14736500
City: Spokane Valley
State:
Zip Code: 99016
Latitude: 47.64479900
Longitude: -117.14736500
-= Community Information =-
Community Name: Twin Bridges
School District: Central Valley
Elementary School: Greenacres
Junior High: Greenacres
Senior High: Ridgeline
School District: Central Valley
Elementary School: Greenacres
Junior High: Greenacres
Senior High: Ridgeline
-= Assessor Information =-
County: Spokane
Tax Number: 55203.2801
Tax Amount: $6,527 Tax amount may change after sale.
Tax Number: 55203.2801
Tax Amount: $6,527 Tax amount may change after sale.
-= Purchase Information =-
Listing Price: $685,000
-= MLS Listing Details =-
Listing Number: 202520344
Listing Status: Active
Listing Office: KP Real Estate Investments, Inc
Listing Date: 2025-07-10
Original Listing Price: $0
MLS Area: A112/085
Marketing Remarks: Gorgeous Viking built home in the desirable Twin Bridges community! One owner home that has been meticulously cared for. Home features 4 bedrooms, 2.5 bathrooms + an office/den on the 1st floor. Open floor plan w/a gorgeous kitchen to entertain in! Kitchen features stainless steel appliances, Huntwood cabinets, granite countertops, walk in pantry, large kitchen island, and a formal dining room off the kitchen. There is so much space in this functional floor plan w/2 separate living rooms - one on the first floor and one upstairs. All 4 bedrooms are upstairs w/the primary suite boasting vaulted ceilings, a private bathroom w/dual sinks, shower, garden tub, and huge walk in closet. Outside has a fully fenced backyard, garden shed & patio + an oversized 3 car garage (1 in tandem). Just minutes away to several parks, walking trails, the Saltese Uplands, restaurants, shopping and golf courses. All of this...and, located in the coveted Central Valley School District. Welcome home!!
Listing Status: Active
Listing Office: KP Real Estate Investments, Inc
Listing Date: 2025-07-10
Original Listing Price: $0
MLS Area: A112/085
Marketing Remarks: Gorgeous Viking built home in the desirable Twin Bridges community! One owner home that has been meticulously cared for. Home features 4 bedrooms, 2.5 bathrooms + an office/den on the 1st floor. Open floor plan w/a gorgeous kitchen to entertain in! Kitchen features stainless steel appliances, Huntwood cabinets, granite countertops, walk in pantry, large kitchen island, and a formal dining room off the kitchen. There is so much space in this functional floor plan w/2 separate living rooms - one on the first floor and one upstairs. All 4 bedrooms are upstairs w/the primary suite boasting vaulted ceilings, a private bathroom w/dual sinks, shower, garden tub, and huge walk in closet. Outside has a fully fenced backyard, garden shed & patio + an oversized 3 car garage (1 in tandem). Just minutes away to several parks, walking trails, the Saltese Uplands, restaurants, shopping and golf courses. All of this...and, located in the coveted Central Valley School District. Welcome home!!
-= Multiple Listing Service =-

-= Disclaimer =-
The information contained in this listing has not been verified by Katz Realty, Inc. and should be verified by the buyer.
* Cumulative days on market are days since current listing date.
* Cumulative days on market are days since current listing date.
 -->
-->