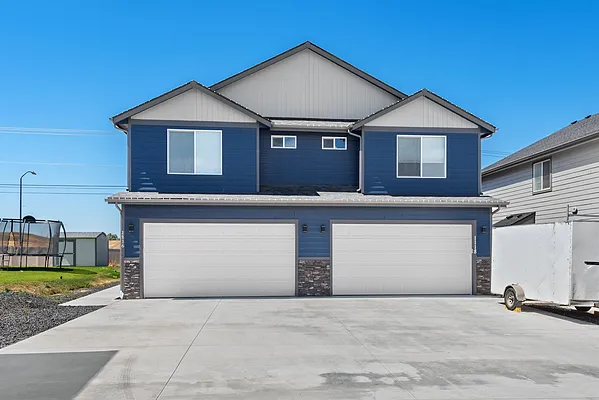
Property Type
Listing Details for 1116 Greenfield Dr, Cheney, WA 99004
MLS #: 202522336
1116 Greenfield Dr, Cheney, WA 99004
Listing Number: 202522336
Listing Price: $689,000
Number of Units: 2
Lot Size: 8,276 Sq Ft
Total Parking Spaces: 8
Listing Price: $689,000
Number of Units: 2
Lot Size: 8,276 Sq Ft
Total Parking Spaces: 8
Courtesy: Kelly Right Real Estate of Spokane
-= Complex Details =-
Number of Units: 2
Features: Breakers, 200 AMP
Features: Breakers, 200 AMP
-= Building Details =-
Year Built: 2022
Effective Year Built: 2022
Style: Contemporary
Number of Stories: 2
Amenities: None
Roof: Composition
Approx. Sq Ft: 3,544
Heating & Cooling: Electric, Forced Air, Heat Pump
Effective Year Built: 2022
Style: Contemporary
Number of Stories: 2
Amenities: None
Roof: Composition
Approx. Sq Ft: 3,544
Heating & Cooling: Electric, Forced Air, Heat Pump
-= Unit Details =-
-= Site Details =-
Lot Size: 8,276 Sq Ft
Lot Details: Sprinkler - Automatic, Level, Surveyed
Utilities
Parking
Number of Garage Spaces: 2
Total Number of Parking Spaces: 8
Lot Details: Sprinkler - Automatic, Level, Surveyed
Utilities
Parking
Number of Garage Spaces: 2
Total Number of Parking Spaces: 8
-= Location Information =-
Address: 1116 Greenfield Dr, Cheney, WA 99004
City: Cheney
State:
Zip Code: 99004
Latitude: 47.50320000
Longitude: -117.58571900
City: Cheney
State:
Zip Code: 99004
Latitude: 47.50320000
Longitude: -117.58571900
-= Community Information =-
Community Name: Golden Hills 5th
School District: Cheney
Elementary School: Betz
Junior High School: Cheney
Senior High School: Cheney
School District: Cheney
Elementary School: Betz
Junior High School: Cheney
Senior High School: Cheney
-= Assessor Information =-
County: Spokane
Tax Number: 13122.2203
Tax Amount: $7,452 Tax amount may change after sale.
Tax Number: 13122.2203
Tax Amount: $7,452 Tax amount may change after sale.
-= Purchase Information =-
Listing Price: $689,000
-= MLS Listing Details =-
Listing Number: 202522336
Listing Status: Active
Listing Office: Kelly Right Real Estate of Spokane
Co-listing Office: Kelly Right Real Estate of Spokane
Listing Date: 2025-08-13
Original Listing Price: $0
MLS Area: A420/097
Marketing Remarks: Attention investors, this duplex delivers strong rental appeal with its convenient location within walking distance of Eastern Washington University and its close proximity to shopping & dining. Two 1, 772 sq/ft units include 3 bedrooms and 2.5 baths each with two car garages & an extended driveway providing ample parking for tenants. Inside, the entry opens to a spacious great room offering plenty of space for everyday living. Featuring contemporary & darker tone styles with LVP flooring for durability, this duplex has been well maintained & owner occupied since new. The kitchen is finished with ample cabinetry, quartz surfaces and a contrasting breakfast island. The main level also includes a convenient half bath/laundry room plus closet space. The upstairs features a spacious upper landing, with a generous master suite providing a walk-in closet and bathroom with a double sink quartz vanity & tub/shower combo. Guest bedrooms with walk-in closets and a full guest bath. Don't miss this investment ...
Listing Status: Active
Listing Office: Kelly Right Real Estate of Spokane
Co-listing Office: Kelly Right Real Estate of Spokane
Listing Date: 2025-08-13
Original Listing Price: $0
MLS Area: A420/097
Marketing Remarks: Attention investors, this duplex delivers strong rental appeal with its convenient location within walking distance of Eastern Washington University and its close proximity to shopping & dining. Two 1, 772 sq/ft units include 3 bedrooms and 2.5 baths each with two car garages & an extended driveway providing ample parking for tenants. Inside, the entry opens to a spacious great room offering plenty of space for everyday living. Featuring contemporary & darker tone styles with LVP flooring for durability, this duplex has been well maintained & owner occupied since new. The kitchen is finished with ample cabinetry, quartz surfaces and a contrasting breakfast island. The main level also includes a convenient half bath/laundry room plus closet space. The upstairs features a spacious upper landing, with a generous master suite providing a walk-in closet and bathroom with a double sink quartz vanity & tub/shower combo. Guest bedrooms with walk-in closets and a full guest bath. Don't miss this investment ...
-= Multiple Listing Service =-

-= Disclaimer =-
The information contained in this listing has not been verified by Katz Realty, Inc. and should be verified by the buyer.
* Cumulative days on market are days since current listing date.
* Cumulative days on market are days since current listing date.
