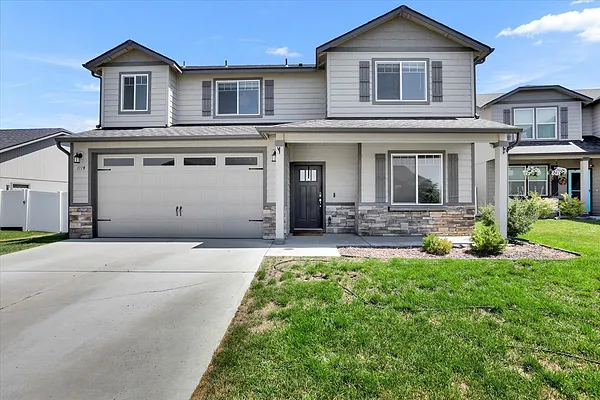
Property Type
Listing Details for 1119 S Soda Rd, Spokane, WA 99224
MLS #: 202520299

1119 S Soda Rd, Spokane, WA 99224
Listing Number: 202520299
Listing Price: $511,500
Approx. Sq Ft 2,202
Bedrooms: 5
Bathrooms 3.00
Lot Size: 6,098 Sq Ft
Listing Price: $511,500
Approx. Sq Ft 2,202
Bedrooms: 5
Bathrooms 3.00
Lot Size: 6,098 Sq Ft
Courtesy: Amplify Real Estate Services
-= Home Details =-
New Construction: No
Year Built: 2018
Effective Year Built: 2018
Architecture: Contemporary
Approx. Sq Ft 2,202
Bedrooms: 5
Bathrooms: 3.00
Roof: Composition
Basement: Crawl Space
Appliances that Stay: Free-Standing Range, Dishwasher, Refrigerator, Disposal, Microwave, Washer, Dryer, Hard Surface Counters
Utilities
Heating & Cooling: Natural Gas, Forced Air
Year Built: 2018
Effective Year Built: 2018
Architecture: Contemporary
Approx. Sq Ft 2,202
Bedrooms: 5
Bathrooms: 3.00
Roof: Composition
Basement: Crawl Space
Appliances that Stay: Free-Standing Range, Dishwasher, Refrigerator, Disposal, Microwave, Washer, Dryer, Hard Surface Counters
Utilities
Heating & Cooling: Natural Gas, Forced Air
-= Lot Details =-
Lot Size: 6,098 Sq Ft
Lot Details: Fenced Yard, Sprinkler - Automatic, Level
Parking
Lot Details: Fenced Yard, Sprinkler - Automatic, Level
Parking
-= Location Information =-
Address: 1119 S Soda Rd, Spokane, WA 99224
City: Spokane
State:
Zip Code: 99224
Latitude: 47.64725500
Longitude: -117.53359700
City: Spokane
State:
Zip Code: 99224
Latitude: 47.64725500
Longitude: -117.53359700
-= Community Information =-
School District: Cheney
Elementary School: Windsor
Junior High: Westwood
Senior High: Cheney
Elementary School: Windsor
Junior High: Westwood
Senior High: Cheney
-= Assessor Information =-
County: Spokane
Tax Number: 252203.2603
Tax Number: 252203.2603
-= Purchase Information =-
Listing Price: $511,500
-= MLS Listing Details =-
Listing Number: 202520299
Listing Status: Active
Listing Office: Amplify Real Estate Services
Listing Date: 2025-07-10
Original Listing Price: $0
MLS Area: A430/093
Marketing Remarks: Discover modern comfort and inviting design in this beautifully updated home, ideally located in the sought-after Pillar Rock community. The expansive kitchen is a chef’s dream, featuring quartz countertops, a generous breakfast bar, a walk-in pantry, and seamless flow into the bright dining area and cozy living room with a gas fireplace, perfect for entertaining or everyday living. Flooded with natural light, the main level also offers a versatile office or fifth bedroom with French doors and a large closet. Upstairs, the grand primary suite offers a true retreat, complete with a luxurious en-suite bathroom, soaking tub, separate shower, and a spacious walk-in closet. Step outside to a fully fenced backyard with an extended covered patio, ideal for relaxing and enjoying peaceful summer evenings. Enjoy being just minutes from shopping, dining at the local favorite Rusty Moose, downtown Spokane, Fairchild AFB, and the airport. This home truly has it all! Schedule your private tour!
Listing Status: Active
Listing Office: Amplify Real Estate Services
Listing Date: 2025-07-10
Original Listing Price: $0
MLS Area: A430/093
Marketing Remarks: Discover modern comfort and inviting design in this beautifully updated home, ideally located in the sought-after Pillar Rock community. The expansive kitchen is a chef’s dream, featuring quartz countertops, a generous breakfast bar, a walk-in pantry, and seamless flow into the bright dining area and cozy living room with a gas fireplace, perfect for entertaining or everyday living. Flooded with natural light, the main level also offers a versatile office or fifth bedroom with French doors and a large closet. Upstairs, the grand primary suite offers a true retreat, complete with a luxurious en-suite bathroom, soaking tub, separate shower, and a spacious walk-in closet. Step outside to a fully fenced backyard with an extended covered patio, ideal for relaxing and enjoying peaceful summer evenings. Enjoy being just minutes from shopping, dining at the local favorite Rusty Moose, downtown Spokane, Fairchild AFB, and the airport. This home truly has it all! Schedule your private tour!
-= Multiple Listing Service =-

-= Disclaimer =-
The information contained in this listing has not been verified by Katz Realty, Inc. and should be verified by the buyer.
* Cumulative days on market are days since current listing date.
* Cumulative days on market are days since current listing date.
 -->
-->