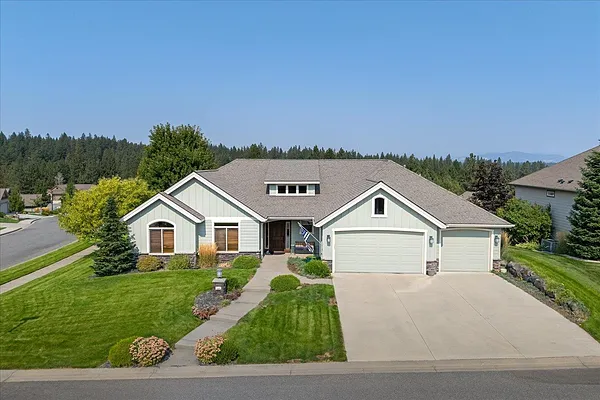
Property Type
Listing Details for 11211 E Flagstone Ln, Spokane Valley, WA 99206
MLS #: 202524148

11211 E Flagstone Ln, Spokane Valley, WA 99206
Listing Number: 202524148
Listing Price: $725,000
Approx. Sq Ft 2,307
Bedrooms: 3
Bathrooms 2.00
Lot Size: 14,482 Sq Ft
Listing Price: $725,000
Approx. Sq Ft 2,307
Bedrooms: 3
Bathrooms 2.00
Lot Size: 14,482 Sq Ft
Courtesy: Keller Williams Realty Coeur d
-= Home Details =-
New Construction: No
Year Built: 2014
Effective Year Built: 2014
Style: Ranch, Craftsman
Architecture: Ranch, Craftsman
Approx. Sq Ft 2,307
Bedrooms: 3
Bathrooms: 2.00
Roof: Composition
Basement: Slab, None
Features: 200 AMP
Appliances that Stay: Range, Dishwasher, Refrigerator, Disposal, Microwave, Washer, Dryer, Hard Surface Counters
Utilities
Heating & Cooling: Natural Gas, Forced Air, Humidity Control, See Remarks
Year Built: 2014
Effective Year Built: 2014
Style: Ranch, Craftsman
Architecture: Ranch, Craftsman
Approx. Sq Ft 2,307
Bedrooms: 3
Bathrooms: 2.00
Roof: Composition
Basement: Slab, None
Features: 200 AMP
Appliances that Stay: Range, Dishwasher, Refrigerator, Disposal, Microwave, Washer, Dryer, Hard Surface Counters
Utilities
Heating & Cooling: Natural Gas, Forced Air, Humidity Control, See Remarks
-= Lot Details =-
Lot Size: 14,482 Sq Ft
Lot Details: Views, Fenced Yard, Sprinkler - Automatic, Corner Lot
Parking
Lot Details: Views, Fenced Yard, Sprinkler - Automatic, Corner Lot
Parking
-= Location Information =-
Address: 11211 E Flagstone Ln, Spokane Valley, WA 99206
City: Spokane Valley
State:
Zip Code: 99206
Latitude: 47.60293000
Longitude: -117.25211100
City: Spokane Valley
State:
Zip Code: 99206
Latitude: 47.60293000
Longitude: -117.25211100
-= Community Information =-
Community Name: Mica View Estates/Aspen Creek
School District: Central Valley
Elementary School: Ponderosa
Junior High: Horizon
Senior High: University
School District: Central Valley
Elementary School: Ponderosa
Junior High: Horizon
Senior High: University
-= Assessor Information =-
County: Spokane
Tax Number: 44042.2617
Tax Amount: $5,361 Tax amount may change after sale.
Tax Number: 44042.2617
Tax Amount: $5,361 Tax amount may change after sale.
-= Purchase Information =-
Listing Price: $725,000
-= MLS Listing Details =-
Listing Number: 202524148
Listing Status: Active
Listing Office: Keller Williams Realty Coeur d
Co-listing Office: Keller Williams Realty Coeur d
Listing Date: 2025-09-17
Original Listing Price: $0
MLS Area: A110/150
Marketing Remarks: Welcome home to this immaculate zero-step custom rancher in Spokane Valley’s desirable Aspen Creek neighborhood! Better than new construction, this meticulously maintained 3-bed, 2-bath home features open-concept living. The stunning kitchen is highlighted by a Sub-Zero fridge, stainless steel appliances, granite countertops, a coffee bar, a large island with seating, all open to a spacious living room anchored by a stone-surround gas fireplace, custom walnut cabinetry, and a warm, inviting atmosphere. The luxurious primary suite boasts 9-ft ceilings, dual walk-in closets, double sinks, tiled floors, and a seamless walk-in spa-like shower. Enjoy the oversized garage with workshop space, the fully fenced and landscaped yard, and the expansive concrete back patio spanning the entire width of the home. The quality of finishes, the beautiful turnkey condition, proximity to amenities, and being tucked away in this quiet location all combine to offer single-level living at its finest. A Must See Home!
Listing Status: Active
Listing Office: Keller Williams Realty Coeur d
Co-listing Office: Keller Williams Realty Coeur d
Listing Date: 2025-09-17
Original Listing Price: $0
MLS Area: A110/150
Marketing Remarks: Welcome home to this immaculate zero-step custom rancher in Spokane Valley’s desirable Aspen Creek neighborhood! Better than new construction, this meticulously maintained 3-bed, 2-bath home features open-concept living. The stunning kitchen is highlighted by a Sub-Zero fridge, stainless steel appliances, granite countertops, a coffee bar, a large island with seating, all open to a spacious living room anchored by a stone-surround gas fireplace, custom walnut cabinetry, and a warm, inviting atmosphere. The luxurious primary suite boasts 9-ft ceilings, dual walk-in closets, double sinks, tiled floors, and a seamless walk-in spa-like shower. Enjoy the oversized garage with workshop space, the fully fenced and landscaped yard, and the expansive concrete back patio spanning the entire width of the home. The quality of finishes, the beautiful turnkey condition, proximity to amenities, and being tucked away in this quiet location all combine to offer single-level living at its finest. A Must See Home!
-= Multiple Listing Service =-

-= Disclaimer =-
The information contained in this listing has not been verified by Katz Realty, Inc. and should be verified by the buyer.
* Cumulative days on market are days since current listing date.
* Cumulative days on market are days since current listing date.
 -->
-->