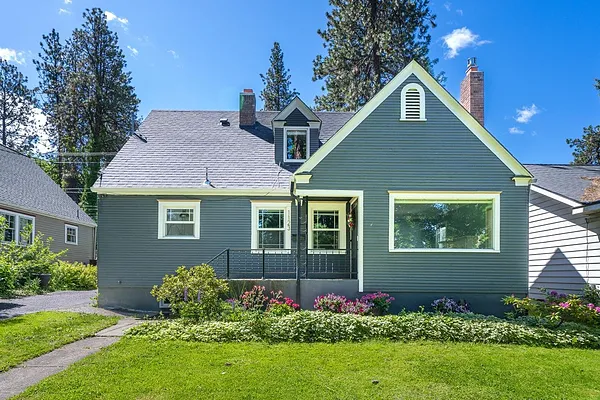
Property Type
Listing Details for 1123 W 25th Ave, Spokane, WA 99203
MLS #: 202520132

1123 W 25th Ave, Spokane, WA 99203
Listing Number: 202520132
Listing Price: $729,900
Approx. Sq Ft 3,059
Bedrooms: 4
Bathrooms 3.00
Lot Size: 6,250 Sq Ft
Listing Price: $729,900
Approx. Sq Ft 3,059
Bedrooms: 4
Bathrooms 3.00
Lot Size: 6,250 Sq Ft
Courtesy: CENTURY 21 Beutler & Associates
-= Home Details =-
New Construction: No
Year Built: 1926
Effective Year Built: 1926
Style: Cape Cod
Architecture: Cape Cod
Approx. Sq Ft 3,059
Bedrooms: 4
Bathrooms: 3.00
Roof: Composition
Basement: Partial, Partially Finished, Rec/Family Area, Laundry, Workshop
Appliances that Stay: Free-Standing Range, Dishwasher, Refrigerator, Disposal, Microwave, Washer
Utilities
Heating & Cooling: Natural Gas, Forced Air, Baseboard, Humidity Control
Year Built: 1926
Effective Year Built: 1926
Style: Cape Cod
Architecture: Cape Cod
Approx. Sq Ft 3,059
Bedrooms: 4
Bathrooms: 3.00
Roof: Composition
Basement: Partial, Partially Finished, Rec/Family Area, Laundry, Workshop
Appliances that Stay: Free-Standing Range, Dishwasher, Refrigerator, Disposal, Microwave, Washer
Utilities
Heating & Cooling: Natural Gas, Forced Air, Baseboard, Humidity Control
-= Lot Details =-
Lot Size: 6,250 Sq Ft
Lot Details: Fenced Yard, Sprinkler - Automatic
Parking
Lot Details: Fenced Yard, Sprinkler - Automatic
Parking
-= Location Information =-
Address: 1123 W 25th Ave, Spokane, WA 99203
City: Spokane
State:
Zip Code: 99203
Latitude: 47.63151300
Longitude: -117.42908500
City: Spokane
State:
Zip Code: 99203
Latitude: 47.63151300
Longitude: -117.42908500
-= Community Information =-
School District: Spokane Dist 81
Elementary School: Wilson
Junior High: Sacajawea
Senior High: Lewis & Clark
Elementary School: Wilson
Junior High: Sacajawea
Senior High: Lewis & Clark
-= Assessor Information =-
County: Spokane
Tax Number: 35303.2905
Tax Amount: $6,848 Tax amount may change after sale.
Tax Number: 35303.2905
Tax Amount: $6,848 Tax amount may change after sale.
-= Purchase Information =-
Listing Price: $729,900
-= MLS Listing Details =-
Listing Number: 202520132
Listing Status: Active
Listing Office: CENTURY 21 Beutler & Associates
Listing Date: 2025-07-08
Original Listing Price: $0
MLS Area: A220/042
Marketing Remarks: Charming 4 Bedroom, 3 Bathroom Cape Cod located just off High Drive and two block from Wilson Elementary, The Scoop, and Hidden Bagel! The living room has a beautiful gas fireplace with built-ins on either side. Hardwood floors in the living room and formal dining room. Light & bright kitchen with range, built-in microwave, dishwasher, refrigerator and shelving for cookbooks and more! Primary bedroom with large closet, bathroom, and outside entrance to a possible private patio area. Spacious main floor family room with cathedral ceilings, included electric portable fireplace, wet bar with under cabinet lighting and mini refrigerator with sliders that lead to your patio and fenced backyard. Additional family room in lower level. Central Air Conditioning. Garage has opener and additional storage or workshop area. Don't miss this!
Listing Status: Active
Listing Office: CENTURY 21 Beutler & Associates
Listing Date: 2025-07-08
Original Listing Price: $0
MLS Area: A220/042
Marketing Remarks: Charming 4 Bedroom, 3 Bathroom Cape Cod located just off High Drive and two block from Wilson Elementary, The Scoop, and Hidden Bagel! The living room has a beautiful gas fireplace with built-ins on either side. Hardwood floors in the living room and formal dining room. Light & bright kitchen with range, built-in microwave, dishwasher, refrigerator and shelving for cookbooks and more! Primary bedroom with large closet, bathroom, and outside entrance to a possible private patio area. Spacious main floor family room with cathedral ceilings, included electric portable fireplace, wet bar with under cabinet lighting and mini refrigerator with sliders that lead to your patio and fenced backyard. Additional family room in lower level. Central Air Conditioning. Garage has opener and additional storage or workshop area. Don't miss this!
-= Multiple Listing Service =-

-= Disclaimer =-
The information contained in this listing has not been verified by Katz Realty, Inc. and should be verified by the buyer.
* Cumulative days on market are days since current listing date.
* Cumulative days on market are days since current listing date.
 -->
-->