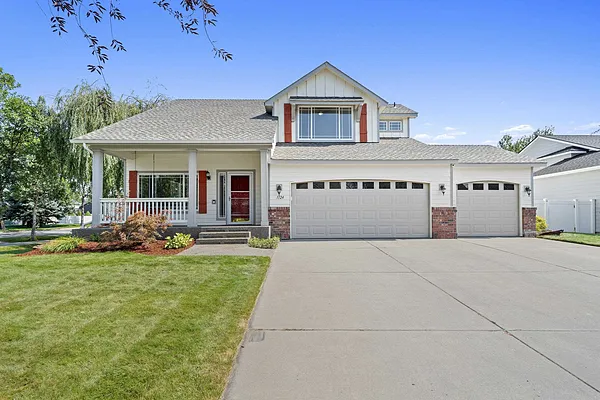
Property Type
Listing Details for 1124 N Malvern Rd, Liberty Lake, WA 99019
MLS #: 202523331

1124 N Malvern Rd, Liberty Lake, WA 99019
Listing Number: 202523331
Listing Price: $612,900
Approx. Sq Ft 3,244
Bedrooms: 4
Bathrooms 3.00
Lot Size: 10,424 Sq Ft
Listing Price: $612,900
Approx. Sq Ft 3,244
Bedrooms: 4
Bathrooms 3.00
Lot Size: 10,424 Sq Ft
Courtesy: REAL Broker LLC
-= Home Details =-
New Construction: No
Year Built: 1999
Effective Year Built: 1999
Style: Traditional
Architecture: Traditional
Approx. Sq Ft 3,244
Bedrooms: 4
Bathrooms: 3.00
Roof: Composition
Basement: Full, Finished, Rec/Family Area, Laundry
Features: Sec Lights, Breakers, 200 AMP
Appliances that Stay: Free-Standing Range, Gas Range, Dishwasher, Refrigerator, Disposal, Microwave, Washer, Dryer, Hard Surface Counters
Utilities
Heating & Cooling: Natural Gas, Forced Air
Year Built: 1999
Effective Year Built: 1999
Style: Traditional
Architecture: Traditional
Approx. Sq Ft 3,244
Bedrooms: 4
Bathrooms: 3.00
Roof: Composition
Basement: Full, Finished, Rec/Family Area, Laundry
Features: Sec Lights, Breakers, 200 AMP
Appliances that Stay: Free-Standing Range, Gas Range, Dishwasher, Refrigerator, Disposal, Microwave, Washer, Dryer, Hard Surface Counters
Utilities
Heating & Cooling: Natural Gas, Forced Air
-= Lot Details =-
Lot Size: 10,424 Sq Ft
Lot Details: Views, Fenced Yard, Sprinkler - Automatic, Treed, Level, Corner Lot, Garden
Parking
Lot Details: Views, Fenced Yard, Sprinkler - Automatic, Treed, Level, Corner Lot, Garden
Parking
-= Location Information =-
Address: 1124 N Malvern Rd, Liberty Lake, WA 99019
City: Liberty Lake
State:
Zip Code: 99019
Latitude: 47.66764500
Longitude: -117.08229900
City: Liberty Lake
State:
Zip Code: 99019
Latitude: 47.66764500
Longitude: -117.08229900
-= Community Information =-
Community Name: Meadowwood
School District: Central Valley
Elementary School: Liberty Lake
Junior High: Selkirk
Senior High: Ridgeline
School District: Central Valley
Elementary School: Liberty Lake
Junior High: Selkirk
Senior High: Ridgeline
-= Assessor Information =-
County: Spokane
Tax Number: 55142.4501
Tax Amount: $5,981 Tax amount may change after sale.
Tax Number: 55142.4501
Tax Amount: $5,981 Tax amount may change after sale.
-= Purchase Information =-
Listing Price: $612,900
-= MLS Listing Details =-
Listing Number: 202523331
Listing Status: Active
Listing Office: REAL Broker LLC
Co-listing Office: REAL Broker LLC
Listing Date: 2025-09-03
Original Listing Price: $0
MLS Area: A112/087
Marketing Remarks: Welcome to this well-maintained Liberty Lake home, ideally set on a corner lot that backs up to a park with a basketball court and surrounded by mature trees, including a striking weeping willow. Sellers have loved the view, golf cart friendly community, and ease of access to schools. The property offers solid construction (built in 1999) with many updates including a new roof, siding, garage doors, main floor flooring, and refrigerator. Inside you’ll find 4 bedrooms plus a basement office, 2.5 baths, and 3, 160 sq ft of living space. The kitchen features a gas range and pantry, while the living room offers a cozy gas fireplace. Gas forced-air heat with central A/C, all appliances including washer/dryer, and ample storage add to the convenience. Outdoor living shines with a huge, covered patio, pergola, and covered front porch with exposed aggregate finish. The fenced backyard includes a raised garden bed, sprinkler system, and wiring for a hot tub. HOA is only $300/year.
Listing Status: Active
Listing Office: REAL Broker LLC
Co-listing Office: REAL Broker LLC
Listing Date: 2025-09-03
Original Listing Price: $0
MLS Area: A112/087
Marketing Remarks: Welcome to this well-maintained Liberty Lake home, ideally set on a corner lot that backs up to a park with a basketball court and surrounded by mature trees, including a striking weeping willow. Sellers have loved the view, golf cart friendly community, and ease of access to schools. The property offers solid construction (built in 1999) with many updates including a new roof, siding, garage doors, main floor flooring, and refrigerator. Inside you’ll find 4 bedrooms plus a basement office, 2.5 baths, and 3, 160 sq ft of living space. The kitchen features a gas range and pantry, while the living room offers a cozy gas fireplace. Gas forced-air heat with central A/C, all appliances including washer/dryer, and ample storage add to the convenience. Outdoor living shines with a huge, covered patio, pergola, and covered front porch with exposed aggregate finish. The fenced backyard includes a raised garden bed, sprinkler system, and wiring for a hot tub. HOA is only $300/year.
-= Multiple Listing Service =-

-= Disclaimer =-
The information contained in this listing has not been verified by Katz Realty, Inc. and should be verified by the buyer.
* Cumulative days on market are days since current listing date.
* Cumulative days on market are days since current listing date.
 -->
-->