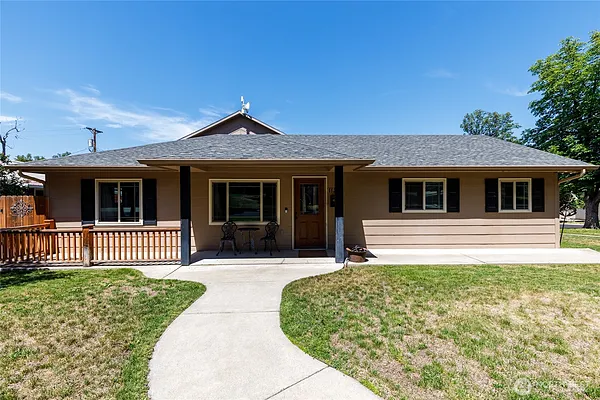
Property Type
Listing Details for 1130 Central Drive, Coulee Dam, WA 99116
MLS #: 2403123

1130 Central Drive, Coulee Dam, WA 99116
Listing Number: 2403123
Listing Price: $450,000
Approx. Sq Ft 2,750
Bedrooms: 4
Bathrooms 2.75
Lot Size: 9,148 Sq Ft
Listing Price: $450,000
Approx. Sq Ft 2,750
Bedrooms: 4
Bathrooms 2.75
Lot Size: 9,148 Sq Ft
Courtesy: eXp Realty
-= Home Details =-
Year Built: 1940
Effective Year Built: 1940
Effective Year Built Source: Public Records
Approx. Sq Ft 2,750
Square Footage Finished: 2,750
Building Condition: Good
Building Information: Built On Lot
Bedrooms: 4
Bathrooms: 2.75
Full Bathrooms: 2
Three Quarter Bathrooms: 1
Roof: Composition
Exterior: Wood Products
Basement: Finished
Foundation: Poured Concrete
Floor Covering: Ceramic Tile, Vinyl Plank, Carpet
Features: Ceramic Tile
Room Locations
Entrance: Main
Levels
Bedrooms Main: 3
Bedrooms Upper: 1
Full Bathrooms Main: 1
Full Bathrooms Upper: 1
Three Quarter Bathrooms Main: 1
Utilities
Energy Source: Electric
Power Company: Town of Coulee Dam
Water Source: Public
Water Company: Town of Coulee Dam
Sewer: Sewer Connected
Sewer Company: Town of Coulee Dam
Effective Year Built: 1940
Effective Year Built Source: Public Records
Approx. Sq Ft 2,750
Square Footage Finished: 2,750
Building Condition: Good
Building Information: Built On Lot
Bedrooms: 4
Bathrooms: 2.75
Full Bathrooms: 2
Three Quarter Bathrooms: 1
Roof: Composition
Exterior: Wood Products
Basement: Finished
Foundation: Poured Concrete
Floor Covering: Ceramic Tile, Vinyl Plank, Carpet
Features: Ceramic Tile
Room Locations
Entrance: Main
Levels
Bedrooms Main: 3
Bedrooms Upper: 1
Full Bathrooms Main: 1
Full Bathrooms Upper: 1
Three Quarter Bathrooms Main: 1
Utilities
Energy Source: Electric
Power Company: Town of Coulee Dam
Water Source: Public
Water Company: Town of Coulee Dam
Sewer: Sewer Connected
Sewer Company: Town of Coulee Dam
-= Lot Details =-
Lot Size: 9,148 Sq Ft
Lot Size Source: Realist
Lot Details: Corner Lot, Curbs
Site Features: Fenced-Fully, Rooftop Deck, Sprinkler System
View: City
Parking
Parking Type: Detached Carport, Detached Garage, Off Street
Total Covered Parking: 2
Lot Size Source: Realist
Lot Details: Corner Lot, Curbs
Site Features: Fenced-Fully, Rooftop Deck, Sprinkler System
View: City
Parking
Parking Type: Detached Carport, Detached Garage, Off Street
Total Covered Parking: 2
-= Location Information =-
Address: 1130 Central Drive, Coulee Dam, WA 99116
City: Coulee Dam
State:
Zip Code: 99116
Latitude: 47.97661700
Longitude: -118.96348400
Driving Directions: From River drive (Highway 155) Turn on River Drive headed towards Tillmus Street. Home will be on your right on the corner of River Dr and Central Dr.
City: Coulee Dam
State:
Zip Code: 99116
Latitude: 47.97661700
Longitude: -118.96348400
Driving Directions: From River drive (Highway 155) Turn on River Drive headed towards Tillmus Street. Home will be on your right on the corner of River Dr and Central Dr.
-= Community Information =-
Community Name: Coulee Dam
School District: Grand Coulee
School District: Grand Coulee
-= Assessor Information =-
County: Okanogan
Tax Number: 0610661700
Tax Amount: $2,900 Tax amount may change after sale.
Tax Year: 2025
Senior Tax Exemption: No
Zoning Jursidiction: City
Tax Number: 0610661700
Tax Amount: $2,900 Tax amount may change after sale.
Tax Year: 2025
Senior Tax Exemption: No
Zoning Jursidiction: City
-= Purchase Information =-
Listing Price: $450,000
Potential Terms: Cash Out, Conventional, FHA, USDA Loan, VA Loan
3rd Party Approval Required: None
Possession Allowed: Closing
Preliminary Title Ordered: Yes
Potential Terms: Cash Out, Conventional, FHA, USDA Loan, VA Loan
3rd Party Approval Required: None
Possession Allowed: Closing
Preliminary Title Ordered: Yes
-= MLS Listing Details =-
Listing Number: 2403123
Listing Status: Active
Listing Office: eXp Realty
Listing Date: 2025-07-04
MLS Area: Okanogan Valley
Square Footage Source: Realist
Lot Size Source: Realist
Marketing Remarks: Spacious & Updated 4-Bedroom Home with Dual Primary Suites! Welcome to this beautifully remodeled 2, 750 sq ft home that perfectly blends 1940s charm with modern updates. Featuring two primary bedrooms, including a stunning newer suite added in 2000, this home offers flexibility, comfort, and style. The 454 sq ft addition sits above the family room and includes a spacious primary bedroom retreat complete with a full bath, walk-in closet, and private deck—a perfect space to unwind. The original layout has been thoughtfully updated to suit modern living, with tasteful finishes throughout. Downstairs you'll find a versatile bonus room currently used as a theatre room, which can easily serve as a 5th bedroom or private guest space.
Listing Status: Active
Listing Office: eXp Realty
Listing Date: 2025-07-04
MLS Area: Okanogan Valley
Square Footage Source: Realist
Lot Size Source: Realist
Marketing Remarks: Spacious & Updated 4-Bedroom Home with Dual Primary Suites! Welcome to this beautifully remodeled 2, 750 sq ft home that perfectly blends 1940s charm with modern updates. Featuring two primary bedrooms, including a stunning newer suite added in 2000, this home offers flexibility, comfort, and style. The 454 sq ft addition sits above the family room and includes a spacious primary bedroom retreat complete with a full bath, walk-in closet, and private deck—a perfect space to unwind. The original layout has been thoughtfully updated to suit modern living, with tasteful finishes throughout. Downstairs you'll find a versatile bonus room currently used as a theatre room, which can easily serve as a 5th bedroom or private guest space.
-= Multiple Listing Service =-

-= Disclaimer =-
The information contained in this listing has not been verified by Katz Realty, Inc. and should be verified by the buyer.
* Cumulative days on market are days since current listing date.
* Cumulative days on market are days since current listing date.
 -->
-->