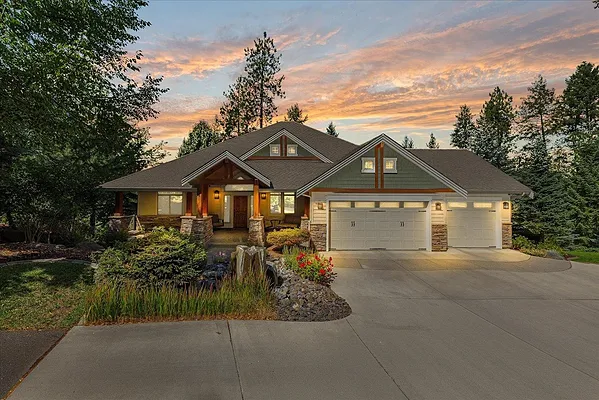
Property Type
Listing Details for 11302 N LLOYD CHARLES Ln, Spokane, WA 99218
MLS #: 202522346

11302 N LLOYD CHARLES Ln, Spokane, WA 99218
Listing Number: 202522346
Listing Price: $1,200,000
Approx. Sq Ft 4,766
Bedrooms: 6
Bathrooms 4.00
Lot Size: 29,481 Sq Ft
Listing Price: $1,200,000
Approx. Sq Ft 4,766
Bedrooms: 6
Bathrooms 4.00
Lot Size: 29,481 Sq Ft
Courtesy: Amplify Real Estate Services
-= Home Details =-
New Construction: No
Year Built: 2006
Effective Year Built: 2006
Style: Ranch
Architecture: Ranch
Approx. Sq Ft 4,766
Bedrooms: 6
Bathrooms: 4.00
Roof: Composition
Basement: Full, Daylight, Rec/Family Area, Walk-Out Access
Features: 200 AMP
Appliances that Stay: Water Softener, Free-Standing Range, Gas Range, Double Oven, Dishwasher, Refrigerator, Disposal, Microwave, Washer, Dryer, Hard Surface Counters
Utilities
Heating & Cooling: Natural Gas, Electric, Forced Air, Radiant Floor, Humidity Control, See Remarks
Year Built: 2006
Effective Year Built: 2006
Style: Ranch
Architecture: Ranch
Approx. Sq Ft 4,766
Bedrooms: 6
Bathrooms: 4.00
Roof: Composition
Basement: Full, Daylight, Rec/Family Area, Walk-Out Access
Features: 200 AMP
Appliances that Stay: Water Softener, Free-Standing Range, Gas Range, Double Oven, Dishwasher, Refrigerator, Disposal, Microwave, Washer, Dryer, Hard Surface Counters
Utilities
Heating & Cooling: Natural Gas, Electric, Forced Air, Radiant Floor, Humidity Control, See Remarks
-= Lot Details =-
Lot Size: 29,481 Sq Ft
Lot Details: Sprinkler - Automatic, Treed, Secluded, Hillside, Common Grounds
Parking
Lot Details: Sprinkler - Automatic, Treed, Secluded, Hillside, Common Grounds
Parking
-= Location Information =-
Address: 11302 N LLOYD CHARLES Ln, Spokane, WA 99218
City: Spokane
State:
Zip Code: 99218
Latitude: 47.76031500
Longitude: -117.43882800
City: Spokane
State:
Zip Code: 99218
Latitude: 47.76031500
Longitude: -117.43882800
-= Community Information =-
Community Name: Lloyd Charles Estate
School District: Mead
Elementary School: Brentwood
Junior High: Northwood
Senior High: Mead
School District: Mead
Elementary School: Brentwood
Junior High: Northwood
Senior High: Mead
-= Assessor Information =-
County: Spokane
Tax Number: 26124.1625
Tax Amount: $9,578 Tax amount may change after sale.
Tax Number: 26124.1625
Tax Amount: $9,578 Tax amount may change after sale.
-= Purchase Information =-
Listing Price: $1,200,000
-= MLS Listing Details =-
Listing Number: 202522346
Listing Status: Active
Listing Office: Amplify Real Estate Services
Listing Date: 2025-08-13
Original Listing Price: $0
MLS Area: A331/054
Marketing Remarks: Meticulously crafted and impeccably maintained, this 6-bed, 4-bath Dave Largent custom home sits within the gated Lloyd Charles Estates, offering both privacy and prestige in the coveted Mead School District. Impressive vaulted ceilings soar above a chef’s kitchen designed for both beauty and function, featuring double sinks, a Capital gas range, a second electric stove, a second refrigerator, and a thoughtfully designed mudroom just off the garage. The primary suite exudes luxury with a spa-inspired bath, a custom walk-in shower, and a handcrafted closet for seamless organization. Rich knotty alder wood accents throughout the home add warmth and timeless style. Flexible spaces include a craft room, office or extra bedroom, fitness room, and a spacious family room, with two wet bars ideal for entertaining. The lower level opens to a covered porch retreat perfect for gatherings. A 3-car garage completes this exceptional residence, located just minutes from dining, premier golf, and shopping.
Listing Status: Active
Listing Office: Amplify Real Estate Services
Listing Date: 2025-08-13
Original Listing Price: $0
MLS Area: A331/054
Marketing Remarks: Meticulously crafted and impeccably maintained, this 6-bed, 4-bath Dave Largent custom home sits within the gated Lloyd Charles Estates, offering both privacy and prestige in the coveted Mead School District. Impressive vaulted ceilings soar above a chef’s kitchen designed for both beauty and function, featuring double sinks, a Capital gas range, a second electric stove, a second refrigerator, and a thoughtfully designed mudroom just off the garage. The primary suite exudes luxury with a spa-inspired bath, a custom walk-in shower, and a handcrafted closet for seamless organization. Rich knotty alder wood accents throughout the home add warmth and timeless style. Flexible spaces include a craft room, office or extra bedroom, fitness room, and a spacious family room, with two wet bars ideal for entertaining. The lower level opens to a covered porch retreat perfect for gatherings. A 3-car garage completes this exceptional residence, located just minutes from dining, premier golf, and shopping.
-= Multiple Listing Service =-

-= Disclaimer =-
The information contained in this listing has not been verified by Katz Realty, Inc. and should be verified by the buyer.
* Cumulative days on market are days since current listing date.
* Cumulative days on market are days since current listing date.
 -->
-->