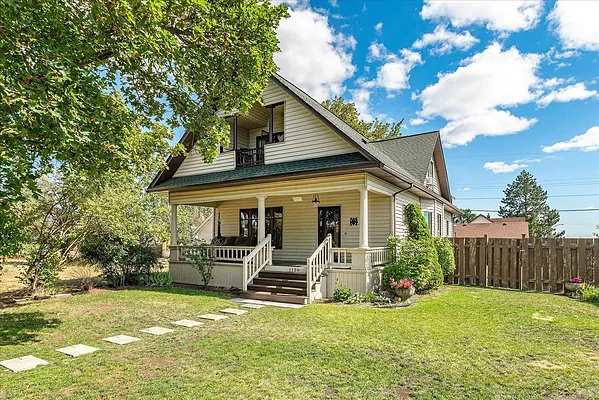
Property Type
Listing Details for 1139 W GORDON Ave, Spokane, WA 99205
MLS #: 202520656

1139 W GORDON Ave, Spokane, WA 99205
Listing Number: 202520656
Listing Price: $399,995
Approx. Sq Ft 3,556
Bedrooms: 4
Bathrooms 2.00
Lot Size: 6,240 Sq Ft
Listing Price: $399,995
Approx. Sq Ft 3,556
Bedrooms: 4
Bathrooms 2.00
Lot Size: 6,240 Sq Ft
Courtesy: Keller Williams Spokane - Main
-= Home Details =-
New Construction: No
Year Built: 1916
Effective Year Built: 1916
Style: Craftsman
Architecture: Craftsman
Approx. Sq Ft 3,556
Bedrooms: 4
Bathrooms: 2.00
Roof: Composition
Basement: Full, Unfinished, Walk-Out Access, Workshop
Appliances that Stay: Free-Standing Range, Dishwasher, Refrigerator, Disposal, Washer, Dryer
Utilities
Heating & Cooling: Natural Gas, Forced Air, Humidity Control
Year Built: 1916
Effective Year Built: 1916
Style: Craftsman
Architecture: Craftsman
Approx. Sq Ft 3,556
Bedrooms: 4
Bathrooms: 2.00
Roof: Composition
Basement: Full, Unfinished, Walk-Out Access, Workshop
Appliances that Stay: Free-Standing Range, Dishwasher, Refrigerator, Disposal, Washer, Dryer
Utilities
Heating & Cooling: Natural Gas, Forced Air, Humidity Control
-= Lot Details =-
Lot Size: 6,240 Sq Ft
Lot Details: Fenced Yard, Treed, Level, Corner Lot
Parking
Lot Details: Fenced Yard, Treed, Level, Corner Lot
Parking
-= Location Information =-
Address: 1139 W GORDON Ave, Spokane, WA 99205
City: Spokane
State:
Zip Code: 99205
Latitude: 47.69063200
Longitude: -117.42963200
City: Spokane
State:
Zip Code: 99205
Latitude: 47.69063200
Longitude: -117.42963200
-= Community Information =-
School District: Spokane Dist 81
Elementary School: Willard
Junior High: Glover
Senior High: Shadle Park
Elementary School: Willard
Junior High: Glover
Senior High: Shadle Park
-= Assessor Information =-
County: Spokane
Tax Number: 35063.1329
Tax Amount: $3,965 Tax amount may change after sale.
Tax Number: 35063.1329
Tax Amount: $3,965 Tax amount may change after sale.
-= Purchase Information =-
Listing Price: $399,995
-= MLS Listing Details =-
Listing Number: 202520656
Listing Status: Active
Listing Office: Keller Williams Spokane - Main
Listing Date: 2025-07-17
Original Listing Price: $0
MLS Area: A330/012
Marketing Remarks: Welcome to this charming Garland District home with 4 bed, 2 bath and on a corner lot, just steps from Spokane favorites like the Milk Bottle, Rocket Bakery, and the Garland Theater. With over 3, 500 sq ft, this home blends classic charm with thoughtful updates throughout. Step onto the inviting front porch, then into a welcoming entryway that opens to a large family room and formal dining area. The main floor features two generously sized bedrooms connected by a full bathroom, along with a well-appointed kitchen offering ample storage and counter space. Upstairs, enjoy an additional bedroom plus a stunning primary suite complete with walk-in closet and private bath. Outside, the beautifully landscaped yard and garden space are ideal for relaxing or entertaining. Bonus: The basement has its own entrance and includes space for storage, a workout room, or a play area. Modern comforts meet timeless character in this must-see home.
Listing Status: Active
Listing Office: Keller Williams Spokane - Main
Listing Date: 2025-07-17
Original Listing Price: $0
MLS Area: A330/012
Marketing Remarks: Welcome to this charming Garland District home with 4 bed, 2 bath and on a corner lot, just steps from Spokane favorites like the Milk Bottle, Rocket Bakery, and the Garland Theater. With over 3, 500 sq ft, this home blends classic charm with thoughtful updates throughout. Step onto the inviting front porch, then into a welcoming entryway that opens to a large family room and formal dining area. The main floor features two generously sized bedrooms connected by a full bathroom, along with a well-appointed kitchen offering ample storage and counter space. Upstairs, enjoy an additional bedroom plus a stunning primary suite complete with walk-in closet and private bath. Outside, the beautifully landscaped yard and garden space are ideal for relaxing or entertaining. Bonus: The basement has its own entrance and includes space for storage, a workout room, or a play area. Modern comforts meet timeless character in this must-see home.
-= Multiple Listing Service =-

-= Disclaimer =-
The information contained in this listing has not been verified by Katz Realty, Inc. and should be verified by the buyer.
* Cumulative days on market are days since current listing date.
* Cumulative days on market are days since current listing date.
 -->
-->