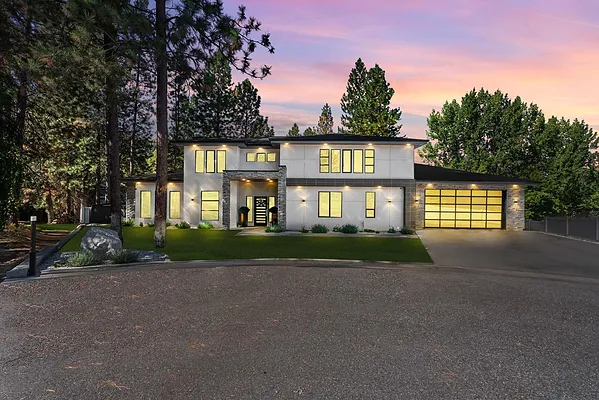
Property Type
Listing Details for 11605 N Alberta Lane Ln, Spokane, WA 99218
MLS #: 202514036

11605 N Alberta Lane Ln, Spokane, WA 99218
Listing Number: 202514036
Listing Price: $1,140,000
Approx. Sq Ft 3,805
Bedrooms: 5
Bathrooms 4.00
Lot Size: 18,319 Sq Ft
Listing Price: $1,140,000
Approx. Sq Ft 3,805
Bedrooms: 5
Bathrooms 4.00
Lot Size: 18,319 Sq Ft
Courtesy: Keller Williams Spokane - Main
-= Home Details =-
New Construction: No
Year Built: 2019
Effective Year Built: 2019
Style: Contemporary
Architecture: Contemporary
Approx. Sq Ft 3,805
Bedrooms: 5
Bathrooms: 4.00
Roof: Composition
Basement: Crawl Space
Appliances that Stay: Tankless Water Heater, Range, Indoor Grill, Dishwasher, Refrigerator, Disposal, Microwave, Washer, Dryer, Hard Surface Counters
Utilities
Heating & Cooling: Natural Gas, Forced Air
Year Built: 2019
Effective Year Built: 2019
Style: Contemporary
Architecture: Contemporary
Approx. Sq Ft 3,805
Bedrooms: 5
Bathrooms: 4.00
Roof: Composition
Basement: Crawl Space
Appliances that Stay: Tankless Water Heater, Range, Indoor Grill, Dishwasher, Refrigerator, Disposal, Microwave, Washer, Dryer, Hard Surface Counters
Utilities
Heating & Cooling: Natural Gas, Forced Air
-= Lot Details =-
Lot Size: 18,319 Sq Ft
Lot Details: Fenced Yard, Sprinkler - Automatic, Level, Cul-De-Sac, Oversized Lot
Parking
Lot Details: Fenced Yard, Sprinkler - Automatic, Level, Cul-De-Sac, Oversized Lot
Parking
-= Location Information =-
Address: 11605 N Alberta Lane Ln, Spokane, WA 99218
City: Spokane
State:
Zip Code: 99218
Latitude: 47.76353900
Longitude: -117.45071300
City: Spokane
State:
Zip Code: 99218
Latitude: 47.76353900
Longitude: -117.45071300
-= Community Information =-
School District: Mead
Elementary School: Evergreen
Junior High: Highland
Senior High: Mead
Elementary School: Evergreen
Junior High: Highland
Senior High: Mead
-= Assessor Information =-
County: Spokane
Tax Number: 26123.9160
Tax Number: 26123.9160
-= Purchase Information =-
Listing Price: $1,140,000
-= MLS Listing Details =-
Listing Number: 202514036
Listing Status: Active
Listing Office: Keller Williams Spokane - Main
Co-listing Office: Keller Williams Spokane - Main
Listing Date: 2025-03-31
Original Listing Price: $0
MLS Area: A332/055
Marketing Remarks: Welcome to "The Modern" on Alberta Lane, located at the end of the cul-de-sac on .42 acres and only 3 minutes from the Kalispel Golf and Country Club. This exceptional home features 18' soaring ceilings in the living room and is highlighted with a double sided custom fireplace. Off the living room is a gorgeous kitchen with European style cabinets, cafe stainless steel appliances, quartz countertops, large kitchen island, heated floors and much more. The primary suite is located on the main floor with a large en-suite bath featuring; heated floors, large walk-in closet, soaking tub, double sinks, custom cabinets, and spacious tiled shower. This 3800+ sq ft home has 5 bedrooms, 4 bathrooms, a 40' deep 4-car garage, an expansive covered back deck, custom finishes tastefully designed throughout the house, and finished off with a nice outdoor fire pit area to unwind from the day.
Listing Status: Active
Listing Office: Keller Williams Spokane - Main
Co-listing Office: Keller Williams Spokane - Main
Listing Date: 2025-03-31
Original Listing Price: $0
MLS Area: A332/055
Marketing Remarks: Welcome to "The Modern" on Alberta Lane, located at the end of the cul-de-sac on .42 acres and only 3 minutes from the Kalispel Golf and Country Club. This exceptional home features 18' soaring ceilings in the living room and is highlighted with a double sided custom fireplace. Off the living room is a gorgeous kitchen with European style cabinets, cafe stainless steel appliances, quartz countertops, large kitchen island, heated floors and much more. The primary suite is located on the main floor with a large en-suite bath featuring; heated floors, large walk-in closet, soaking tub, double sinks, custom cabinets, and spacious tiled shower. This 3800+ sq ft home has 5 bedrooms, 4 bathrooms, a 40' deep 4-car garage, an expansive covered back deck, custom finishes tastefully designed throughout the house, and finished off with a nice outdoor fire pit area to unwind from the day.
-= Multiple Listing Service =-

-= Disclaimer =-
The information contained in this listing has not been verified by Katz Realty, Inc. and should be verified by the buyer.
* Cumulative days on market are days since current listing date.
* Cumulative days on market are days since current listing date.
 -->
-->