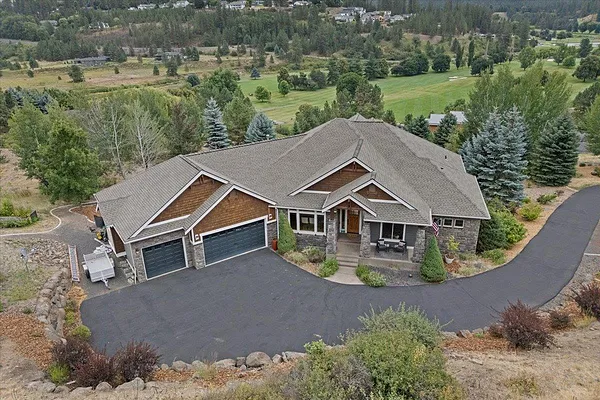
Property Type
Listing Details for 11812 S Fairway Ridge Ln, Spokane, WA 99224
MLS #: 202521008

11812 S Fairway Ridge Ln, Spokane, WA 99224
Listing Number: 202521008
Listing Price: $1,250,000
Approx. Sq Ft 4,676
Bedrooms: 3
Bathrooms 3.00
Lot Size: 1.65 Acres
Listing Price: $1,250,000
Approx. Sq Ft 4,676
Bedrooms: 3
Bathrooms 3.00
Lot Size: 1.65 Acres
Courtesy: RE/MAX of Spokane
-= Home Details =-
New Construction: No
Year Built: 2006
Effective Year Built: 2006
Style: Ranch, Craftsman
Architecture: Ranch, Craftsman
Approx. Sq Ft 4,676
Bedrooms: 3
Bathrooms: 3.00
Roof: Composition
Basement: Full, Finished, RI Bdrm, RI Bath, Daylight, Rec/Family Area, Walk-Out Access
Features: Breakers, 200 AMP
Appliances that Stay: Gas Range, Dishwasher, Refrigerator, Disposal, Microwave, Hard Surface Counters
Utilities
Heating & Cooling: Natural Gas, Forced Air, Humidity Control
Year Built: 2006
Effective Year Built: 2006
Style: Ranch, Craftsman
Architecture: Ranch, Craftsman
Approx. Sq Ft 4,676
Bedrooms: 3
Bathrooms: 3.00
Roof: Composition
Basement: Full, Finished, RI Bdrm, RI Bath, Daylight, Rec/Family Area, Walk-Out Access
Features: Breakers, 200 AMP
Appliances that Stay: Gas Range, Dishwasher, Refrigerator, Disposal, Microwave, Hard Surface Counters
Utilities
Heating & Cooling: Natural Gas, Forced Air, Humidity Control
-= Lot Details =-
Lot Size: 1.65 Acres
Lot Details: Views, Sprinkler - Automatic, Hillside, Adjacent to Golf Course, Oversized Lot, Plan Unit Dev, Garden
Parking
Lot Details: Views, Sprinkler - Automatic, Hillside, Adjacent to Golf Course, Oversized Lot, Plan Unit Dev, Garden
Parking
-= Location Information =-
Address: 11812 S Fairway Ridge Ln, Spokane, WA 99224
City: Spokane
State:
Zip Code: 99224
Latitude: 47.54603900
Longitude: -117.38512500
City: Spokane
State:
Zip Code: 99224
Latitude: 47.54603900
Longitude: -117.38512500
-= Community Information =-
Community Name: The Ridge at Hangman
School District: Freeman
Elementary School: Freeman
Junior High: Freeman
Senior High: Freeman
Community Features: Gated
School District: Freeman
Elementary School: Freeman
Junior High: Freeman
Senior High: Freeman
Community Features: Gated
-= Assessor Information =-
County: Spokane
Tax Number: 34282.3605
Tax Amount: $10,814 Tax amount may change after sale.
Tax Number: 34282.3605
Tax Amount: $10,814 Tax amount may change after sale.
-= Purchase Information =-
Listing Price: $1,250,000
-= MLS Listing Details =-
Listing Number: 202521008
Listing Status: Active
Listing Office: RE/MAX of Spokane
Listing Date: 2025-07-23
Original Listing Price: $0
MLS Area: A221/133
Marketing Remarks: VIEW, VIEW, VIEW! Welcome to The Ridge at Hangman – one of Spokane’s most coveted gated communities. This custom craftsman rancher offers impeccable attention to detail, high end finishes, and jaw dropping, unobstructed views of the surrounding area - including a direct overlook of the 14th fairway. Situated on a sprawling 1.67 acre lot, this home features a gourmet kitchen w/knotty alder cabinetry, oversized island, & ample space for entertaining. Vaulted ceilings & a stone gas fireplace in living room. Formal dining room w/tray ceiling. Primary suite w/a luxurious ensuite bath: jetted tub, massive tiled walk-in shower, & walk-in closet. New carpet, freshly painted exterior, & refinished northern red maple hardwoods. Covered back deck w/nat gas line for BBQ. Landscaped w/fire-pit, pickle ball/v-ball court, garden beds & hot tub. Huge 3-car garage w/add'l parking area. Potential to finish a 4th bdrm & bath on lower level. Direct access to miles of trails & golf course. 11 min commute to downtown or...
Listing Status: Active
Listing Office: RE/MAX of Spokane
Listing Date: 2025-07-23
Original Listing Price: $0
MLS Area: A221/133
Marketing Remarks: VIEW, VIEW, VIEW! Welcome to The Ridge at Hangman – one of Spokane’s most coveted gated communities. This custom craftsman rancher offers impeccable attention to detail, high end finishes, and jaw dropping, unobstructed views of the surrounding area - including a direct overlook of the 14th fairway. Situated on a sprawling 1.67 acre lot, this home features a gourmet kitchen w/knotty alder cabinetry, oversized island, & ample space for entertaining. Vaulted ceilings & a stone gas fireplace in living room. Formal dining room w/tray ceiling. Primary suite w/a luxurious ensuite bath: jetted tub, massive tiled walk-in shower, & walk-in closet. New carpet, freshly painted exterior, & refinished northern red maple hardwoods. Covered back deck w/nat gas line for BBQ. Landscaped w/fire-pit, pickle ball/v-ball court, garden beds & hot tub. Huge 3-car garage w/add'l parking area. Potential to finish a 4th bdrm & bath on lower level. Direct access to miles of trails & golf course. 11 min commute to downtown or...
-= Multiple Listing Service =-

-= Disclaimer =-
The information contained in this listing has not been verified by Katz Realty, Inc. and should be verified by the buyer.
* Cumulative days on market are days since current listing date.
* Cumulative days on market are days since current listing date.
 -->
-->