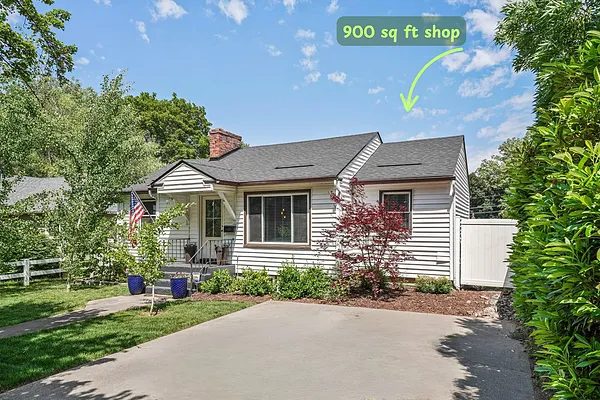
Property Type
Listing Details for 1212 W 12th Ave, Spokane, WA 99204
MLS #: 202522870

1212 W 12th Ave, Spokane, WA 99204
Listing Number: 202522870
Listing Price: $575,000
Approx. Sq Ft 2,162
Bedrooms: 4
Bathrooms 2.00
Lot Size: 6,250 Sq Ft
Listing Price: $575,000
Approx. Sq Ft 2,162
Bedrooms: 4
Bathrooms 2.00
Lot Size: 6,250 Sq Ft
Courtesy: Coldwell Banker Tomlinson
-= Home Details =-
New Construction: No
Year Built: 1948
Effective Year Built: 1948
Style: Ranch, Bungalow
Architecture: Ranch, Bungalow
Approx. Sq Ft 2,162
Bedrooms: 4
Bathrooms: 2.00
Roof: Composition
Basement: Full, Partially Finished, Laundry, Walk-Out Access
Features: Sec Alarm, Breakers, 200 AMP, 400 AMP
Appliances that Stay: Free-Standing Range, Gas Range, Double Oven, Dishwasher, Refrigerator, Disposal, Microwave, Washer, Dryer
Utilities
Heating & Cooling: Natural Gas, Forced Air
Year Built: 1948
Effective Year Built: 1948
Style: Ranch, Bungalow
Architecture: Ranch, Bungalow
Approx. Sq Ft 2,162
Bedrooms: 4
Bathrooms: 2.00
Roof: Composition
Basement: Full, Partially Finished, Laundry, Walk-Out Access
Features: Sec Alarm, Breakers, 200 AMP, 400 AMP
Appliances that Stay: Free-Standing Range, Gas Range, Double Oven, Dishwasher, Refrigerator, Disposal, Microwave, Washer, Dryer
Utilities
Heating & Cooling: Natural Gas, Forced Air
-= Lot Details =-
Lot Size: 6,250 Sq Ft
Parking
Parking
-= Location Information =-
Address: 1212 W 12th Ave, Spokane, WA 99204
City: Spokane
State:
Zip Code: 99204
Latitude: 47.64467000
Longitude: -117.43006000
City: Spokane
State:
Zip Code: 99204
Latitude: 47.64467000
Longitude: -117.43006000
-= Community Information =-
School District: Spokane Dist 81
Elementary School: Roosevelt
Junior High: Sacajawea
Senior High: Lewis & Clark
Elementary School: Roosevelt
Junior High: Sacajawea
Senior High: Lewis & Clark
-= Assessor Information =-
County: Spokane
Tax Number: 35193.1809
Tax Amount: $3,771 Tax amount may change after sale.
Tax Number: 35193.1809
Tax Amount: $3,771 Tax amount may change after sale.
-= Purchase Information =-
Listing Price: $575,000
-= MLS Listing Details =-
Listing Number: 202522870
Listing Status: Active
Listing Office: Coldwell Banker Tomlinson
Co-listing Office: Coldwell Banker Tomlinson
Listing Date: 2025-08-22
Original Listing Price: $0
MLS Area: A220/040
Marketing Remarks: This charming SHOP property with 4 bedrooms & 2 bathrooms is perfectly nestled in the Cannon Hill neighborhood. The home blends character with modern comforts and has been thoughtfully updated throughout. Major updates include brand new roof, upgraded electrical, sewer line and more! All the big-ticket items are already taken care of. The thoughtfully designed layout balances inviting spaces for entertaining with private areas for relaxation. The office living room bonus space is just that, a bonus for whatever you need. Updates don’t stop there! Step outside to a stunning 900 sq ft shop, complete with two mini-splits, three garage doors, and beautiful custom stairs leading to a versatile loft space. Whether you’re envisioning a studio, apartment, office, or storage, this space is ready to make it happen. Additional highlights include a matching storage shed, buried power lines, and gas stubbed to the fire pit—every detail thought out. This home qualifies for a 1.75% pricing incentive.
Listing Status: Active
Listing Office: Coldwell Banker Tomlinson
Co-listing Office: Coldwell Banker Tomlinson
Listing Date: 2025-08-22
Original Listing Price: $0
MLS Area: A220/040
Marketing Remarks: This charming SHOP property with 4 bedrooms & 2 bathrooms is perfectly nestled in the Cannon Hill neighborhood. The home blends character with modern comforts and has been thoughtfully updated throughout. Major updates include brand new roof, upgraded electrical, sewer line and more! All the big-ticket items are already taken care of. The thoughtfully designed layout balances inviting spaces for entertaining with private areas for relaxation. The office living room bonus space is just that, a bonus for whatever you need. Updates don’t stop there! Step outside to a stunning 900 sq ft shop, complete with two mini-splits, three garage doors, and beautiful custom stairs leading to a versatile loft space. Whether you’re envisioning a studio, apartment, office, or storage, this space is ready to make it happen. Additional highlights include a matching storage shed, buried power lines, and gas stubbed to the fire pit—every detail thought out. This home qualifies for a 1.75% pricing incentive.
-= Multiple Listing Service =-

-= Disclaimer =-
The information contained in this listing has not been verified by Katz Realty, Inc. and should be verified by the buyer.
* Cumulative days on market are days since current listing date.
* Cumulative days on market are days since current listing date.
 -->
-->