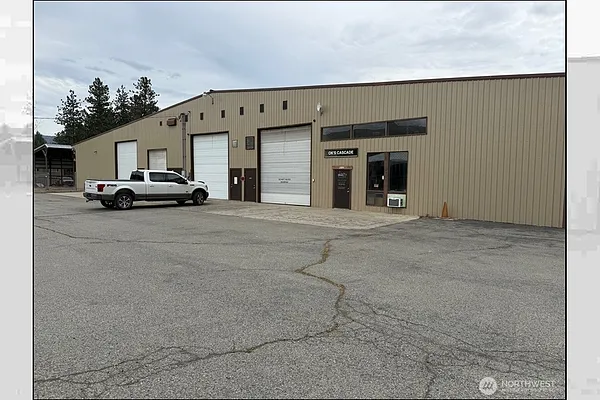
Property Type
Listing Details for 1213 Cascade Drive, Twisp, WA 98856
MLS #: 2406058

1213 Cascade Drive, Twisp, WA 98856
Listing Number: 2406058
Listing Price: $1,575,000
Building Sq Ft: 9,360
Office Sq Ft: 500
Covered Parking: 15
Listing Price: $1,575,000
Building Sq Ft: 9,360
Office Sq Ft: 500
Covered Parking: 15
Courtesy: Castlerock Int LLC
-= Property Details =-
Building
Features: Storage
Year Built: 1984
Effective Year Built: 1984
Effective Year Built Source: Public Records
Approx. Building Sq Ft: 9,360
Approx. Office Sq Ft: 500
Roof: Metal
Exterior: Metal/Vinyl
Foundation: Poured Concrete
Floor Covering: Concrete
Land
Lot Size: 1.49 Acres
Lot Size Source: 1.5 acres
Lot Topography: Level
Boundary Survey: No
Environment Survey: No
Utilities
Energy Source: Electric
Power Company: PUD
Water Source: Public
Water Company: city
Sewer: Septic Tank
Sewer Company: septic
Parking / Loading
Total Covered Parking: 15
Loading: 10'-15' Doors
-= Unit Details =-
Total Sq Ft Rented: 9,360
-= Financial Information =-
Income
Gross Scheduled Income: $84,000
Total Monthly Rent: $7,000
Computation / Other
Free and Clear: Yes
Gross Scheduled Income: $84,000
Total Monthly Rent: $7,000
Computation / Other
Free and Clear: Yes
-= Location Information =-
Address: 1213 Cascade Drive, Twisp, WA 98856
City: Twisp
State:
Zip Code: 98856
Latitude: 48.35300800
Longitude: -120.10350600
Driving Directions: Driving east out of Twisp take the 3rd rt then second right then first left building at the end of the street
City: Twisp
State:
Zip Code: 98856
Latitude: 48.35300800
Longitude: -120.10350600
Driving Directions: Driving east out of Twisp take the 3rd rt then second right then first left building at the end of the street
-= Community Information =-
Community Name: Twisp
-= Assessor Information =-
County: Okanogan
Tax Number: 4790080000
Zoning Jurisdiction: City
Tax Number: 4790080000
Zoning Jurisdiction: City
-= Purchase Information =-
Listing Price: $1,575,000
Potential Terms: Owner Financing
3rd Party Approval Required: None
Possession Allowed: Negotiable
Preliminary Title Ordered: Yes
Potential Terms: Owner Financing
3rd Party Approval Required: None
Possession Allowed: Negotiable
Preliminary Title Ordered: Yes
-= MLS Listing Details =-
Listing Number: 2406058
Listing Status: Active
Listing Office: Castlerock Int LLC
Co-listing Office: Castlerock Int LLC
Listing Date: 2025-07-10
MLS Area: Methow Valley
Marketing Remarks: This Industrial building is 9360 sq. ft located on 1.5 fenced acres with 9 units and 11 doors. This a pole building well insulated and heated with outside cover storage for 10 or more large vehicles /trucks and a wash rack. The size and length of the units vary in sizes from 65ft by 20ft to 30 by 72ft, 72ft by 40ft , 40ft by 20ft. Most of the the units have bathrooms, good lighting. Everything is insulated and heated with propane heaters.The current Blue Chip tenant has been there 35 years. The lease is up for renewal in April 2026. The building may have a higher income potential by renting out the individual units and renting the covered storage out side. One unit has a large commercial kitchen and a 12ft walk in cooler. Owner Financing.
Listing Status: Active
Listing Office: Castlerock Int LLC
Co-listing Office: Castlerock Int LLC
Listing Date: 2025-07-10
MLS Area: Methow Valley
Marketing Remarks: This Industrial building is 9360 sq. ft located on 1.5 fenced acres with 9 units and 11 doors. This a pole building well insulated and heated with outside cover storage for 10 or more large vehicles /trucks and a wash rack. The size and length of the units vary in sizes from 65ft by 20ft to 30 by 72ft, 72ft by 40ft , 40ft by 20ft. Most of the the units have bathrooms, good lighting. Everything is insulated and heated with propane heaters.The current Blue Chip tenant has been there 35 years. The lease is up for renewal in April 2026. The building may have a higher income potential by renting out the individual units and renting the covered storage out side. One unit has a large commercial kitchen and a 12ft walk in cooler. Owner Financing.
-= Multiple Listing Service =-

-= Disclaimer =-
The information contained in this listing has not been verified by Katz Realty, Inc. and should be verified by the buyer.
* Cumulative days on market are days since current listing date.
* Cumulative days on market are days since current listing date.
