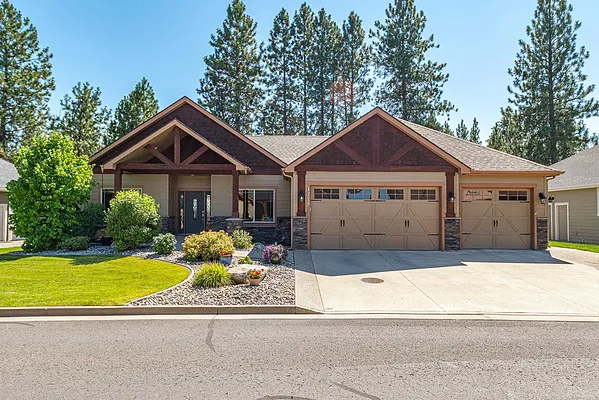
Property Type
Listing Details for 1220 E Fireside Ln, Spokane, WA 99208
MLS #: 202522345

1220 E Fireside Ln, Spokane, WA 99208
Listing Number: 202522345
Listing Price: $750,000
Approx. Sq Ft 3,948
Bedrooms: 5
Bathrooms 3.00
Lot Size: 9,148 Sq Ft
Listing Price: $750,000
Approx. Sq Ft 3,948
Bedrooms: 5
Bathrooms 3.00
Lot Size: 9,148 Sq Ft
Courtesy: Keller Williams Realty Coeur d
-= Home Details =-
New Construction: No
Effective Year Built: 2007
Style: Ranch
Architecture: Ranch
Approx. Sq Ft 3,948
Bedrooms: 5
Bathrooms: 3.00
Roof: Composition
Basement: Full, Finished, Rec/Family Area
Features: Sec Lights, 200 AMP
Appliances that Stay: Gas Range, Dishwasher, Refrigerator, Washer, Dryer, Hard Surface Counters
Utilities
Heating & Cooling: Natural Gas, Forced Air
Effective Year Built: 2007
Style: Ranch
Architecture: Ranch
Approx. Sq Ft 3,948
Bedrooms: 5
Bathrooms: 3.00
Roof: Composition
Basement: Full, Finished, Rec/Family Area
Features: Sec Lights, 200 AMP
Appliances that Stay: Gas Range, Dishwasher, Refrigerator, Washer, Dryer, Hard Surface Counters
Utilities
Heating & Cooling: Natural Gas, Forced Air
-= Lot Details =-
Lot Size: 9,148 Sq Ft
Lot Details: Sprinkler - Automatic, Level, Open Lot, Adjacent to Golf Course
Parking
Lot Details: Sprinkler - Automatic, Level, Open Lot, Adjacent to Golf Course
Parking
-= Location Information =-
Address: 1220 E Fireside Ln, Spokane, WA 99208
City: Spokane
State:
Zip Code: 99208
Latitude: 47.78024100
Longitude: -117.39162400
City: Spokane
State:
Zip Code: 99208
Latitude: 47.78024100
Longitude: -117.39162400
-= Community Information =-
School District: Mead
Elementary School: Farwell
Junior High: Northwood
Senior High: Mead
Elementary School: Farwell
Junior High: Northwood
Senior High: Mead
-= Assessor Information =-
County: Spokane
Tax Number: 36051.1503
Tax Number: 36051.1503
-= Purchase Information =-
Listing Price: $750,000
-= MLS Listing Details =-
Listing Number: 202522345
Listing Status: Active
Listing Office: Keller Williams Realty Coeur d
Co-listing Office: Keller Williams Realty Coeur d
Listing Date: 2025-08-13
Original Listing Price: $0
MLS Area: A342/115
Marketing Remarks: In a world of ordinary homes, this is your private sanctuary—behind the gates of a premier 55+ community and just steps from Wandermere Golf Course. Mornings start on the covered deck with coffee; afternoons unfold where the greens meet the sky. From soaring ceilings to a whole-house generator, every detail speaks to refined comfort. Inside, vaulted ceilings, rich wood trim, and walls of glass frame serene evergreen views. The gourmet kitchen with slab granite, stainless steel, and custom cabinetry flows into a great room anchored by a stone-trimmed fireplace. The main-floor primary suite is more than a bedroom—it’s a retreat, complete with a spa-inspired bath and walk-in closet. The finished lower level offers endless possibilities—host gatherings or create a home theater. A 3-car garage with golf cart space keeps the fairways close. In this sought-after enclave, every element is designed for ease, elegance, and exclusivity, with Spokane’s finest dining, shopping, and recreation minutes away.
Listing Status: Active
Listing Office: Keller Williams Realty Coeur d
Co-listing Office: Keller Williams Realty Coeur d
Listing Date: 2025-08-13
Original Listing Price: $0
MLS Area: A342/115
Marketing Remarks: In a world of ordinary homes, this is your private sanctuary—behind the gates of a premier 55+ community and just steps from Wandermere Golf Course. Mornings start on the covered deck with coffee; afternoons unfold where the greens meet the sky. From soaring ceilings to a whole-house generator, every detail speaks to refined comfort. Inside, vaulted ceilings, rich wood trim, and walls of glass frame serene evergreen views. The gourmet kitchen with slab granite, stainless steel, and custom cabinetry flows into a great room anchored by a stone-trimmed fireplace. The main-floor primary suite is more than a bedroom—it’s a retreat, complete with a spa-inspired bath and walk-in closet. The finished lower level offers endless possibilities—host gatherings or create a home theater. A 3-car garage with golf cart space keeps the fairways close. In this sought-after enclave, every element is designed for ease, elegance, and exclusivity, with Spokane’s finest dining, shopping, and recreation minutes away.
-= Multiple Listing Service =-

-= Disclaimer =-
The information contained in this listing has not been verified by Katz Realty, Inc. and should be verified by the buyer.
* Cumulative days on market are days since current listing date.
* Cumulative days on market are days since current listing date.
 -->
-->