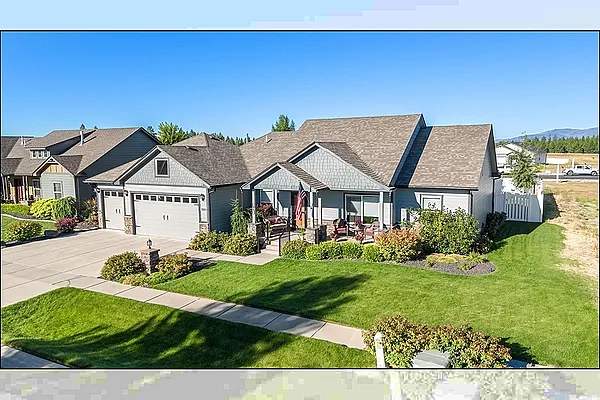
Property Type
Listing Details for 1225 N Augusta Ln, Deer Park, WA 99006
MLS #: 202522444

1225 N Augusta Ln, Deer Park, WA 99006
Listing Number: 202522444
Listing Price: $495,900
Approx. Sq Ft 1,630
Bedrooms: 3
Bathrooms 2.00
Lot Size: 11,050 Sq Ft
Listing Price: $495,900
Approx. Sq Ft 1,630
Bedrooms: 3
Bathrooms 2.00
Lot Size: 11,050 Sq Ft
Courtesy: Windermere North
-= Home Details =-
New Construction: No
Year Built: 2014
Effective Year Built: 2014
Style: Ranch, Craftsman
Architecture: Ranch, Craftsman
Approx. Sq Ft 1,630
Bedrooms: 3
Bathrooms: 2.00
Roof: Composition
Basement: Crawl Space
Features: Breakers, 200 AMP
Appliances that Stay: Free-Standing Range, Dishwasher, Refrigerator, Disposal, Microwave, Washer, Dryer, Hard Surface Counters
Utilities
Heating & Cooling: Natural Gas, Forced Air, Heat Pump
Year Built: 2014
Effective Year Built: 2014
Style: Ranch, Craftsman
Architecture: Ranch, Craftsman
Approx. Sq Ft 1,630
Bedrooms: 3
Bathrooms: 2.00
Roof: Composition
Basement: Crawl Space
Features: Breakers, 200 AMP
Appliances that Stay: Free-Standing Range, Dishwasher, Refrigerator, Disposal, Microwave, Washer, Dryer, Hard Surface Counters
Utilities
Heating & Cooling: Natural Gas, Forced Air, Heat Pump
-= Lot Details =-
Lot Size: 11,050 Sq Ft
Lot Details: Fenced Yard, Sprinkler - Automatic, Treed, Level, Adjacent to Golf Course, Plan Unit Dev
Parking
Lot Details: Fenced Yard, Sprinkler - Automatic, Treed, Level, Adjacent to Golf Course, Plan Unit Dev
Parking
-= Location Information =-
Address: 1225 N Augusta Ln, Deer Park, WA 99006
City: Deer Park
State:
Zip Code: 99006
Latitude: 47.96863400
Longitude: -117.45649100
City: Deer Park
State:
Zip Code: 99006
Latitude: 47.96863400
Longitude: -117.45649100
-= Community Information =-
School District: Deer Park
Elementary School: Arcadia
Junior High: Deer Park
Senior High: Deer Park
Elementary School: Arcadia
Junior High: Deer Park
Senior High: Deer Park
-= Assessor Information =-
County: Spokane
Tax Number: 29362.1405
Tax Amount: $3,982 Tax amount may change after sale.
Tax Number: 29362.1405
Tax Amount: $3,982 Tax amount may change after sale.
-= Purchase Information =-
Listing Price: $495,900
-= MLS Listing Details =-
Listing Number: 202522444
Listing Status: Active
Listing Office: Windermere North
Listing Date: 2025-08-14
Original Listing Price: $0
MLS Area: A532/050
Marketing Remarks: Sit on the front porch of this charming custom Craftsman in the sought-after Deer Park Golf & Country Club community and watch the golfers play through. This spacious home offers the best in one-level living with vaulted ceilings, open floor plan and a private primary suite separate from the other bedrooms. Beautiful kitchen has quartz countertops, stainless appliances, tile backsplash, pantry and under cabinet lighting. The generous primary suite features a smartly designed walk-in closet that flows through to the bathroom so you have two points of access. Primary bath has dual sinks and a tile walk-in shower. The fully-fenced backyard has beautiful landscaping, an aggregate patio with a Sunsetter motorized awning and natural gas BBQ hook-up. The oversized 3-car garage can fit your golf cart and much more plus it has an electric heater. Gas forced air heat with an energy efficient heat pump for A/C. And the exterior is newly painted. Nothing to do here but move-in and enjoy!
Listing Status: Active
Listing Office: Windermere North
Listing Date: 2025-08-14
Original Listing Price: $0
MLS Area: A532/050
Marketing Remarks: Sit on the front porch of this charming custom Craftsman in the sought-after Deer Park Golf & Country Club community and watch the golfers play through. This spacious home offers the best in one-level living with vaulted ceilings, open floor plan and a private primary suite separate from the other bedrooms. Beautiful kitchen has quartz countertops, stainless appliances, tile backsplash, pantry and under cabinet lighting. The generous primary suite features a smartly designed walk-in closet that flows through to the bathroom so you have two points of access. Primary bath has dual sinks and a tile walk-in shower. The fully-fenced backyard has beautiful landscaping, an aggregate patio with a Sunsetter motorized awning and natural gas BBQ hook-up. The oversized 3-car garage can fit your golf cart and much more plus it has an electric heater. Gas forced air heat with an energy efficient heat pump for A/C. And the exterior is newly painted. Nothing to do here but move-in and enjoy!
-= Multiple Listing Service =-

-= Disclaimer =-
The information contained in this listing has not been verified by Katz Realty, Inc. and should be verified by the buyer.
* Cumulative days on market are days since current listing date.
* Cumulative days on market are days since current listing date.
 -->
-->