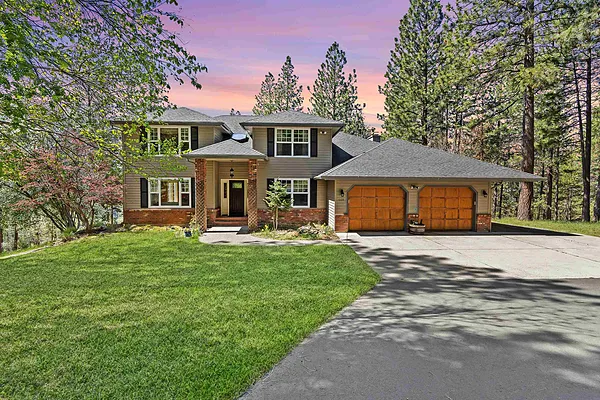
Property Type
Listing Details for 1228 S Greenridge Dr, Liberty Lake, WA 99019
MLS #: 202515831

1228 S Greenridge Dr, Liberty Lake, WA 99019
Listing Number: 202515831
Listing Price: $835,000
Approx. Sq Ft 3,864
Bedrooms: 5
Bathrooms 4.00
Lot Size: 6.15 Acres
Listing Price: $835,000
Approx. Sq Ft 3,864
Bedrooms: 5
Bathrooms 4.00
Lot Size: 6.15 Acres
Courtesy: John L Scott, Inc.
-= Home Details =-
New Construction: No
Year Built: 1985
Effective Year Built: 1985
Style: Traditional
Architecture: Traditional
Approx. Sq Ft 3,864
Bedrooms: 5
Bathrooms: 4.00
Roof: Composition
Basement: Full, Finished, Daylight, Rec/Family Area, Walk-Out Access, Workshop
Features: Breakers
Appliances that Stay: Range, Dishwasher, Refrigerator, Disposal, Microwave, Washer, Dryer, Hard Surface Counters
Utilities
Heating & Cooling: Electric, Forced Air, Baseboard, Heat Pump
Year Built: 1985
Effective Year Built: 1985
Style: Traditional
Architecture: Traditional
Approx. Sq Ft 3,864
Bedrooms: 5
Bathrooms: 4.00
Roof: Composition
Basement: Full, Finished, Daylight, Rec/Family Area, Walk-Out Access, Workshop
Features: Breakers
Appliances that Stay: Range, Dishwasher, Refrigerator, Disposal, Microwave, Washer, Dryer, Hard Surface Counters
Utilities
Heating & Cooling: Electric, Forced Air, Baseboard, Heat Pump
-= Lot Details =-
Lot Size: 6.15 Acres
Lot Details: Views, Sprinkler - Automatic, Treed, Secluded, Rolling Slope, Oversized Lot, Horses Allowed, Border Public Land
Parking
Lot Details: Views, Sprinkler - Automatic, Treed, Secluded, Rolling Slope, Oversized Lot, Horses Allowed, Border Public Land
Parking
-= Location Information =-
Address: 1228 S Greenridge Dr, Liberty Lake, WA 99019
City: Liberty Lake
State:
Zip Code: 99019
Latitude: 47.64513800
Longitude: -117.05515200
City: Liberty Lake
State:
Zip Code: 99019
Latitude: 47.64513800
Longitude: -117.05515200
-= Community Information =-
School District: Central Valley
Elementary School: LL/Lib Creek
Junior High: Selkirk
Senior High: Ridgeline
Elementary School: LL/Lib Creek
Junior High: Selkirk
Senior High: Ridgeline
-= Assessor Information =-
County: Spokane
Tax Number: 55244.0104
Tax Amount: $9,790 Tax amount may change after sale.
Tax Number: 55244.0104
Tax Amount: $9,790 Tax amount may change after sale.
-= Purchase Information =-
Listing Price: $835,000
-= MLS Listing Details =-
Listing Number: 202515831
Listing Status: Active
Listing Office: John L Scott, Inc.
Co-listing Office: John L Scott, Inc.
Listing Date: 2025-04-29
Original Listing Price: $0
MLS Area: A112/087
Marketing Remarks: Tucked away on 6+ private acres, this impeccably maintained home offers sweeping views of Liberty Lake and the surrounding forest. Wake up to sunlight filtering through the trees and relax on the expansive deck after a rejuvenating hike in the adjoining MacKenzie Natural Area. The main floor offers a formal living/dining room, island kitchen with granite countertops, family room featuring an energy efficient wood stove, den/office, powder bath and main floor laundry. The updated primary suite features a spa-like bathroom with a skylight above the soaking tub and a private deck. The walk-out daylight basement features a family room, game space, and a private guest suite. A large workshop with garage access invites creativity and projects. New roof & skylight just installed. With public water, an energy efficient heat pump, electrical capacity for EV charger, and an invisible fenced area of 3+ acres, this is more than a home — it’s a lifestyle surrounded by nature, peace, and possibility.
Listing Status: Active
Listing Office: John L Scott, Inc.
Co-listing Office: John L Scott, Inc.
Listing Date: 2025-04-29
Original Listing Price: $0
MLS Area: A112/087
Marketing Remarks: Tucked away on 6+ private acres, this impeccably maintained home offers sweeping views of Liberty Lake and the surrounding forest. Wake up to sunlight filtering through the trees and relax on the expansive deck after a rejuvenating hike in the adjoining MacKenzie Natural Area. The main floor offers a formal living/dining room, island kitchen with granite countertops, family room featuring an energy efficient wood stove, den/office, powder bath and main floor laundry. The updated primary suite features a spa-like bathroom with a skylight above the soaking tub and a private deck. The walk-out daylight basement features a family room, game space, and a private guest suite. A large workshop with garage access invites creativity and projects. New roof & skylight just installed. With public water, an energy efficient heat pump, electrical capacity for EV charger, and an invisible fenced area of 3+ acres, this is more than a home — it’s a lifestyle surrounded by nature, peace, and possibility.
-= Multiple Listing Service =-

-= Disclaimer =-
The information contained in this listing has not been verified by Katz Realty, Inc. and should be verified by the buyer.
* Cumulative days on market are days since current listing date.
* Cumulative days on market are days since current listing date.
 -->
-->