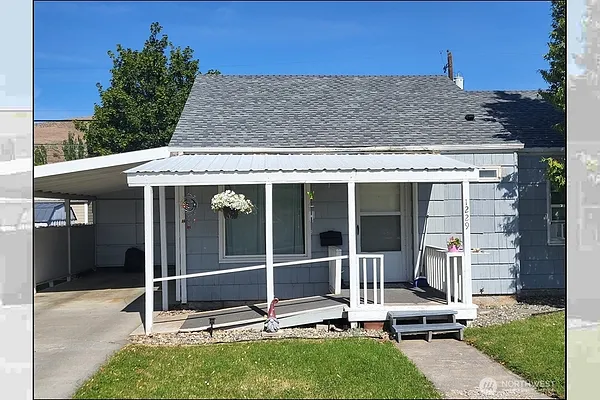
Property Type
Listing Details for 1229 C Street SW, Ephrata, WA 98823
MLS #: 2417745

1229 C Street SW, Ephrata, WA 98823
Listing Number: 2417745
Listing Price: $209,000
Approx. Sq Ft 884
Bedrooms: 2
Bathrooms 1.00
Lot Size: 5,441 Sq Ft
Listing Price: $209,000
Approx. Sq Ft 884
Bedrooms: 2
Bathrooms 1.00
Lot Size: 5,441 Sq Ft
Courtesy: Skyline Properties, Inc.
-= Home Details =-
Year Built: 1948
Effective Year Built: 1948
Effective Year Built Source: Public Records
Approx. Sq Ft 884
Square Footage Finished: 884
Building Information: Built On Lot
Bedrooms: 2
Bathrooms: 1.00
Full Bathrooms: 1
Roof: Built-Up, Composition
Exterior: Wood
Basement: None
Foundation: Block, Concrete Ribbon
Floor Covering: Vinyl, Carpet
Levels
Bedrooms Main: 2
Full Bathrooms Main: 1
Utilities
Energy Source: Electric
Water Source: Public
Sewer: Sewer Connected
Effective Year Built: 1948
Effective Year Built Source: Public Records
Approx. Sq Ft 884
Square Footage Finished: 884
Building Information: Built On Lot
Bedrooms: 2
Bathrooms: 1.00
Full Bathrooms: 1
Roof: Built-Up, Composition
Exterior: Wood
Basement: None
Foundation: Block, Concrete Ribbon
Floor Covering: Vinyl, Carpet
Levels
Bedrooms Main: 2
Full Bathrooms Main: 1
Utilities
Energy Source: Electric
Water Source: Public
Sewer: Sewer Connected
-= Lot Details =-
Lot Size: 5,441 Sq Ft
Lot Size Source: Title
Lot Topography/Vegetation: Level
Lot Details: Alley, Curbs, Paved, Sidewalk
Parking
Parking Type: Attached Carport, Driveway
Total Covered Parking: 1
Lot Size Source: Title
Lot Topography/Vegetation: Level
Lot Details: Alley, Curbs, Paved, Sidewalk
Parking
Parking Type: Attached Carport, Driveway
Total Covered Parking: 1
-= Location Information =-
Address: 1229 C Street SW, Ephrata, WA 98823
City: Ephrata
State:
Zip Code: 98823
Latitude: 47.30897700
Longitude: -119.56187100
Driving Directions: Basin Rd SW to 12th Ave SW to Cst SW
City: Ephrata
State:
Zip Code: 98823
Latitude: 47.30897700
Longitude: -119.56187100
Driving Directions: Basin Rd SW to 12th Ave SW to Cst SW
-= Community Information =-
Community Name: Ephrata
School District: Ephrata
School District: Ephrata
-= Assessor Information =-
County: Grant
Tax Number: 141201000
Lot Number: 5
Block Number: 5
Tax Amount: $1,407 Tax amount may change after sale.
Tax Year: 2025
Senior Tax Exemption: No
Zoning Jursidiction: City
Tax Number: 141201000
Lot Number: 5
Block Number: 5
Tax Amount: $1,407 Tax amount may change after sale.
Tax Year: 2025
Senior Tax Exemption: No
Zoning Jursidiction: City
-= Purchase Information =-
Listing Price: $209,000
Potential Terms: Cash Out, Conventional
3rd Party Approval Required: None
Possession Allowed: Negotiable
Preliminary Title Ordered: No
Potential Terms: Cash Out, Conventional
3rd Party Approval Required: None
Possession Allowed: Negotiable
Preliminary Title Ordered: No
-= MLS Listing Details =-
Listing Number: 2417745
Listing Status: Active
Listing Office: Skyline Properties, Inc.
Listing Date: 2025-08-06
Original Listing Price: $219,000
MLS Area: North Central Grant County
Square Footage Source: Title
Lot Size Source: Title
Marketing Remarks: Welcome to Ephrata’s peaceful easy living just two blocks from Safeway. This beautiful 884 sf. 2/1 solid built in 1948 is in the original form (new windows and roof) and boasts an expansive living and dining area floor plan. Both bedrooms have built-in drawers with additional cabinet space leading to the bathroom with a beautiful original porcelain bath surround. The kitchen is set up very functional with a nice kitchen sink view window for watching the back yard and beautiful sunsets. The utility room (with HD W/D included) has extended shelf space and could easily transform into a tranquil setting area. From your carport just steps to the fenced back yard, storage shed, and brick patio with tons of garden space, your future castle awaits!
Listing Status: Active
Listing Office: Skyline Properties, Inc.
Listing Date: 2025-08-06
Original Listing Price: $219,000
MLS Area: North Central Grant County
Square Footage Source: Title
Lot Size Source: Title
Marketing Remarks: Welcome to Ephrata’s peaceful easy living just two blocks from Safeway. This beautiful 884 sf. 2/1 solid built in 1948 is in the original form (new windows and roof) and boasts an expansive living and dining area floor plan. Both bedrooms have built-in drawers with additional cabinet space leading to the bathroom with a beautiful original porcelain bath surround. The kitchen is set up very functional with a nice kitchen sink view window for watching the back yard and beautiful sunsets. The utility room (with HD W/D included) has extended shelf space and could easily transform into a tranquil setting area. From your carport just steps to the fenced back yard, storage shed, and brick patio with tons of garden space, your future castle awaits!
-= Multiple Listing Service =-

-= Disclaimer =-
The information contained in this listing has not been verified by Katz Realty, Inc. and should be verified by the buyer.
* Cumulative days on market are days since current listing date.
* Cumulative days on market are days since current listing date.
 -->
-->