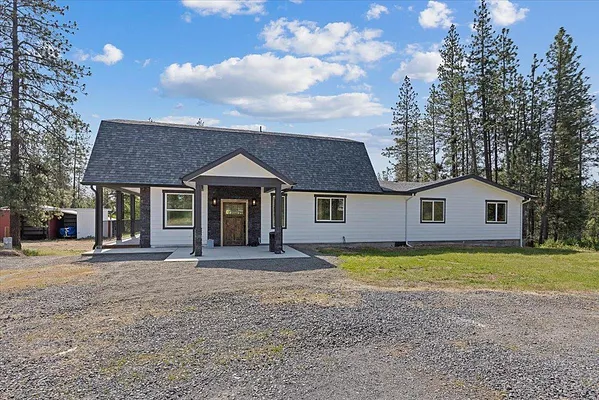
Property Type
Listing Details for 12510 N Craig Rd, Nine Mile Falls, WA 99026
MLS #: 202518242

12510 N Craig Rd, Nine Mile Falls, WA 99026
Listing Number: 202518242
Listing Price: $750,000
Approx. Sq Ft 4,072
Bedrooms: 6
Bathrooms 5.00
Lot Size: 5.37 Acres
Listing Price: $750,000
Approx. Sq Ft 4,072
Bedrooms: 6
Bathrooms 5.00
Lot Size: 5.37 Acres
Courtesy: John L Scott, Inc.
-= Home Details =-
New Construction: No
Year Built: 1974
Effective Year Built: 1974
Style: Contemporary
Architecture: Contemporary
Approx. Sq Ft 4,072
Bedrooms: 6
Bathrooms: 5.00
Roof: Composition
Basement: Partial, Finished, Daylight, Rec/Family Area, Laundry, Walk-Out Access
Features: Breakers, 200 AMP
Appliances that Stay: Free-Standing Range, Dishwasher, Refrigerator, Disposal, Hard Surface Counters
Utilities
Heating & Cooling: Electric, Forced Air
Year Built: 1974
Effective Year Built: 1974
Style: Contemporary
Architecture: Contemporary
Approx. Sq Ft 4,072
Bedrooms: 6
Bathrooms: 5.00
Roof: Composition
Basement: Partial, Finished, Daylight, Rec/Family Area, Laundry, Walk-Out Access
Features: Breakers, 200 AMP
Appliances that Stay: Free-Standing Range, Dishwasher, Refrigerator, Disposal, Hard Surface Counters
Utilities
Heating & Cooling: Electric, Forced Air
-= Lot Details =-
Lot Size: 5.37 Acres
Lot Details: Treed, Level
Parking
Lot Details: Treed, Level
Parking
-= Location Information =-
Address: 12510 N Craig Rd, Nine Mile Falls, WA 99026
City: Nine Mile Falls
State:
Zip Code: 99026
Latitude: 47.77180900
Longitude: -117.60208600
City: Nine Mile Falls
State:
Zip Code: 99026
Latitude: 47.77180900
Longitude: -117.60208600
-= Community Information =-
School District: Reardan/Edwall
Elementary School: Reardan El
Junior High: Reardan MS
Senior High: Reardan
Elementary School: Reardan El
Junior High: Reardan MS
Senior High: Reardan
-= Assessor Information =-
County: Spokane
Tax Number: 16112.9011
Tax Amount: $2,971 Tax amount may change after sale.
Tax Number: 16112.9011
Tax Amount: $2,971 Tax amount may change after sale.
-= Purchase Information =-
Listing Price: $750,000
-= MLS Listing Details =-
Listing Number: 202518242
Listing Status: Active
Listing Office: John L Scott, Inc.
Listing Date: 2025-06-06
Original Listing Price: $0
MLS Area: A430/125
Marketing Remarks: Totally new home inside and out with 6 bedrooms and 5 bathrooms on 5.37 acres. It has been totally updated w/high end kitchen appliances to include a smart refrigerator, induction stove and hard surfaces that waterfall the large island. Three of the bedrooms have on suite bathrooms and either could be used as the primary bedroom or could be used for multi generational home. Two of the on suite bedrooms are on the upper level and one on the main floor. The main floor is done in LVP flooring throughout. The dining area steps down to the large living/family room w/lots of windows and a slider to the covered back deck that wraps around the end of the house. The basement is one large family room w/slider to the back patio and includes a bedroom, bath and laundry room. While being updated, all the electrical and plumbing was updated including electric panel. A new forced air electric furnace was installed with central air conditioning. Outbuildings include a two car oversized garage and large barn.
Listing Status: Active
Listing Office: John L Scott, Inc.
Listing Date: 2025-06-06
Original Listing Price: $0
MLS Area: A430/125
Marketing Remarks: Totally new home inside and out with 6 bedrooms and 5 bathrooms on 5.37 acres. It has been totally updated w/high end kitchen appliances to include a smart refrigerator, induction stove and hard surfaces that waterfall the large island. Three of the bedrooms have on suite bathrooms and either could be used as the primary bedroom or could be used for multi generational home. Two of the on suite bedrooms are on the upper level and one on the main floor. The main floor is done in LVP flooring throughout. The dining area steps down to the large living/family room w/lots of windows and a slider to the covered back deck that wraps around the end of the house. The basement is one large family room w/slider to the back patio and includes a bedroom, bath and laundry room. While being updated, all the electrical and plumbing was updated including electric panel. A new forced air electric furnace was installed with central air conditioning. Outbuildings include a two car oversized garage and large barn.
-= Multiple Listing Service =-

-= Disclaimer =-
The information contained in this listing has not been verified by Katz Realty, Inc. and should be verified by the buyer.
* Cumulative days on market are days since current listing date.
* Cumulative days on market are days since current listing date.
 -->
-->