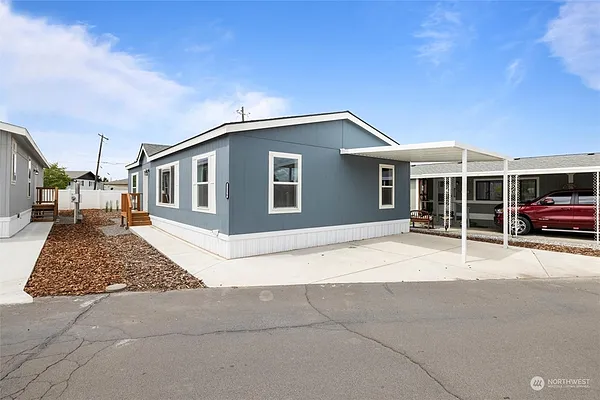
Property Type
Listing Details for 1256 Jones Drive, Walla Walla, WA 99362
MLS #: 2139382

1256 Jones Drive, Walla Walla, WA 99362
Listing Number: 2139382
Listing Price: $179,000
Approx. Sq Ft 1,280
Bedrooms: 3
Bathrooms 1.75
Listing Price: $179,000
Approx. Sq Ft 1,280
Bedrooms: 3
Bathrooms 1.75
Courtesy: eXp Realty
-= Home Details =-
Year Built: 2022
Manufactured Home Manufacturer: Fleetwood Homes
Approx. Sq Ft 1,280
Bedrooms: 3
Bathrooms: 1.75
Full Bathrooms: 1
Three Quarter Bathrooms: 1
Roof: Composition
Exterior: Wood Products
Foundation: Tie Down
Floor Covering: Vinyl, Carpet
Features: Wall to Wall Carpet, Water Heater
Appliances that Stay: Dishwasher(s), Microwave(s), Refrigerator(s), Stove(s)/Range(s)
Room Locations
Water Heater: Primary Bedroom Closet
Utilities
Energy Source: Electric
Power Company: Pacific Power
Water Source: Public
Water Company: City of Walla Walla
Sewer Company: City of Walla Walla
Manufactured Home Manufacturer: Fleetwood Homes
Approx. Sq Ft 1,280
Bedrooms: 3
Bathrooms: 1.75
Full Bathrooms: 1
Three Quarter Bathrooms: 1
Roof: Composition
Exterior: Wood Products
Foundation: Tie Down
Floor Covering: Vinyl, Carpet
Features: Wall to Wall Carpet, Water Heater
Appliances that Stay: Dishwasher(s), Microwave(s), Refrigerator(s), Stove(s)/Range(s)
Room Locations
Water Heater: Primary Bedroom Closet
Utilities
Energy Source: Electric
Power Company: Pacific Power
Water Source: Public
Water Company: City of Walla Walla
Sewer Company: City of Walla Walla
-= Lot Details =-
Lot Details: Paved
View: Mountain(s)
Parking
Parking Type: Uncovered
View: Mountain(s)
Parking
Parking Type: Uncovered
-= Location Information =-
Address: 1256 Jones Drive, Walla Walla, WA 99362
City: Walla Walla
State:
Zip Code: 99362
Latitude: 46.05074400
Longitude: -118.34845200
Driving Directions: Turn off Dalles Military onto Jones Drive. Home is on the Left.
City: Walla Walla
State:
Zip Code: 99362
Latitude: 46.05074400
Longitude: -118.34845200
Driving Directions: Turn off Dalles Military onto Jones Drive. Home is on the Left.
-= Community Information =-
Community Name: Walla Walla
School District: Walla Walla
School District: Walla Walla
-= Assessor Information =-
County: Walla Walla
Tax Number: 500000014258
Tax Amount: $1,700 Tax amount may change after sale.
Tax Year: 2023
Senior Tax Exemption: No
Tax Number: 500000014258
Tax Amount: $1,700 Tax amount may change after sale.
Tax Year: 2023
Senior Tax Exemption: No
-= Purchase Information =-
Listing Price: $179,000
Potential Terms: Cash Out, Conventional
3rd Party Approval Required: None
Possession Allowed: Closing
Potential Terms: Cash Out, Conventional
3rd Party Approval Required: None
Possession Allowed: Closing
-= MLS Listing Details =-
Listing Number: 2139382
Listing Status: Active
Listing Office: eXp Realty
Listing Date: 2023-07-14
MLS Area: Southeast Walla Walla County
Square Footage Source: Floorplan
Marketing Remarks: $200 MONTHLY RENT CONCESSION FOR 1 YEAR WITH ACCEPTABLE OFFER! Brand New 3 bedroom, 2 bath manufactured home, located in Rancho Villa. Open concept living w/a spacious living & dining room. Large living room, with picture window and mountain view. Kitchen has ample counter & cupboard space. Bar with seating area. Tiled backsplash. Stainless steel appliances in the kitchen are included. Neutral colors throughout. Primary bedroom w/large closet, and bathroom w/step-in shower. 2nd & 3rd bedrooms at the other end of the home plus full bathroom. Backyard is large - seller left a small section for patio or sod. Close to shopping and walking trails. Call for more details! 55 and older community.
Listing Status: Active
Listing Office: eXp Realty
Listing Date: 2023-07-14
MLS Area: Southeast Walla Walla County
Square Footage Source: Floorplan
Marketing Remarks: $200 MONTHLY RENT CONCESSION FOR 1 YEAR WITH ACCEPTABLE OFFER! Brand New 3 bedroom, 2 bath manufactured home, located in Rancho Villa. Open concept living w/a spacious living & dining room. Large living room, with picture window and mountain view. Kitchen has ample counter & cupboard space. Bar with seating area. Tiled backsplash. Stainless steel appliances in the kitchen are included. Neutral colors throughout. Primary bedroom w/large closet, and bathroom w/step-in shower. 2nd & 3rd bedrooms at the other end of the home plus full bathroom. Backyard is large - seller left a small section for patio or sod. Close to shopping and walking trails. Call for more details! 55 and older community.
-= Multiple Listing Service =-

-= Disclaimer =-
The information contained in this listing has not been verified by Katz Realty, Inc. and should be verified by the buyer.
* Cumulative days on market are days since current listing date.
* Cumulative days on market are days since current listing date.
 -->
-->