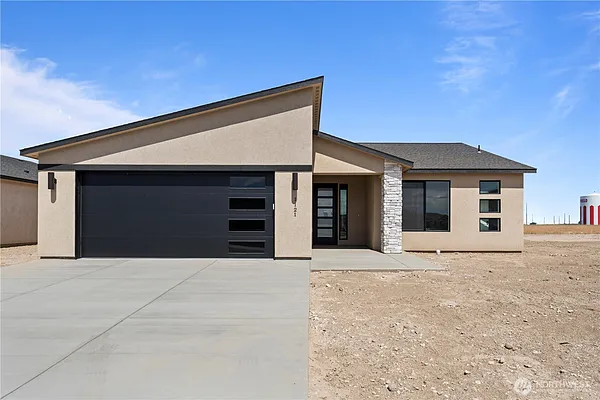
Property Type
Listing Details for 1264 E Mt Hood Street, Othello, WA 99344
MLS #: 2414328

1264 E Mt Hood Street, Othello, WA 99344
Listing Number: 2414328
Listing Price: $395,855
Approx. Sq Ft 1,500
Bedrooms: 3
Bathrooms 1.75
Lot Size: 7,210 Sq Ft
Listing Price: $395,855
Approx. Sq Ft 1,500
Bedrooms: 3
Bathrooms 1.75
Lot Size: 7,210 Sq Ft
Courtesy: Imagine Realty Grp ERA Powered
-= Home Details =-
New Construction: Yes
Year Built: 2025
Effective Year Built: 2025
Effective Year Built Source: Public Records
Style: Modern
Architecture: Modern
Approx. Sq Ft 1,500
Square Footage Finished: 1,500
Building Condition: Under Construction
Building Information: Built On Lot
Bedrooms: 3
Bathrooms: 1.75
Full Bathrooms: 1
Three Quarter Bathrooms: 1
Roof: Composition
Exterior: Stone, Stucco
Basement: None
Foundation: Poured Concrete
Floor Covering: Ceramic Tile, Laminate, Carpet
Features: Water Heater
Appliances that Stay: Dishwasher(s), Garbage Disposal, Microwave(s), Stove(s)/Range(s)
Room Locations
Entrance: Main
Water Heater: Garage
Levels
Bedrooms Main: 3
Full Bathrooms Main: 1
Three Quarter Bathrooms Main: 1
Utilities
Energy Source: Electric
Power Company: Avista
Water Source: Public
Water Company: City of Othello
Sewer: Sewer Connected
Sewer Company: City of Othello
Year Built: 2025
Effective Year Built: 2025
Effective Year Built Source: Public Records
Style: Modern
Architecture: Modern
Approx. Sq Ft 1,500
Square Footage Finished: 1,500
Building Condition: Under Construction
Building Information: Built On Lot
Bedrooms: 3
Bathrooms: 1.75
Full Bathrooms: 1
Three Quarter Bathrooms: 1
Roof: Composition
Exterior: Stone, Stucco
Basement: None
Foundation: Poured Concrete
Floor Covering: Ceramic Tile, Laminate, Carpet
Features: Water Heater
Appliances that Stay: Dishwasher(s), Garbage Disposal, Microwave(s), Stove(s)/Range(s)
Room Locations
Entrance: Main
Water Heater: Garage
Levels
Bedrooms Main: 3
Full Bathrooms Main: 1
Three Quarter Bathrooms Main: 1
Utilities
Energy Source: Electric
Power Company: Avista
Water Source: Public
Water Company: City of Othello
Sewer: Sewer Connected
Sewer Company: City of Othello
-= Lot Details =-
Lot Size: 7,210 Sq Ft
Lot Size Source: Public Records
Lot Dimensions: 63 x 114
Lot Details: Paved, Sidewalk, Value In Land
Parking
Parking Type: Attached Garage
Total Covered Parking: 2
Lot Size Source: Public Records
Lot Dimensions: 63 x 114
Lot Details: Paved, Sidewalk, Value In Land
Parking
Parking Type: Attached Garage
Total Covered Parking: 2
-= Location Information =-
Address: 1264 E Mt Hood Street, Othello, WA 99344
City: Othello
State:
Zip Code: 99344
Latitude: 46.83749800
Longitude: -119.15917300
Driving Directions: Link takes you to entrance of development: https://maps.app.goo.gl/qUsVsUxfQYv13LJL8
City: Othello
State:
Zip Code: 99344
Latitude: 46.83749800
Longitude: -119.15917300
Driving Directions: Link takes you to entrance of development: https://maps.app.goo.gl/qUsVsUxfQYv13LJL8
-= Community Information =-
Community Name: Othello
School District: Othello
Elementary School: Buyer To Verify
Junior High: Mcfarland Jnr
Senior High: Othello High
School District: Othello
Elementary School: Buyer To Verify
Junior High: Mcfarland Jnr
Senior High: Othello High
-= Assessor Information =-
County: Adams
Tax Number: TBD
Lot Number: 14
Block Number: 1
Tax Year: 2025
Senior Tax Exemption: No
Zoning Jursidiction: City
Tax Number: TBD
Lot Number: 14
Block Number: 1
Tax Year: 2025
Senior Tax Exemption: No
Zoning Jursidiction: City
-= Purchase Information =-
Listing Price: $395,855
Potential Terms: Cash Out, Conventional, FHA, State Bond, USDA Loan, VA Loan
3rd Party Approval Required: None
Possession Allowed: Closing
Preliminary Title Ordered: Yes
Potential Terms: Cash Out, Conventional, FHA, State Bond, USDA Loan, VA Loan
3rd Party Approval Required: None
Possession Allowed: Closing
Preliminary Title Ordered: Yes
-= MLS Listing Details =-
Listing Number: 2414328
Listing Status: Active
Listing Office: Imagine Realty Grp ERA Powered
Listing Date: 2025-07-30
MLS Area: Adams County
Square Footage Source: Public Records
Lot Size Source: Public Records
Marketing Remarks: Modern Single-Level Living Enjoy open-concept living in this stunning 1, 500 SF single-story home. The great room, kitchen, and dining area blend seamlessly, ideal for entertaining. Unwind in three spacious bedrooms, including a master suite with a walk-in closet and private bathroom. A large, covered patio extends your living space outdoors, while a garage offers ample storage. Modern and welcoming, this floor plan merges style with functionality. Palos Verdes is offering a $10, 000 incentive exclusively when you finance with their Preferred Lender.
Listing Status: Active
Listing Office: Imagine Realty Grp ERA Powered
Listing Date: 2025-07-30
MLS Area: Adams County
Square Footage Source: Public Records
Lot Size Source: Public Records
Marketing Remarks: Modern Single-Level Living Enjoy open-concept living in this stunning 1, 500 SF single-story home. The great room, kitchen, and dining area blend seamlessly, ideal for entertaining. Unwind in three spacious bedrooms, including a master suite with a walk-in closet and private bathroom. A large, covered patio extends your living space outdoors, while a garage offers ample storage. Modern and welcoming, this floor plan merges style with functionality. Palos Verdes is offering a $10, 000 incentive exclusively when you finance with their Preferred Lender.
-= Multiple Listing Service =-

-= Disclaimer =-
The information contained in this listing has not been verified by Katz Realty, Inc. and should be verified by the buyer.
* Cumulative days on market are days since current listing date.
* Cumulative days on market are days since current listing date.
 -->
-->