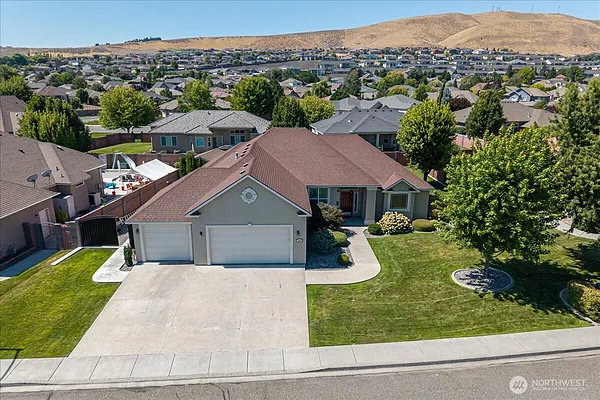
Property Type
Listing Details for 1269 Cameo Drive, Richland, WA 99352
MLS #: 2413865

1269 Cameo Drive, Richland, WA 99352
Listing Number: 2413865
Listing Price: $649,000
Approx. Sq Ft 2,264
Bedrooms: 3
Bathrooms 2.00
Lot Size: 11,892 Sq Ft
Listing Price: $649,000
Approx. Sq Ft 2,264
Bedrooms: 3
Bathrooms 2.00
Lot Size: 11,892 Sq Ft
Courtesy: Redfin
-= Home Details =-
Year Built: 2002
Approx. Sq Ft 2,264
Square Footage Finished: 2,264
Building Information: Built On Lot
Bedrooms: 3
Bathrooms: 2.00
Full Bathrooms: 2
Roof: Composition
Exterior: Stucco
Foundation: Slab
Floor Covering: Laminate, Stone
Features: Fireplace, Sprinkler System
Fireplaces: 1
Appliances that Stay: Dishwasher(s), Garbage Disposal, Microwave(s), Refrigerator(s)
Room Locations
Entrance: Main
Levels
Bedrooms Main: 3
Full Bathrooms Main: 2
Fireplaces Main: 1
Utilities
Energy Source: Natural Gas
Power Company: City of Richland
Water Source: Public
Water Company: City of Richland
Sewer: Sewer Connected
Sewer Company: City of Richland
Approx. Sq Ft 2,264
Square Footage Finished: 2,264
Building Information: Built On Lot
Bedrooms: 3
Bathrooms: 2.00
Full Bathrooms: 2
Roof: Composition
Exterior: Stucco
Foundation: Slab
Floor Covering: Laminate, Stone
Features: Fireplace, Sprinkler System
Fireplaces: 1
Appliances that Stay: Dishwasher(s), Garbage Disposal, Microwave(s), Refrigerator(s)
Room Locations
Entrance: Main
Levels
Bedrooms Main: 3
Full Bathrooms Main: 2
Fireplaces Main: 1
Utilities
Energy Source: Natural Gas
Power Company: City of Richland
Water Source: Public
Water Company: City of Richland
Sewer: Sewer Connected
Sewer Company: City of Richland
-= Lot Details =-
Lot Size: 11,892 Sq Ft
Lot Size Source: Realist - Buyer to Verify
Site Features: Fenced-Fully, Sprinkler System
Pool: In-Ground
View: Territorial
Parking
Parking Type: Attached Garage
Total Covered Parking: 3
Lot Size Source: Realist - Buyer to Verify
Site Features: Fenced-Fully, Sprinkler System
Pool: In-Ground
View: Territorial
Parking
Parking Type: Attached Garage
Total Covered Parking: 3
-= Location Information =-
Address: 1269 Cameo Drive, Richland, WA 99352
City: Richland
State:
Zip Code: 99352
Latitude: 46.24057800
Longitude: -119.29282800
Driving Directions: Keene to Shockley to Fugi to Jonagold Dr to Cameo
City: Richland
State:
Zip Code: 99352
Latitude: 46.24057800
Longitude: -119.29282800
Driving Directions: Keene to Shockley to Fugi to Jonagold Dr to Cameo
-= Community Information =-
Community Name: Richland
School District: Richland
Elementary School: Buyer To Verify
Junior High: Buyer To Verify
Senior High: Buyer To Verify
Community Features: CCRs
School District: Richland
Elementary School: Buyer To Verify
Junior High: Buyer To Verify
Senior High: Buyer To Verify
Community Features: CCRs
-= Assessor Information =-
County: Benton
Tax Number: 127981020004003
Tax Amount: $5,419 Tax amount may change after sale.
Tax Year: 2025
Senior Tax Exemption: No
Tax Number: 127981020004003
Tax Amount: $5,419 Tax amount may change after sale.
Tax Year: 2025
Senior Tax Exemption: No
-= Purchase Information =-
Listing Price: $649,000
Potential Terms: Cash Out, Conventional
3rd Party Approval Required: None
Possession Allowed: Closing
Preliminary Title Ordered: Yes
Home Owner Dues: 145.00
Potential Terms: Cash Out, Conventional
3rd Party Approval Required: None
Possession Allowed: Closing
Preliminary Title Ordered: Yes
Home Owner Dues: 145.00
-= MLS Listing Details =-
Listing Number: 2413865
Listing Status: Active
Listing Office: Redfin
Listing Date: 2025-07-29
MLS Area: Benton County
Square Footage Source: Realist - Buyer to Verify
Lot Size Source: Realist - Buyer to Verify
Marketing Remarks: Welcome to this spacious 3 bed, 2 bath w/ den home in the desirable Applewood Estates. All doors are ADA compliant for accessibility. Inside, find an ideal floorplan for entertaining, chef's kitchen w/ walk-in pantry & split-bedroom layout for privacy. Outside enjoy the heated in-ground pool, turbo twister water slide & covered patio great for outdoor dining & parties. Storage is no problem w/ the new workshop/pool-house & room for pool supplies. Yard is fully enclosed by a beautiful block wall for extra privacy & detailed iron gates w/ room for an RV + 3-car garage. Other features include quartz counters, tile flooring, hardwood cabinets & gas fireplace. Refrigerator to remain. Easy access to nearby shopping, restaurants, golf & freeway.
Listing Status: Active
Listing Office: Redfin
Listing Date: 2025-07-29
MLS Area: Benton County
Square Footage Source: Realist - Buyer to Verify
Lot Size Source: Realist - Buyer to Verify
Marketing Remarks: Welcome to this spacious 3 bed, 2 bath w/ den home in the desirable Applewood Estates. All doors are ADA compliant for accessibility. Inside, find an ideal floorplan for entertaining, chef's kitchen w/ walk-in pantry & split-bedroom layout for privacy. Outside enjoy the heated in-ground pool, turbo twister water slide & covered patio great for outdoor dining & parties. Storage is no problem w/ the new workshop/pool-house & room for pool supplies. Yard is fully enclosed by a beautiful block wall for extra privacy & detailed iron gates w/ room for an RV + 3-car garage. Other features include quartz counters, tile flooring, hardwood cabinets & gas fireplace. Refrigerator to remain. Easy access to nearby shopping, restaurants, golf & freeway.
-= Multiple Listing Service =-

-= Disclaimer =-
The information contained in this listing has not been verified by Katz Realty, Inc. and should be verified by the buyer.
* Cumulative days on market are days since current listing date.
* Cumulative days on market are days since current listing date.
 -->
-->