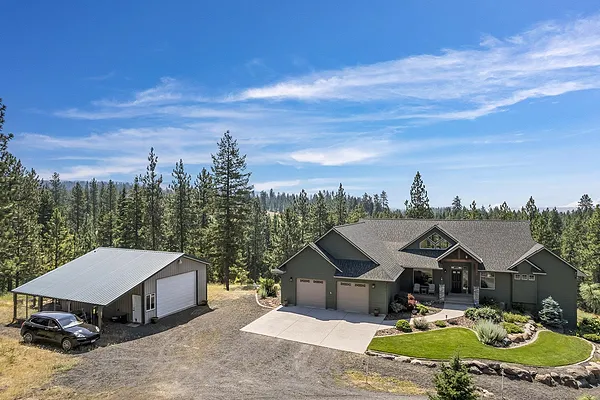
Property Type
Listing Details for 12715 E Deer Creek Rd, Chattaroy, WA 99003
MLS #: 202516531

12715 E Deer Creek Rd, Chattaroy, WA 99003
Listing Number: 202516531
Listing Price: $1,048,850
Approx. Sq Ft 4,006
Bedrooms: 4
Bathrooms 4.00
Lot Size: 20 Acres
Listing Price: $1,048,850
Approx. Sq Ft 4,006
Bedrooms: 4
Bathrooms 4.00
Lot Size: 20 Acres
Courtesy: Professional Realty Services
-= Home Details =-
New Construction: No
Year Built: 2008
Effective Year Built: 2008
Style: Ranch, Craftsman
Architecture: Ranch, Craftsman
Approx. Sq Ft 4,006
Bedrooms: 4
Bathrooms: 4.00
Roof: Composition
Basement: Full, Finished, Daylight, Rec/Family Area, Walk-Out Access, Workshop
Features: Breakers, 400 AMP
Appliances that Stay: Water Softener, Gas Range, Dishwasher, Refrigerator, Disposal, Trash Compactor, Microwave, Washer, Dryer, Hard Surface Counters
Utilities
Heating & Cooling: Electric, Forced Air, Heat Pump, Propane
Year Built: 2008
Effective Year Built: 2008
Style: Ranch, Craftsman
Architecture: Ranch, Craftsman
Approx. Sq Ft 4,006
Bedrooms: 4
Bathrooms: 4.00
Roof: Composition
Basement: Full, Finished, Daylight, Rec/Family Area, Walk-Out Access, Workshop
Features: Breakers, 400 AMP
Appliances that Stay: Water Softener, Gas Range, Dishwasher, Refrigerator, Disposal, Trash Compactor, Microwave, Washer, Dryer, Hard Surface Counters
Utilities
Heating & Cooling: Electric, Forced Air, Heat Pump, Propane
-= Lot Details =-
Lot Size: 20 Acres
Lot Details: Views, Sprinkler - Automatic, Treed, Secluded, Open Lot, Hillside, Oversized Lot, Horses Allowed
Water Front: Seas Strm, Pond
Parking
Lot Details: Views, Sprinkler - Automatic, Treed, Secluded, Open Lot, Hillside, Oversized Lot, Horses Allowed
Water Front: Seas Strm, Pond
Parking
-= Location Information =-
Address: 12715 E Deer Creek Rd, Chattaroy, WA 99003
City: Chattaroy
State:
Zip Code: 99003
Latitude: 47.92945900
Longitude: -117.23129200
City: Chattaroy
State:
Zip Code: 99003
Latitude: 47.92945900
Longitude: -117.23129200
-= Community Information =-
School District: Riverside
Elementary School: Riverside
Junior High: Riverside
Senior High: Riverside
Elementary School: Riverside
Junior High: Riverside
Senior High: Riverside
-= Assessor Information =-
County: Spokane
Tax Number: 48152.9008
Tax Amount: $5,899 Tax amount may change after sale.
Tax Number: 48152.9008
Tax Amount: $5,899 Tax amount may change after sale.
-= Purchase Information =-
Listing Price: $1,048,850
-= MLS Listing Details =-
Listing Number: 202516531
Listing Status: Active
Listing Office: Professional Realty Services
Listing Date: 2025-05-09
Original Listing Price: $0
MLS Area: A542/119
Marketing Remarks: PRICED TO SELL! Discover your dream retreat at this stunning 20-acre oasis in Chattaroy! Enjoy ultimate privacy and breathtaking views at the end of the road. Built in 2008, this custom home features brand-new living room windows that showcase incredible 360-degree vistas of Mt. Spokane, 49 Degrees North, sparkling city lights, and two serene private ponds filled with wildlife. Inside, you'll find beautiful acacia hardwood floors and elegant Italian tile. The spacious kitchen overlooks a lovely deck with stunning mountain views. The master bedroom offers plush carpet, heated tile in the luxurious bath, and an enormous closet. The lower level includes three more bedrooms (two with walk-in closets), a stylish wet bar, another full bath, and a generous family room with a cozy fireplace and new LVP flooring. Freshly stained and painted, the home features a new well pump and heat pump. Outside, enjoy a 24x30 insulated and heated shop, two handy 12' lean-tos, and a garden shed. Don’t miss this exquisite home!
Listing Status: Active
Listing Office: Professional Realty Services
Listing Date: 2025-05-09
Original Listing Price: $0
MLS Area: A542/119
Marketing Remarks: PRICED TO SELL! Discover your dream retreat at this stunning 20-acre oasis in Chattaroy! Enjoy ultimate privacy and breathtaking views at the end of the road. Built in 2008, this custom home features brand-new living room windows that showcase incredible 360-degree vistas of Mt. Spokane, 49 Degrees North, sparkling city lights, and two serene private ponds filled with wildlife. Inside, you'll find beautiful acacia hardwood floors and elegant Italian tile. The spacious kitchen overlooks a lovely deck with stunning mountain views. The master bedroom offers plush carpet, heated tile in the luxurious bath, and an enormous closet. The lower level includes three more bedrooms (two with walk-in closets), a stylish wet bar, another full bath, and a generous family room with a cozy fireplace and new LVP flooring. Freshly stained and painted, the home features a new well pump and heat pump. Outside, enjoy a 24x30 insulated and heated shop, two handy 12' lean-tos, and a garden shed. Don’t miss this exquisite home!
-= Multiple Listing Service =-

-= Disclaimer =-
The information contained in this listing has not been verified by Katz Realty, Inc. and should be verified by the buyer.
* Cumulative days on market are days since current listing date.
* Cumulative days on market are days since current listing date.
 -->
-->