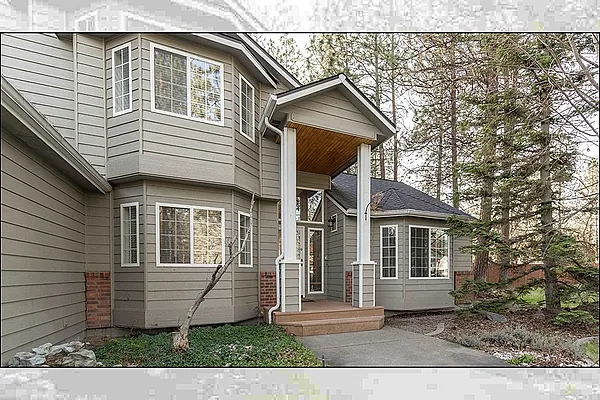
Property Type
Listing Details for 12719 W Greenfield Rd, Nine Mile Falls, WA 99026
MLS #: 202514841

12719 W Greenfield Rd, Nine Mile Falls, WA 99026
Listing Number: 202514841
Listing Price: $725,000
Approx. Sq Ft 2,628
Bedrooms: 4
Bathrooms 3.00
Lot Size: 1.35 Acres
Listing Price: $725,000
Approx. Sq Ft 2,628
Bedrooms: 4
Bathrooms 3.00
Lot Size: 1.35 Acres
Courtesy: Real Estate Marketplace NW, Inc
-= Home Details =-
New Construction: No
Year Built: 1992
Style: Contemporary
Architecture: Contemporary
Approx. Sq Ft 2,628
Bedrooms: 4
Bathrooms: 3.00
Roof: Composition
Basement: Partial, Finished, Rec/Family Area, See Remarks
Features: 200 AMP
Appliances that Stay: Free-Standing Range, Gas Range, Dishwasher, Refrigerator, Disposal, Trash Compactor, Microwave, Washer, Dryer, Hard Surface Counters
Utilities
Heating & Cooling: Natural Gas, Forced Air
Year Built: 1992
Style: Contemporary
Architecture: Contemporary
Approx. Sq Ft 2,628
Bedrooms: 4
Bathrooms: 3.00
Roof: Composition
Basement: Partial, Finished, Rec/Family Area, See Remarks
Features: 200 AMP
Appliances that Stay: Free-Standing Range, Gas Range, Dishwasher, Refrigerator, Disposal, Trash Compactor, Microwave, Washer, Dryer, Hard Surface Counters
Utilities
Heating & Cooling: Natural Gas, Forced Air
-= Lot Details =-
Lot Size: 1.35 Acres
Lot Details: Fenced Yard, Cross Fncd, Sprinkler - Automatic, Treed, Level, Corner Lot, Oversized Lot, Irregular Lot, Horses Allowed, Orchard(s)
Water Front: Sec Lot, Beach Access, See Remarks
Parking
Lot Details: Fenced Yard, Cross Fncd, Sprinkler - Automatic, Treed, Level, Corner Lot, Oversized Lot, Irregular Lot, Horses Allowed, Orchard(s)
Water Front: Sec Lot, Beach Access, See Remarks
Parking
-= Location Information =-
Address: 12719 W Greenfield Rd, Nine Mile Falls, WA 99026
City: Nine Mile Falls
State:
Zip Code: 99026
Latitude: 47.81238600
Longitude: -117.59040900
City: Nine Mile Falls
State:
Zip Code: 99026
Latitude: 47.81238600
Longitude: -117.59040900
-= Community Information =-
Community Name: Suncrest Estates 2 lot 1 Blk 3
School District: Nine Mile Falls
Senior High: Lakeside
School District: Nine Mile Falls
Senior High: Lakeside
-= Assessor Information =-
County: Stevens
Tax Number: 0859736
Tax Amount: $6,180 Tax amount may change after sale.
Tax Number: 0859736
Tax Amount: $6,180 Tax amount may change after sale.
-= Purchase Information =-
Listing Price: $725,000
-= MLS Listing Details =-
Listing Number: 202514841
Listing Status: Active
Listing Office: Real Estate Marketplace NW, Inc
Listing Date: 2025-04-10
Original Listing Price: $0
MLS Area: A332/037
Marketing Remarks: Seller Offering $10, 000 Toward Buyer’s Closing Costs! Highly desirable Suncrest community! This beautiful 4-bedroom, 3-bath home rests on a fully fenced, naturally landscaped 1.35-acre lot with a charming orchard. Enjoy the inviting covered front porch, then step inside to a light-filled, open-concept interior with vaulted ceilings. The kitchen features granite counters, while French doors open to a spacious, newly rebuilt deck—perfect for entertaining. The primary suite is a true retreat, complete with French doors to a private balcony overlooking the backyard. The finished basement offers a large family room, ideal for movie nights or a game room. Extras include an oversized 3-car garage, a 24' x 36' heated shop, and an 18' x 30' covered RV port. Horse-friendly with access to bridle trails, plus Class A membership in Lake Spokane Suncrest Park Development. Recent updates: roof in 2021 and asphalt resealed 2025.
Listing Status: Active
Listing Office: Real Estate Marketplace NW, Inc
Listing Date: 2025-04-10
Original Listing Price: $0
MLS Area: A332/037
Marketing Remarks: Seller Offering $10, 000 Toward Buyer’s Closing Costs! Highly desirable Suncrest community! This beautiful 4-bedroom, 3-bath home rests on a fully fenced, naturally landscaped 1.35-acre lot with a charming orchard. Enjoy the inviting covered front porch, then step inside to a light-filled, open-concept interior with vaulted ceilings. The kitchen features granite counters, while French doors open to a spacious, newly rebuilt deck—perfect for entertaining. The primary suite is a true retreat, complete with French doors to a private balcony overlooking the backyard. The finished basement offers a large family room, ideal for movie nights or a game room. Extras include an oversized 3-car garage, a 24' x 36' heated shop, and an 18' x 30' covered RV port. Horse-friendly with access to bridle trails, plus Class A membership in Lake Spokane Suncrest Park Development. Recent updates: roof in 2021 and asphalt resealed 2025.
-= Multiple Listing Service =-

-= Disclaimer =-
The information contained in this listing has not been verified by Katz Realty, Inc. and should be verified by the buyer.
* Cumulative days on market are days since current listing date.
* Cumulative days on market are days since current listing date.
 -->
-->